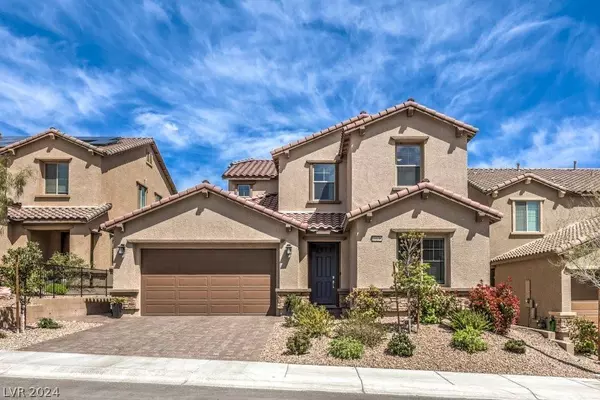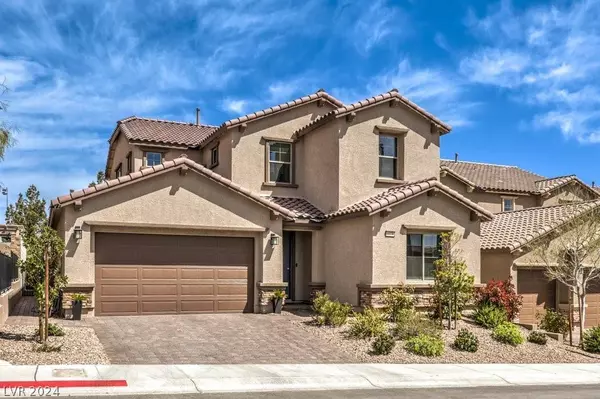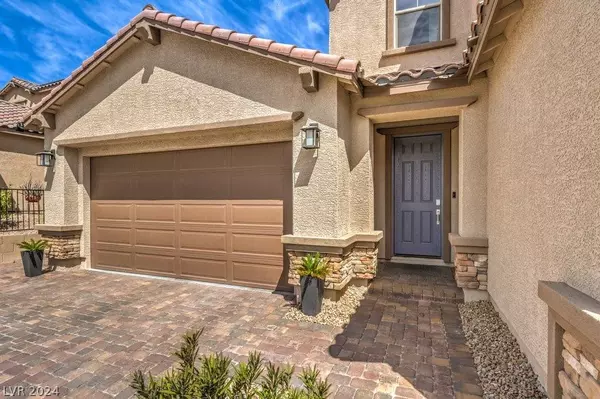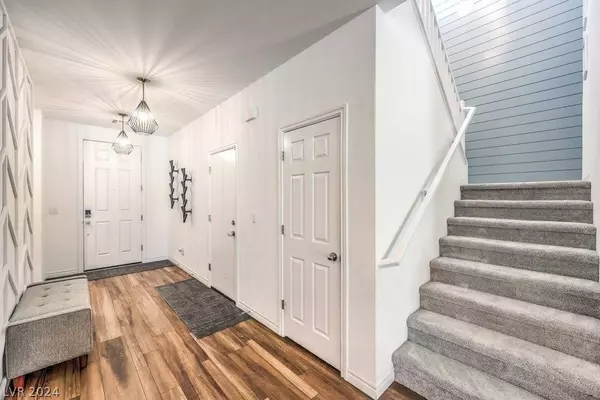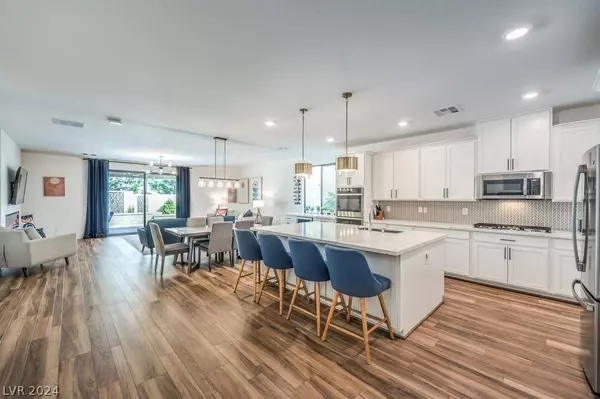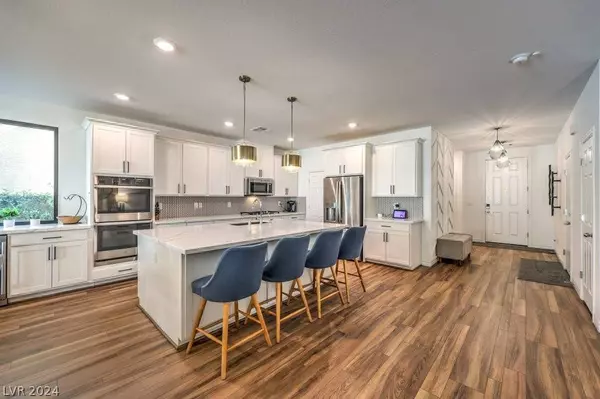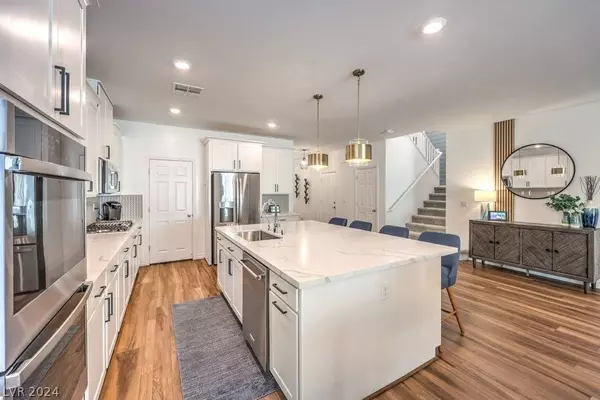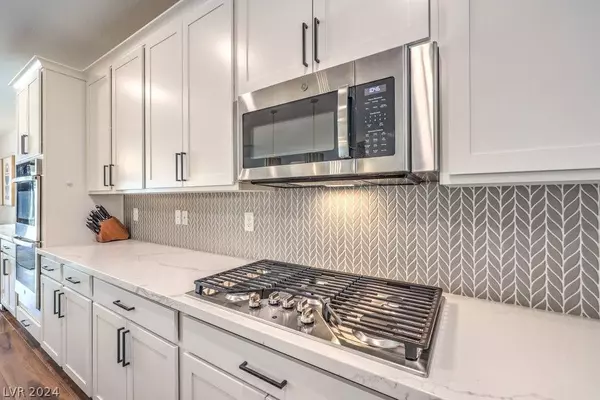
GALLERY
PROPERTY DETAIL
Key Details
Sold Price $840,0002.9%
Property Type Single Family Home
Sub Type Single Family Residence
Listing Status Sold
Purchase Type For Sale
Square Footage 3, 483 sqft
Price per Sqft $241
Subdivision Skye Canyon Ii Parcel 214
MLS Listing ID 2574708
Sold Date 05/20/24
Style Two Story
Bedrooms 5
Full Baths 3
Half Baths 1
Three Quarter Bath 1
Construction Status Excellent, Resale
HOA Fees $123/qua
HOA Y/N Yes
Year Built 2020
Annual Tax Amount $6,474
Lot Size 5,662 Sqft
Acres 0.13
Property Sub-Type Single Family Residence
Location
State NV
County Clark
Zoning Single Family
Direction From US 95 Exit Skye Canyon and go west, left on Skye Village, right on Eagle Canyon, right on Warm Skye, right on Fire Skye, home is on the left.
Building
Lot Description Desert Landscaping, Landscaped, < 1/4 Acre
Faces South
Story 2
Sewer Public Sewer
Water Public
Construction Status Excellent,Resale
Interior
Interior Features Bedroom on Main Level, Ceiling Fan(s), Primary Downstairs, Window Treatments
Heating Central, Gas, Multiple Heating Units
Cooling Central Air, Electric, 2 Units
Flooring Carpet, Laminate, Tile
Fireplaces Number 1
Fireplaces Type Electric, Family Room
Furnishings Unfurnished
Fireplace Yes
Window Features Blinds,Double Pane Windows,Low-Emissivity Windows,Window Treatments
Appliance Built-In Gas Oven, Double Oven, Disposal, Gas Range, Microwave, Refrigerator, Water Softener Owned, Wine Refrigerator
Laundry Gas Dryer Hookup, Main Level, Laundry Room, Upper Level
Exterior
Exterior Feature Built-in Barbecue, Barbecue
Parking Features Attached, Epoxy Flooring, Garage, Garage Door Opener, Inside Entrance
Garage Spaces 2.0
Fence Block, Back Yard
Pool Heated, Waterfall, Association
Utilities Available Underground Utilities
Amenities Available Clubhouse, Fitness Center, Gated, Playground, Pickleball, Park, Pool
Water Access Desc Public
Roof Type Tile
Garage Yes
Private Pool Yes
Schools
Elementary Schools Divich, Kenneth, Divich, Kenneth
Middle Schools Escobedo Edmundo
High Schools Arbor View
Others
HOA Name Hawthorne
HOA Fee Include Association Management
Senior Community No
Tax ID 126-12-714-026
Acceptable Financing Cash, Conventional, VA Loan
Listing Terms Cash, Conventional, VA Loan
Financing Cash
CONTACT


