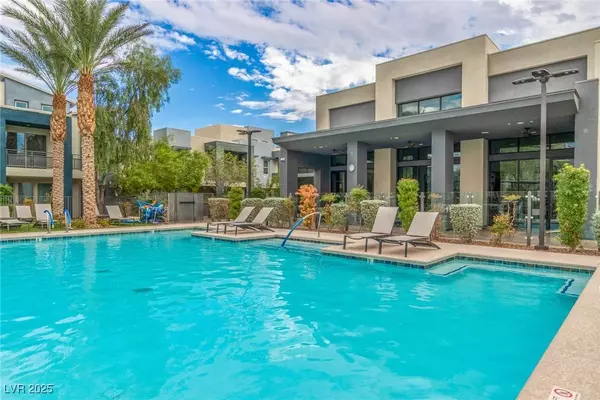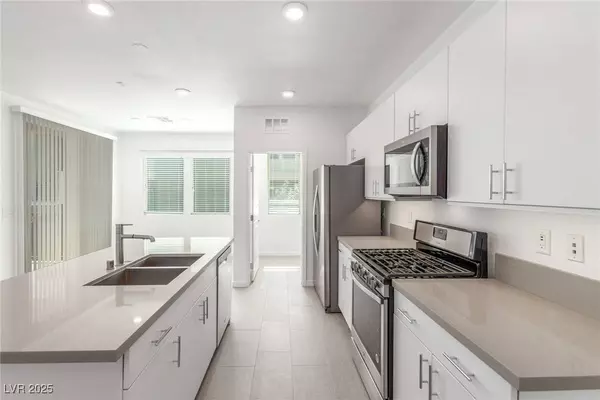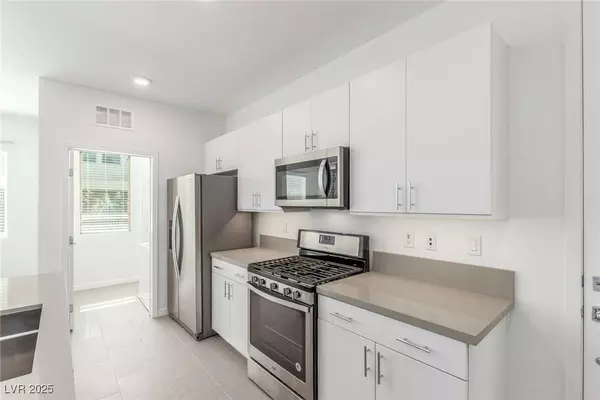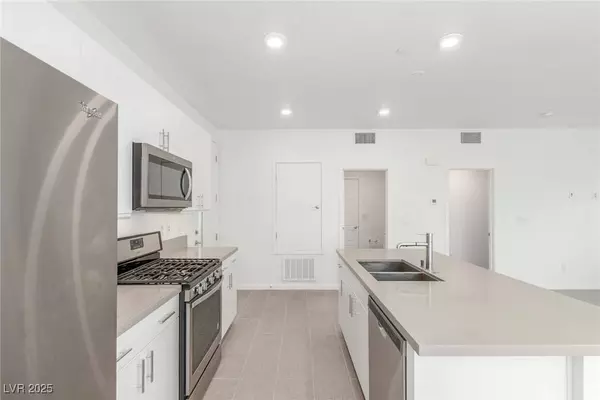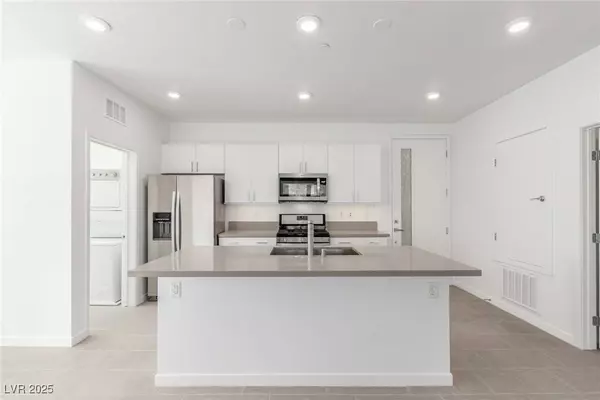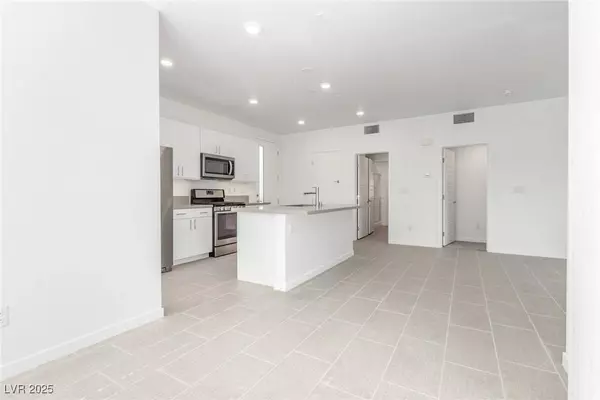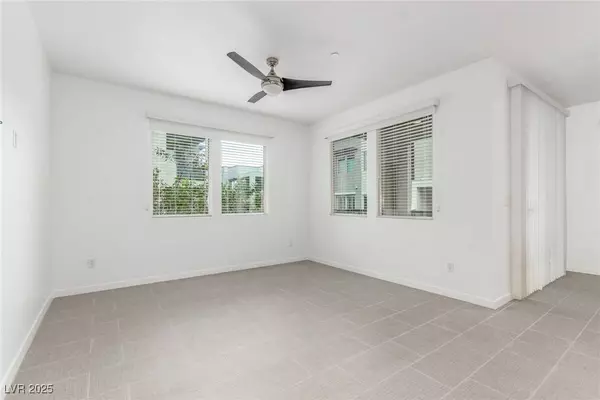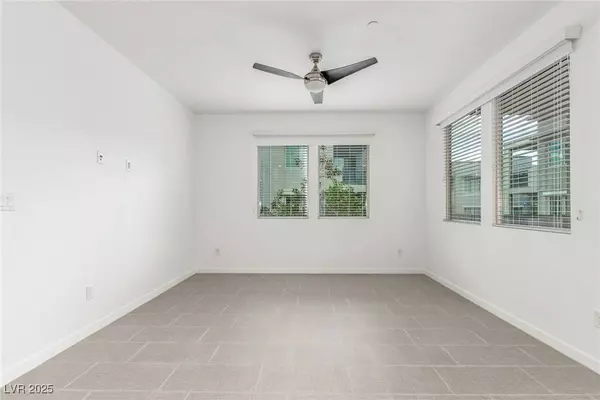
GALLERY
PROPERTY DETAIL
Key Details
Property Type Condo
Sub Type Condominium
Listing Status Active
Purchase Type For Sale
Square Footage 830 sqft
Price per Sqft $409
Subdivision Charleston & 215 Aka Affinity
MLS Listing ID 2730481
Style Three Story
Bedrooms 1
Three Quarter Bath 1
Construction Status Resale
HOA Fees $309/mo
HOA Y/N Yes
Year Built 2017
Annual Tax Amount $3,184
Property Sub-Type Condominium
Location
State NV
County Clark
Community Pool
Zoning Multi-Family
Direction From Charleston Blvd & Desert Foothills Dr. Head east on W Charleston Blvd, Turn right onto Plaza Centre Dr, Turn left onto Allerton Park Dr, Turn right onto Bow Peak St, Turn left onto Gravitation Dr, Turn left onto Idyllic Dr, Idyllic Dr becomes Kindred St, Turn right onto Rainbow Peak Ave. The property will be on the right.
Building
Lot Description < 1/4 Acre
Faces East
Story 3
Sewer Public Sewer
Water Public
Construction Status Resale
Interior
Interior Features Bedroom on Main Level, Ceiling Fan(s), Primary Downstairs, Window Treatments
Heating Central, Gas
Cooling Central Air, Electric
Flooring Carpet, Ceramic Tile
Furnishings Unfurnished
Fireplace No
Window Features Blinds,Double Pane Windows
Appliance Dryer, Dishwasher, Disposal, Gas Range, Microwave, Refrigerator, Washer
Laundry Gas Dryer Hookup, Main Level, Laundry Room
Exterior
Exterior Feature Balcony, Fire Pit
Parking Features Attached, Garage, Garage Door Opener, Tandem, Guest
Garage Spaces 2.0
Fence None
Pool Community
Community Features Pool
Utilities Available Underground Utilities
Amenities Available Clubhouse, Fitness Center, Gated, Barbecue, Pool, Recreation Room, Spa/Hot Tub
Water Access Desc Public
Roof Type Tile
Porch Balcony
Garage Yes
Private Pool No
Schools
Elementary Schools Goolsby, Judy & John, Goolsby, Judy & John
Middle Schools Rogich Sig
High Schools Palo Verde
Others
HOA Name Summerlin South
HOA Fee Include Association Management
Senior Community No
Tax ID 164-02-514-162
Ownership Condominium
Acceptable Financing Cash, Conventional, FHA, VA Loan
Listing Terms Cash, Conventional, FHA, VA Loan
Virtual Tour https://www.propertypanorama.com/instaview/las/2730481
SIMILAR HOMES FOR SALE
Check for similar Condos at price around $339,900 in Las Vegas,NV

Pending
$489,900
11272 Gravitation DR #102, Las Vegas, NV 89135
Listed by Colette Diamond of ERA Brokers Consolidated2 Beds 2 Baths 1,193 SqFt
Active
$425,000
11256 Rainbow Peak AVE #202, Las Vegas, NV 89135
Listed by Colette Diamond of ERA Brokers Consolidated2 Beds 2 Baths 1,125 SqFt
Active
$460,000
11238 Essence Point AVE #201, Las Vegas, NV 89135
Listed by Eugene Kodiak Yazzie III of South West Realty Las Vegas2 Beds 3 Baths 1,431 SqFt
CONTACT


