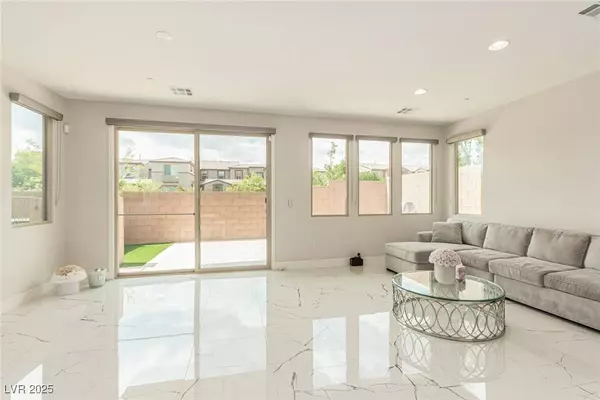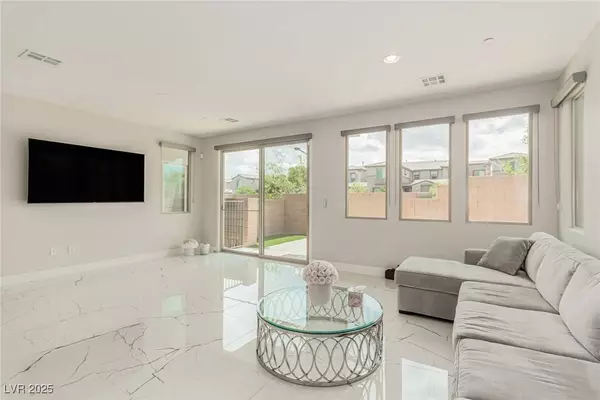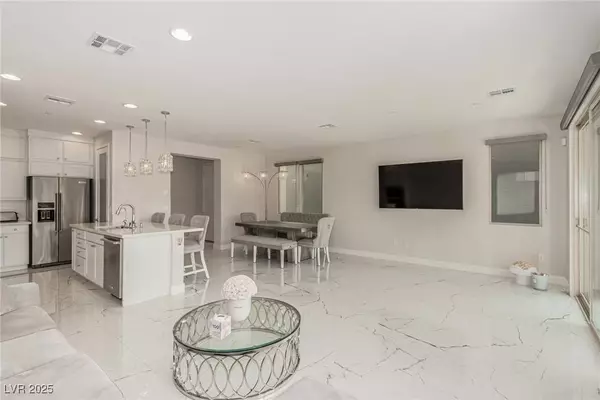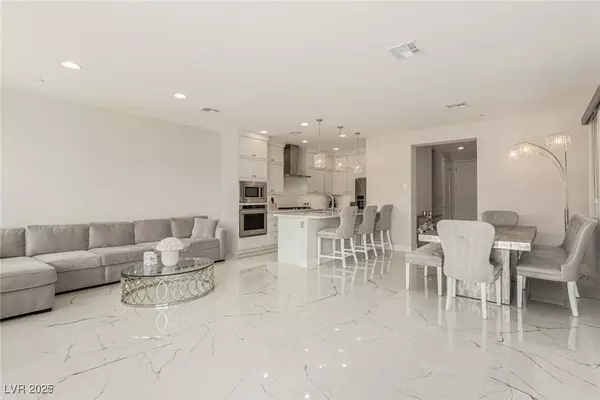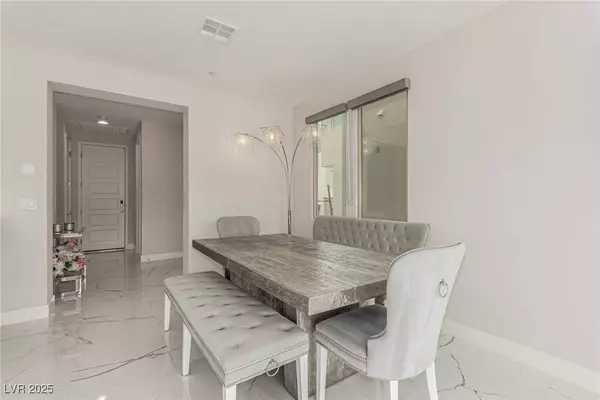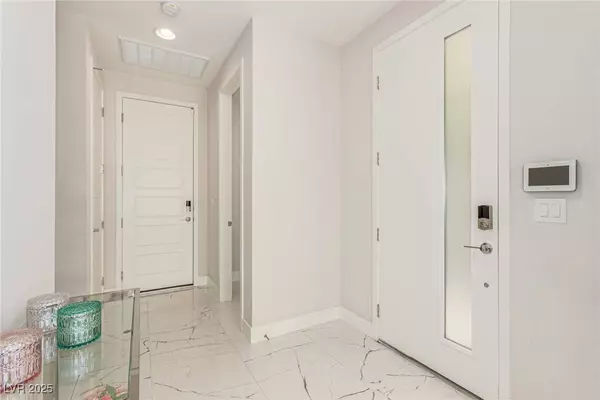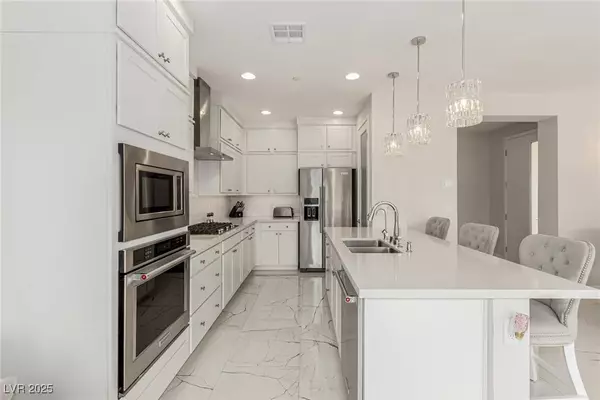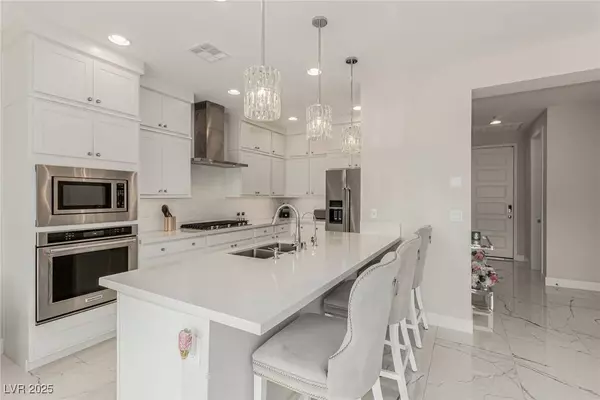
GALLERY
PROPERTY DETAIL
Key Details
Property Type Townhouse
Sub Type Townhouse
Listing Status Pending
Purchase Type For Rent
Square Footage 2, 488 sqft
Subdivision Charleston & 215 Aka Affinity Amd
MLS Listing ID 2732587
Style Three Story
Bedrooms 4
Full Baths 2
Half Baths 1
Three Quarter Bath 2
HOA Y/N Yes
Year Built 2019
Contingent Other
Lot Size 2,178 Sqft
Acres 0.05
Property Sub-Type Townhouse
Location
State NV
County Clark
Community Pool
Zoning Single Family
Direction S Desert Foothills Dr and W Charleston Blvd: Head N on S Desert Foothills Dr. Turn right onto W Charleston Blvd. Turn right onto Plaza Centre Dr. Exit onto Sagemont Dr. Turn left onto Affinity Passage Way. Turn right onto Gravitation Dr. Turn right.
Building
Lot Description Synthetic Grass, < 1/4 Acre
Faces South
Story 3
Sewer Public Sewer
Interior
Interior Features Window Treatments
Heating Central, Gas
Cooling Central Air, Electric
Flooring Carpet, Tile
Furnishings Furnished
Fireplace No
Window Features Blinds
Appliance Built-In Electric Oven, Dryer, Dishwasher, Gas Cooktop, Disposal, Microwave, Refrigerator, Washer/Dryer, Washer/DryerAllInOne, Washer
Laundry Gas Dryer Hookup, Laundry Room
Exterior
Exterior Feature Balcony, Patio, Fire Pit
Parking Features Attached, Garage, Garage Door Opener, Inside Entrance, Private
Garage Spaces 2.0
Fence Block, Back Yard
Pool Association, Community
Community Features Pool
Utilities Available Cable Available, Underground Utilities
Amenities Available Fitness Center, Gated, Playground, Pool, Spa/Hot Tub
View Y/N Yes
View Mountain(s)
Roof Type Tile
Porch Balcony, Patio
Garage Yes
Private Pool No
Schools
Elementary Schools Goolsby, Judy & John, Goolsby, Judy & John
Middle Schools Rogich Sig
High Schools Palo Verde
Others
Senior Community No
Tax ID 164-02-513-009
Pets Allowed Call
Virtual Tour https://www.propertypanorama.com/instaview/las/2732587
SIMILAR HOMES FOR SALE
Check for similar Townhouses at price around $4,445 in Las Vegas,NV

Active
$3,700
11262 Cactus Tower AVE #103, Las Vegas, NV 89135
Listed by Lee Benjamin Packer of Las Vegas Sotheby's Int'l3 Beds 3 Baths 2,031 SqFt
Active
$2,795
11480 Roaring Peak DR, Las Vegas, NV 89135
Listed by Christopher Bishop of Signature Real Estate Group3 Beds 5 Baths 1,757 SqFt
Active
$2,900
Las Vegas, NV 89135
Listed by Lou Pombo of Las Vegas Turnkey Rentals2 Beds 3 Baths 1,603 SqFt
CONTACT


