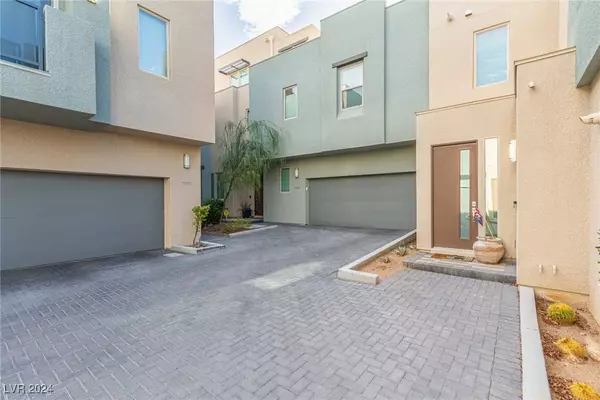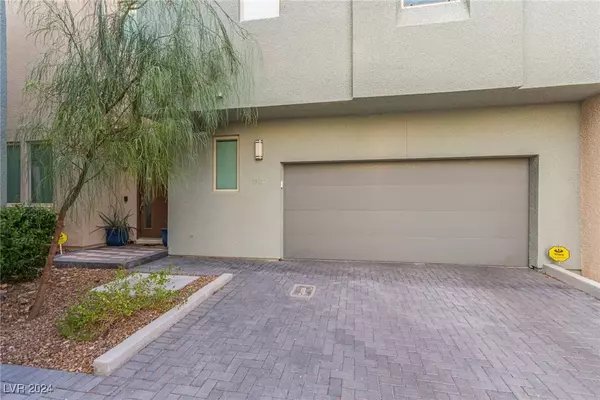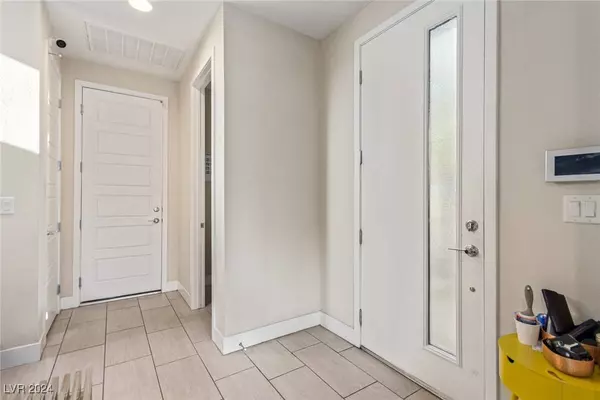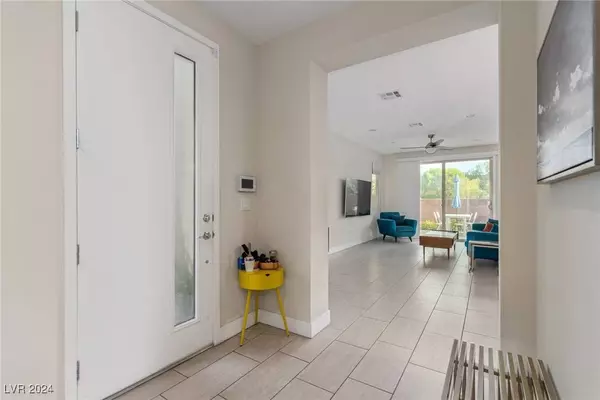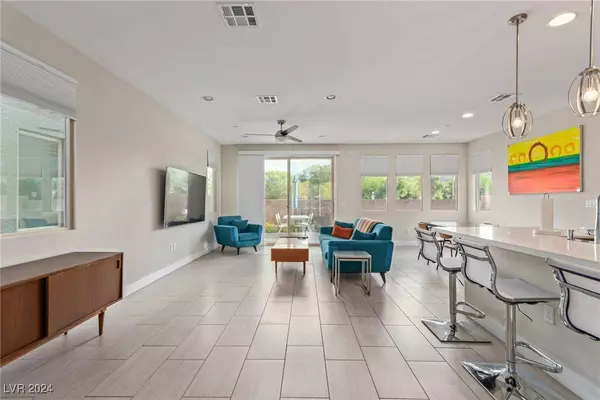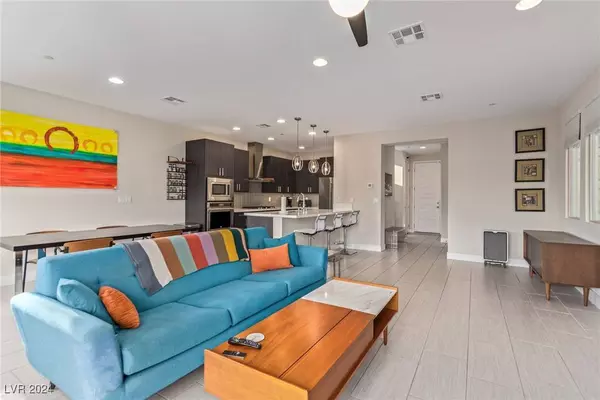
GALLERY
PROPERTY DETAIL
Key Details
Sold Price $765,0004.4%
Property Type Townhouse
Sub Type Townhouse
Listing Status Sold
Purchase Type For Sale
Square Footage 2, 488 sqft
Price per Sqft $307
Subdivision Charleston & 215 Aka Affinity Amd
MLS Listing ID 2607748
Sold Date 10/04/24
Style Three Story
Bedrooms 3
Full Baths 3
Half Baths 1
Construction Status Good Condition, Resale
HOA Fees $391/mo
HOA Y/N Yes
Year Built 2018
Annual Tax Amount $5,117
Lot Size 2,613 Sqft
Acres 0.06
Property Sub-Type Townhouse
Location
State NV
County Clark
Community Pool
Zoning Multi-Family
Direction 215 & W Charleston Blvd. Head west on W Charleston Blvd, Turn left onto Plaza Centre Dr, Turn left onto Allerton Park Dr (Community entrance). Upon entering, turn right onto Bow Peak St. Property will be on the first court (right side) of Gravitation Dr.
Building
Lot Description Landscaped, No Rear Neighbors, Rocks, < 1/4 Acre
Faces East
Story 3
Sewer Public Sewer
Water Public
Construction Status Good Condition,Resale
Interior
Interior Features Ceiling Fan(s), Window Treatments
Heating Central, Gas
Cooling Central Air, Electric
Flooring Laminate, Tile
Furnishings Unfurnished
Fireplace No
Window Features Blinds
Appliance Built-In Electric Oven, Dryer, Dishwasher, Gas Cooktop, Disposal, Microwave, Refrigerator, Washer
Laundry Gas Dryer Hookup, Laundry Room
Exterior
Exterior Feature Balcony, Deck, Private Yard
Parking Features Attached, Garage, Garage Door Opener, Inside Entrance, Private, RV Paved, Guest
Garage Spaces 2.0
Fence Block, Back Yard
Pool Association, Community
Community Features Pool
Utilities Available Underground Utilities
Amenities Available Clubhouse, Fitness Center, Gated, Pool, Spa/Hot Tub
View Y/N Yes
Water Access Desc Public
View City, Mountain(s)
Roof Type Tile
Street Surface Paved
Porch Balcony, Deck
Garage Yes
Private Pool No
Schools
Elementary Schools Goolsby, Judy & John, Goolsby, Judy & John
Middle Schools Rogich Sig
High Schools Palo Verde
Others
HOA Name Affinity
HOA Fee Include Association Management,Maintenance Grounds,Recreation Facilities
Senior Community No
Tax ID 164-02-116-018
Ownership Townhouse
Security Features Gated Community
Acceptable Financing Cash, Conventional, VA Loan
Listing Terms Cash, Conventional, VA Loan
Financing Conventional
SIMILAR HOMES FOR SALE
Check for similar Townhouses at price around $765,000 in Las Vegas,NV

Active
$669,900
11286 Cactus Tower AVE #101, Las Vegas, NV 89135
Listed by Scott H. Oelke of Real Broker LLC4 Beds 3 Baths 2,091 SqFt
Active
$469,900
11489 Belmont Lake DR #106, Las Vegas, NV 89135
Listed by Jill Amsel of Realty ONE Group, Inc4 Beds 3 Baths 1,663 SqFt
Pending
$639,999
10398 Addie De Mar LN, Las Vegas, NV 89135
Listed by Mary Kopp of Simply Vegas3 Beds 3 Baths 1,895 SqFt
CONTACT



