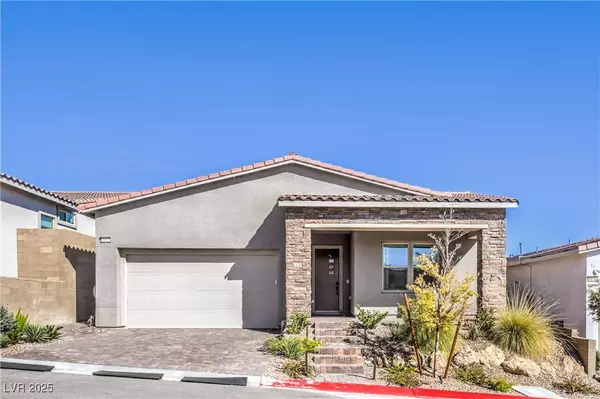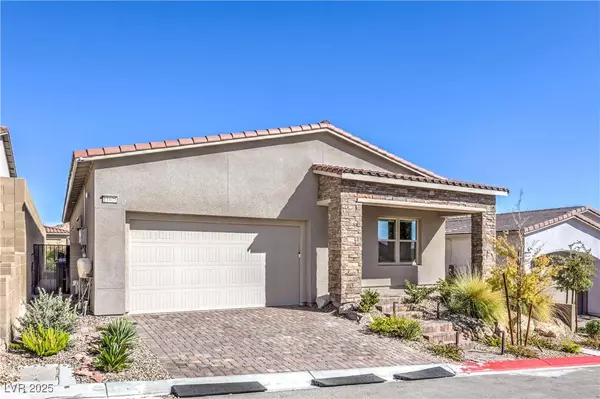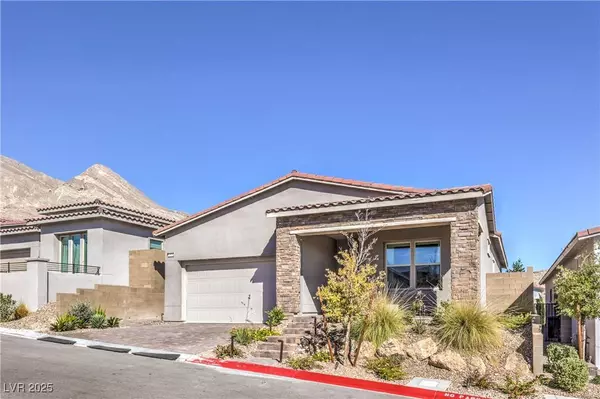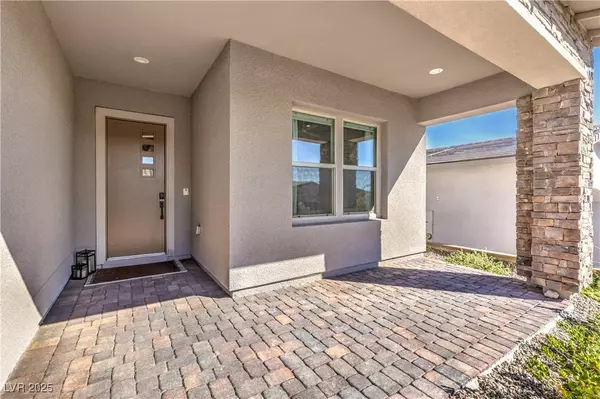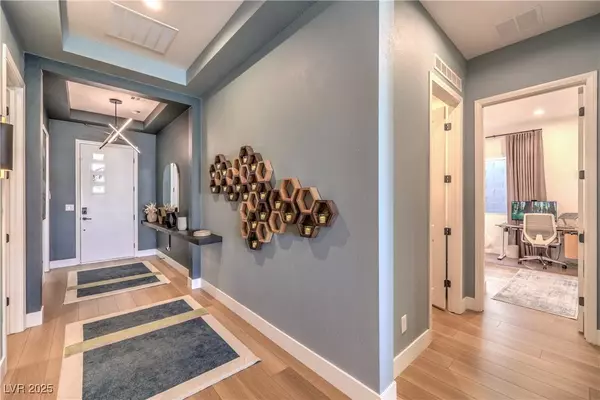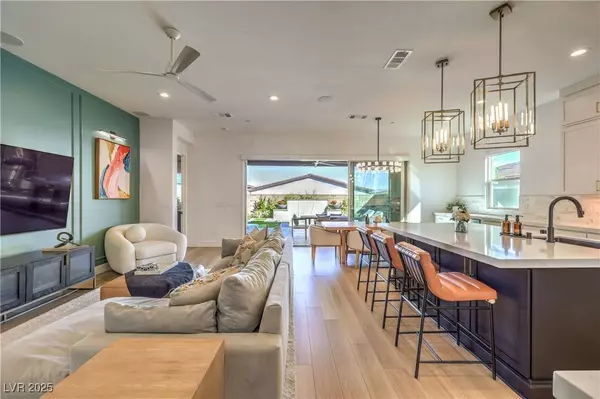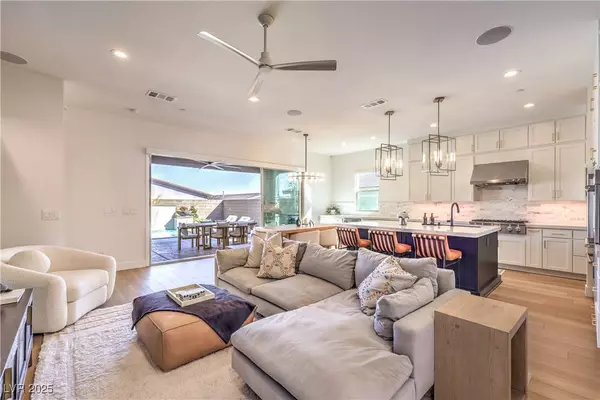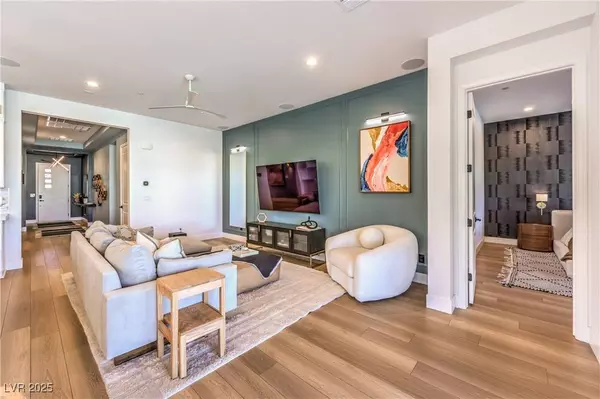
GALLERY
PROPERTY DETAIL
Key Details
Property Type Single Family Home
Sub Type Single Family Residence
Listing Status Active
Purchase Type For Sale
Square Footage 2, 136 sqft
Price per Sqft $514
Subdivision Falcon Crest Summerlin V22 Parcels C & D
MLS Listing ID 2730241
Style One Story
Bedrooms 4
Full Baths 2
Three Quarter Bath 1
Construction Status Resale
HOA Fees $230/mo
HOA Y/N Yes
Year Built 2023
Annual Tax Amount $8,465
Lot Size 6,098 Sqft
Acres 0.14
Property Sub-Type Single Family Residence
Location
State NV
County Clark
Zoning Single Family
Direction Clark County Rd 215 & Lake Mead Blvd/ Head west on W Lake Mead Blvd, Turn left onto N Desert Foothills Dr, Turn right onto Kestrel Creek Ave, Turn right onto Glide Dr, Turn right onto Falcon Gorge Ave, Turn left onto Pigeon Hawk St, Turn left onto Peregrine Point Ct. Property will be on the right.
Building
Lot Description Desert Landscaping, Landscaped, < 1/4 Acre
Faces South
Story 1
Sewer Public Sewer
Water Public
Construction Status Resale
Interior
Interior Features Bedroom on Main Level, Ceiling Fan(s), Primary Downstairs, Window Treatments
Heating Central, Gas
Cooling Central Air, Electric
Flooring Luxury Vinyl Plank, Marble
Furnishings Unfurnished
Fireplace No
Window Features Double Pane Windows,Window Treatments
Appliance Built-In Electric Oven, Double Oven, Dishwasher, Disposal, Microwave
Laundry Gas Dryer Hookup, Main Level, Laundry Room
Exterior
Exterior Feature Patio, Private Yard
Parking Features Attached, Garage, Garage Door Opener, Inside Entrance, Private
Garage Spaces 2.0
Fence Block, Back Yard
Pool In Ground, Private, Waterfall
Utilities Available Underground Utilities
Amenities Available Gated
Water Access Desc Public
Roof Type Tile
Porch Covered, Patio
Garage Yes
Private Pool Yes
Schools
Elementary Schools Lummis, William, Lummis, William
Middle Schools Becker
High Schools Palo Verde
Others
HOA Name Summerlin West
HOA Fee Include Maintenance Grounds
Senior Community No
Tax ID 137-14-412-044
Security Features Gated Community
Acceptable Financing Cash, Conventional, FHA, VA Loan
Green/Energy Cert Solar
Listing Terms Cash, Conventional, FHA, VA Loan
Virtual Tour https://www.propertypanorama.com/instaview/las/2730241
SIMILAR HOMES FOR SALE
Check for similar Single Family Homes at price around $1,100,000 in Las Vegas,NV

Active Under Contract
$650,000
395 Nine Mile Creek DR, Las Vegas, NV 89138
Listed by Ashley R. McCormick of Las Vegas Sotheby's Int'l2 Beds 3 Baths 1,800 SqFt
Active
$780,000
841 Colina Alta PL, Las Vegas, NV 89138
Listed by Anthony Spiegel of Lusso Residential Sales & Inv4 Beds 3 Baths 2,648 SqFt
Active
$875,000
436 Trevinca ST, Las Vegas, NV 89138
Listed by Christopher Myers of Luxury Estates International4 Beds 5 Baths 2,581 SqFt
CONTACT


