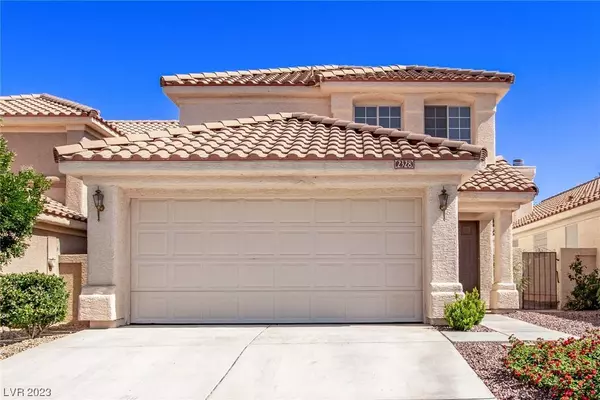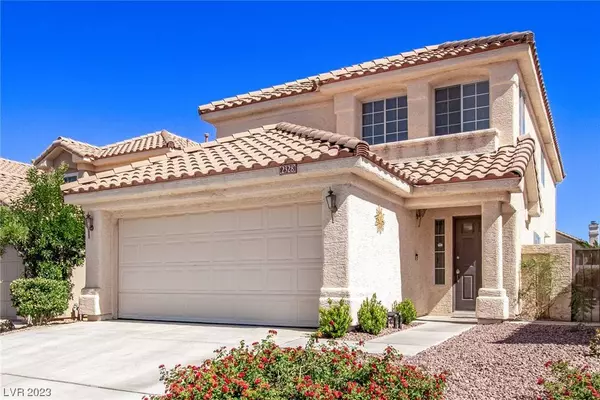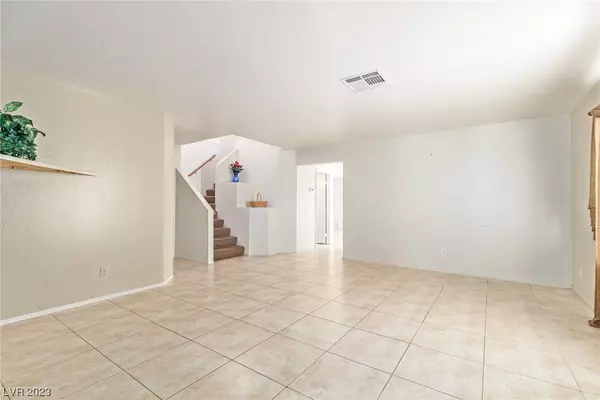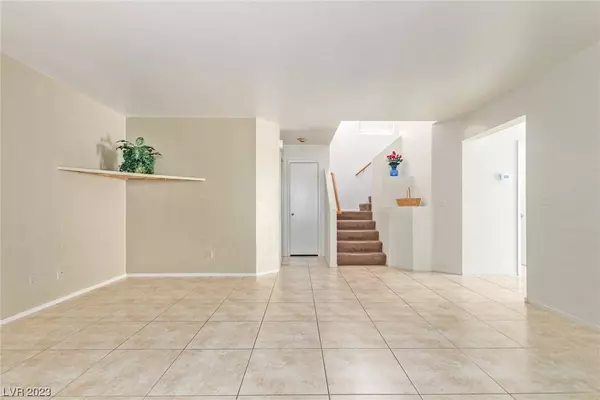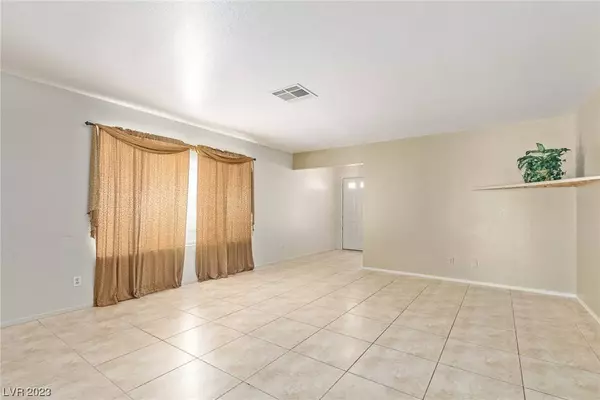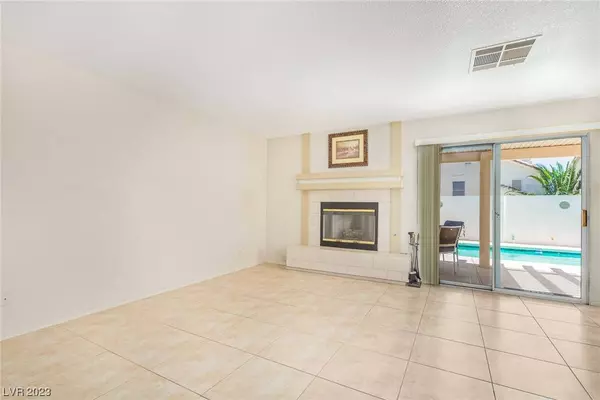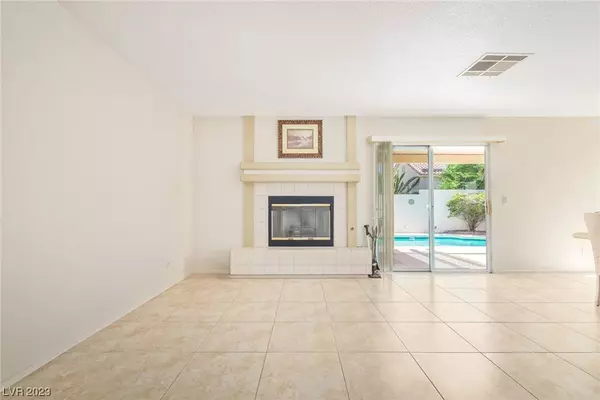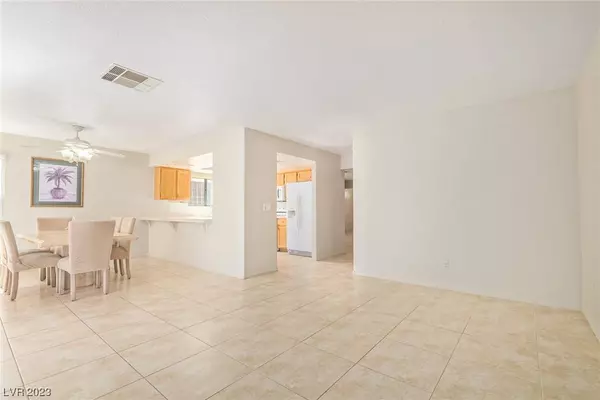
GALLERY
PROPERTY DETAIL
Key Details
Sold Price $470,0002.1%
Property Type Single Family Home
Sub Type Single Family Residence
Listing Status Sold
Purchase Type For Sale
Square Footage 2, 080 sqft
Price per Sqft $225
Subdivision Hills At Summerlin-Parcel C
MLS Listing ID 2544832
Sold Date 01/29/24
Style Two Story
Bedrooms 4
Full Baths 2
Half Baths 1
Construction Status Average Condition, Resale
HOA Fees $65/mo
HOA Y/N Yes
Year Built 1993
Annual Tax Amount $2,564
Lot Size 3,920 Sqft
Acres 0.09
Property Sub-Type Single Family Residence
Location
State NV
County Clark
Zoning Single Family
Direction West on W Lake Mead Blvd, Left onto Ridgemoor St, Left onto Ramada, Left onto Babcock Dr, Continue to Hershey Ln, Right onto Pine Bluff Ct. The house is on the left.
Building
Lot Description Cul-De-Sac, Landscaped, Rocks, < 1/4 Acre
Faces West
Story 2
Sewer Public Sewer
Water Public
Construction Status Average Condition,Resale
Interior
Interior Features Ceiling Fan(s), Window Treatments
Heating Central, Gas
Cooling Central Air, Electric
Flooring Carpet, Tile
Fireplaces Number 1
Fireplaces Type Gas, Glass Doors, Great Room
Furnishings Partially
Fireplace Yes
Window Features Blinds
Appliance Dryer, Dishwasher, Disposal, Gas Range, Microwave, Refrigerator, Washer
Laundry Gas Dryer Hookup, Main Level, Laundry Room
Exterior
Exterior Feature Patio, Private Yard
Parking Features Attached, Garage, Garage Door Opener, Inside Entrance
Garage Spaces 2.0
Fence Block, Back Yard
Pool In Ground, Private
Utilities Available Underground Utilities
Amenities Available Jogging Path, Tennis Court(s)
View Y/N No
Water Access Desc Public
View None
Roof Type Tile
Street Surface Paved
Porch Covered, Patio
Garage Yes
Private Pool Yes
Schools
Elementary Schools Lummis, William, Lummis, William
Middle Schools Becker
High Schools Palo Verde
Others
HOA Name Summerlin N Master
HOA Fee Include Recreation Facilities
Senior Community No
Tax ID 138-18-817-043
Ownership Single Family Residential
Acceptable Financing Cash, Conventional, FHA, VA Loan
Listing Terms Cash, Conventional, FHA, VA Loan
Financing Cash
SIMILAR HOMES FOR SALE
Check for similar Single Family Homes at price around $470,000 in Las Vegas,NV

Active
$518,900
9400 Grand Mesa DR, Las Vegas, NV 89134
Listed by Jeffrey Desruisseaux of BHHS Nevada Properties2 Beds 2 Baths 1,384 SqFt
Active
$519,900
3033 Bonnie Rock DR, Las Vegas, NV 89134
Listed by Robert E. Jones of Offerpad2 Beds 2 Baths 1,843 SqFt
Active
$479,000
2739 Darby Falls DR, Las Vegas, NV 89134
Listed by Christina Yeakel of Realty ONE Group, Inc2 Beds 2 Baths 1,179 SqFt
CONTACT


