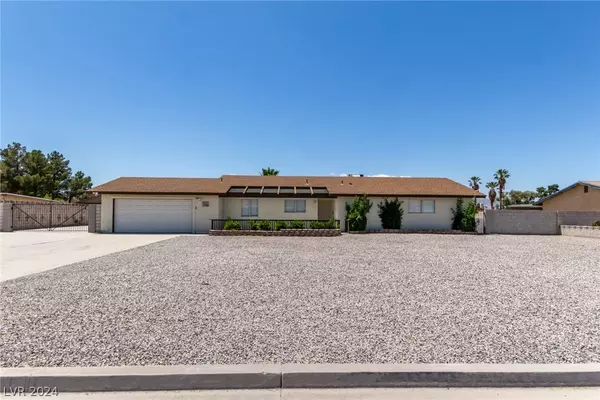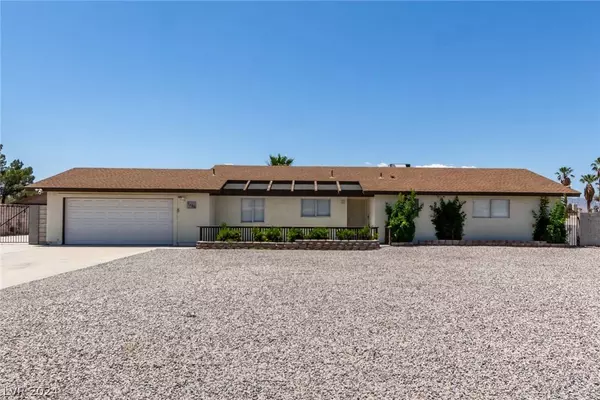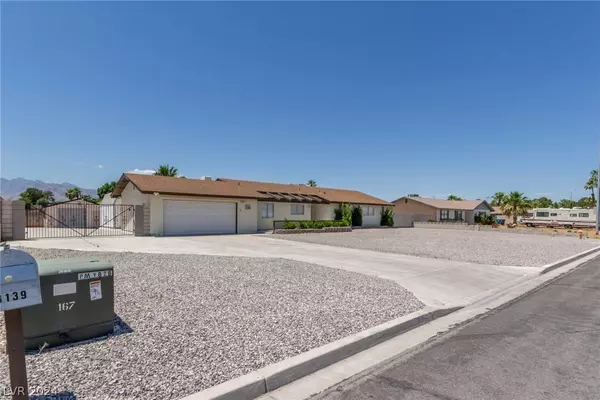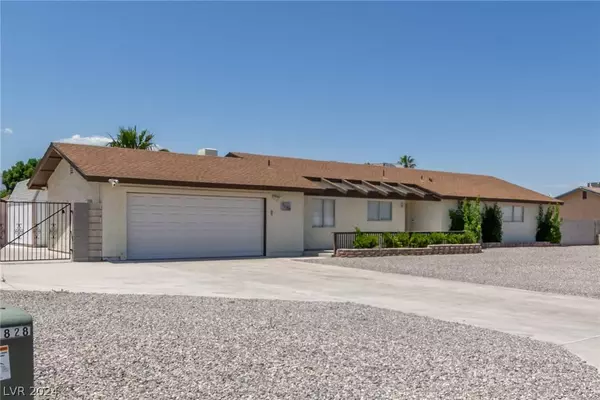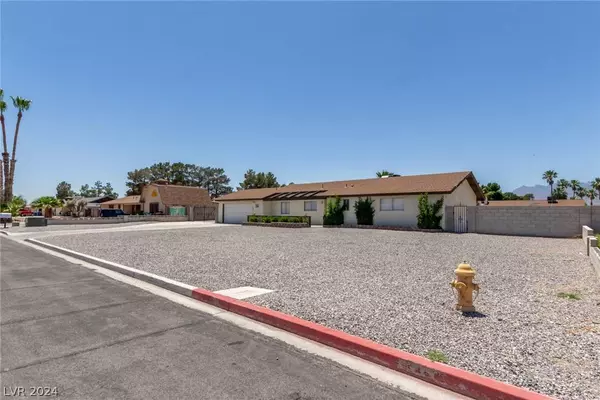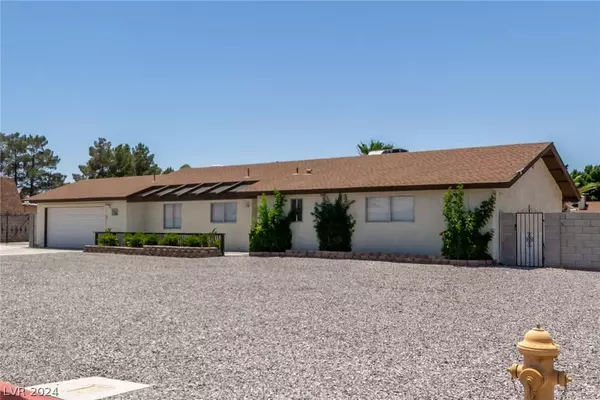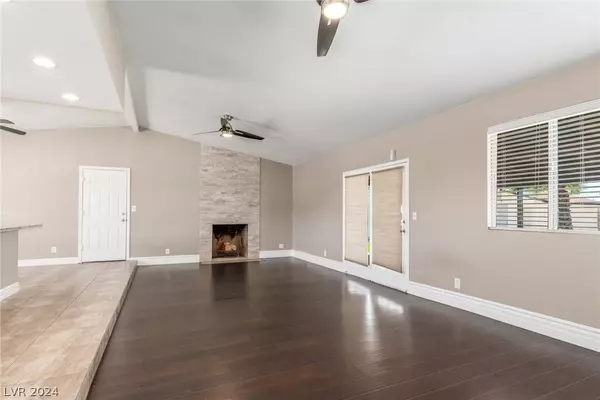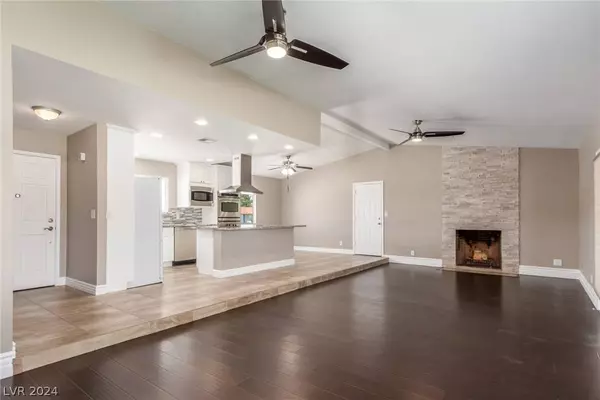
GALLERY
PROPERTY DETAIL
Key Details
Sold Price $525,0005.0%
Property Type Single Family Home
Sub Type Single Family Residence
Listing Status Sold
Purchase Type For Sale
Square Footage 1, 508 sqft
Price per Sqft $348
Subdivision Rancho Meadows
MLS Listing ID 2587916
Sold Date 07/01/24
Style One Story
Bedrooms 3
Full Baths 1
Three Quarter Bath 1
Construction Status Good Condition, Resale
HOA Y/N No
Year Built 1980
Annual Tax Amount $1,566
Lot Size 0.460 Acres
Acres 0.46
Property Sub-Type Single Family Residence
Location
State NV
County Clark
Zoning Horses Permitted,Single Family
Direction Head east on W Cheyenne Ave, Turn right onto N Sisk Rd. Property will be on the right.
Rooms
Other Rooms Shed(s), Workshop
Building
Lot Description Back Yard, Landscaped, Rocks, < 1/4 Acre
Faces East
Story 1
Sewer Septic Tank
Water Public
Additional Building Shed(s), Workshop
Construction Status Good Condition,Resale
Interior
Interior Features Ceiling Fan(s), Primary Downstairs, Window Treatments
Heating Central, Electric
Cooling Central Air, Electric
Flooring Carpet, Linoleum, Tile, Vinyl
Fireplaces Number 1
Fireplaces Type Great Room, Wood Burning
Furnishings Unfurnished
Fireplace Yes
Window Features Blinds,Double Pane Windows
Appliance Dryer, Dishwasher, Electric Cooktop, Electric Water Heater, Disposal, Microwave, Refrigerator, Washer
Laundry Electric Dryer Hookup, In Garage
Exterior
Exterior Feature Patio, Shed
Parking Features Attached, Garage, Garage Door Opener, Inside Entrance, RV Gated, RV Access/Parking
Garage Spaces 2.0
Fence Block, Back Yard
Utilities Available Underground Utilities, Septic Available
Amenities Available None
View Y/N Yes
Water Access Desc Public
View Mountain(s)
Roof Type Composition,Shingle
Porch Covered, Patio
Garage Yes
Private Pool No
Schools
Elementary Schools Tobler, R. E., Tobler, R. E.
Middle Schools Molasky I
High Schools Cheyenne
Others
Senior Community No
Tax ID 138-14-113-003
Ownership Single Family Residential
Acceptable Financing Cash, Conventional, FHA, VA Loan
Listing Terms Cash, Conventional, FHA, VA Loan
Financing Conventional
CONTACT


