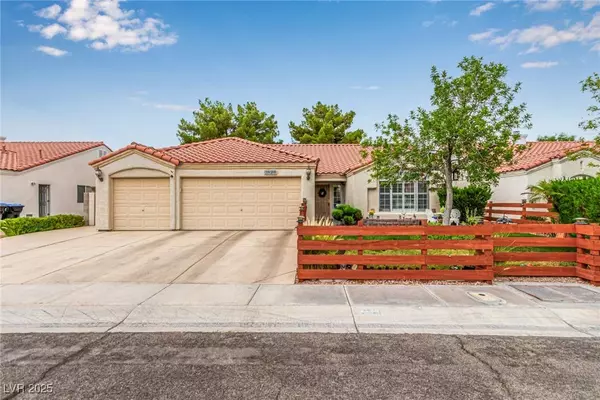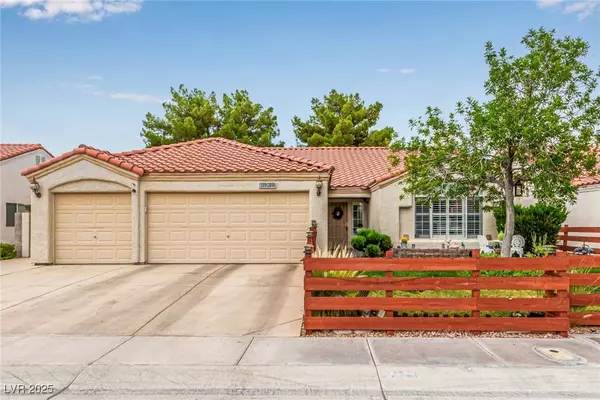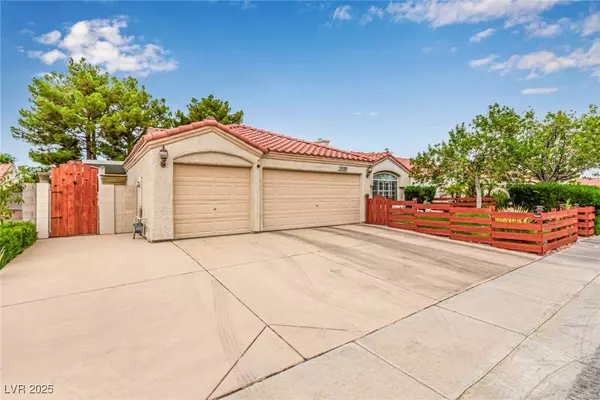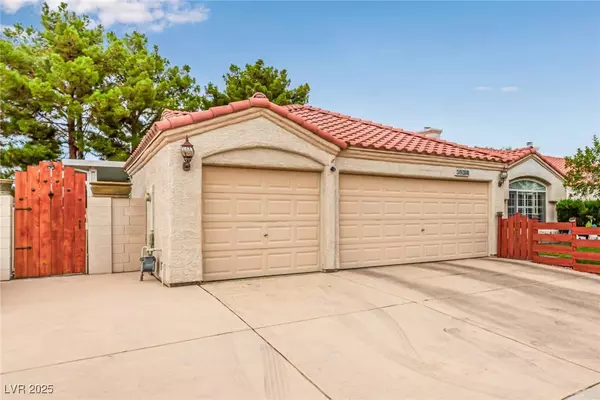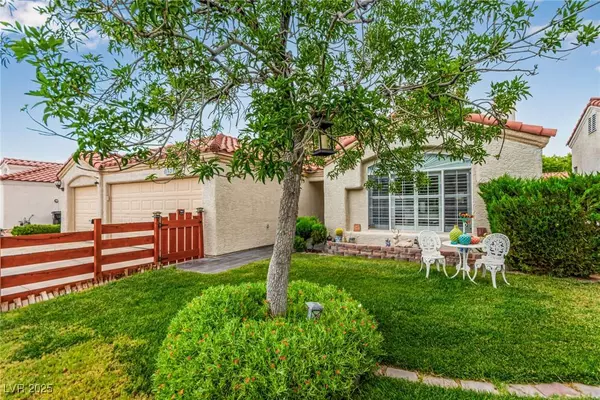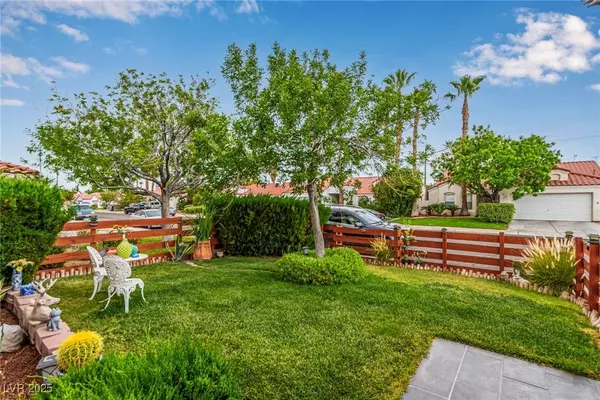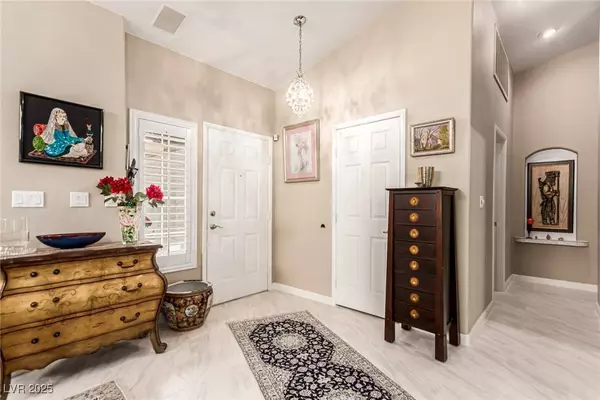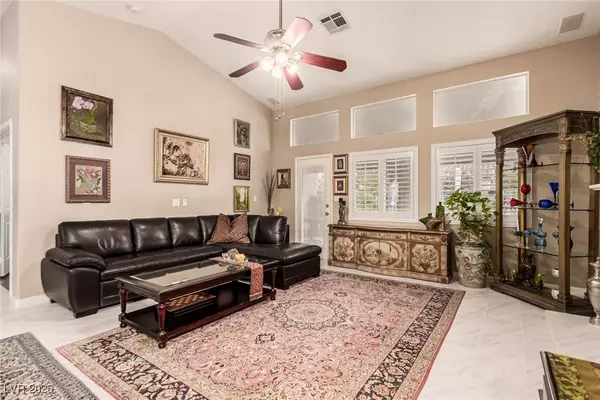
GALLERY
PROPERTY DETAIL
Key Details
Property Type Single Family Home
Sub Type Single Family Residence
Listing Status Active
Purchase Type For Sale
Square Footage 1, 618 sqft
Price per Sqft $324
Subdivision Las Brisas Norte-Phase 2
MLS Listing ID 2698079
Style One Story
Bedrooms 3
Full Baths 2
Construction Status Resale
HOA Y/N No
Year Built 1994
Annual Tax Amount $1,547
Lot Size 6,098 Sqft
Acres 0.14
Property Sub-Type Single Family Residence
Location
State NV
County Clark
Zoning Single Family
Direction Valley Dr and W Alexander Rd: Head south on Valley Dr. Turn left onto W Alexander Rd. Turn left onto Bravita Dr. Turn right onto Redfield Ave. Home will be on the left.
Building
Lot Description Landscaped, Rocks, Trees, < 1/4 Acre
Faces South
Story 1
Sewer Public Sewer
Water Public
Construction Status Resale
Interior
Interior Features Bedroom on Main Level, Ceiling Fan(s), Primary Downstairs, Window Treatments
Heating Central, Gas
Cooling Central Air, Electric
Flooring Laminate, Tile
Fireplaces Number 1
Fireplaces Type Gas, Living Room
Furnishings Unfurnished
Fireplace Yes
Window Features Double Pane Windows,Plantation Shutters
Appliance Dryer, Dishwasher, Disposal, Gas Range, Microwave, Refrigerator, Water Softener Owned, Washer
Laundry Electric Dryer Hookup, Gas Dryer Hookup, Laundry Room
Exterior
Exterior Feature Patio, Private Yard
Parking Features Attached, Garage, Garage Door Opener, Inside Entrance, Private, Shelves
Garage Spaces 3.0
Fence Block, Back Yard
Utilities Available Underground Utilities
Amenities Available None
Water Access Desc Public
Roof Type Tile
Porch Covered, Patio
Garage Yes
Private Pool No
Schools
Elementary Schools Bruner, Lucille S., Bruner, Lucille S.
Middle Schools Swainston Theron
High Schools Cheyenne
Others
Senior Community No
Tax ID 139-06-812-040
Ownership Single Family Residential
Acceptable Financing Cash, Conventional
Listing Terms Cash, Conventional
Virtual Tour https://www.propertypanorama.com/instaview/las/2698079
SIMILAR HOMES FOR SALE
Check for similar Single Family Homes at price around $524,999 in North Las Vegas,NV

Active
$547,900
3644 Quail Creek DR, North Las Vegas, NV 89032
Listed by Toni K. Smith of Elite Realty4 Beds 3 Baths 2,297 SqFt
Pending
$399,900
3830 Passionfruit ST, North Las Vegas, NV 89032
Listed by Noah Bates of Rustic Properties3 Beds 2 Baths 1,532 SqFt
Active
$689,900
4508 W San Miguel AVE, North Las Vegas, NV 89032
Listed by Jill Amsel of Realty ONE Group, Inc3 Beds 2 Baths 2,521 SqFt
CONTACT


