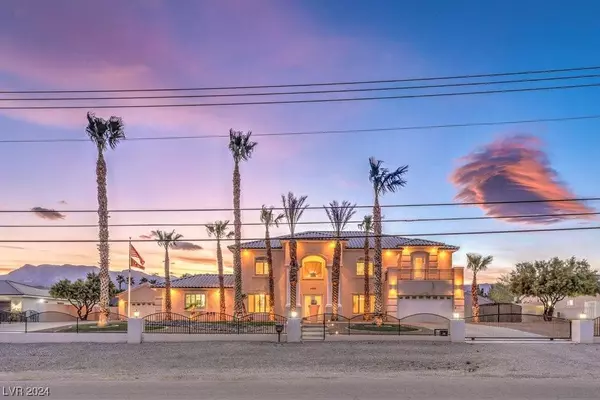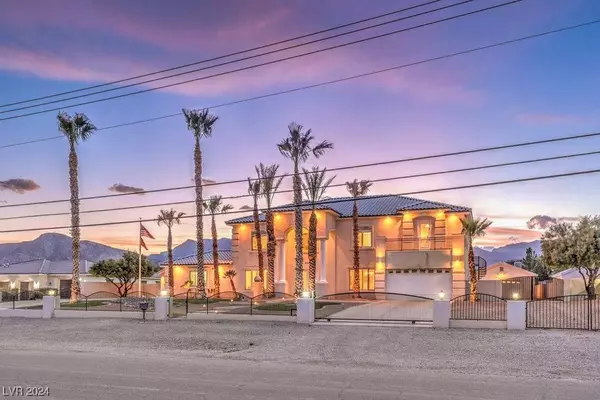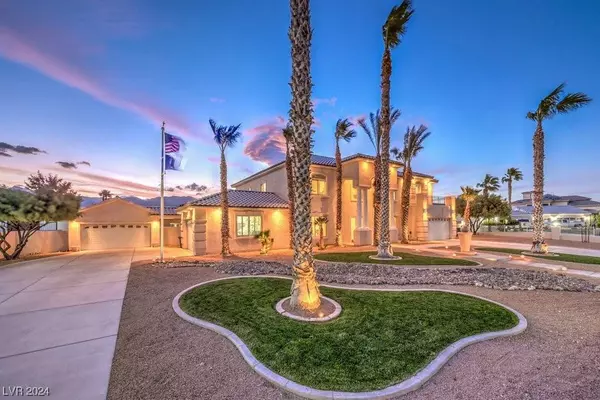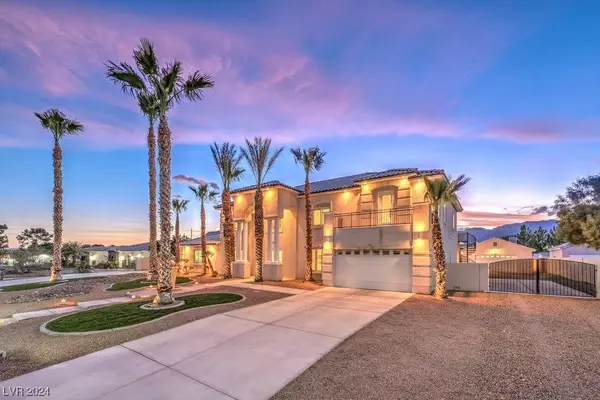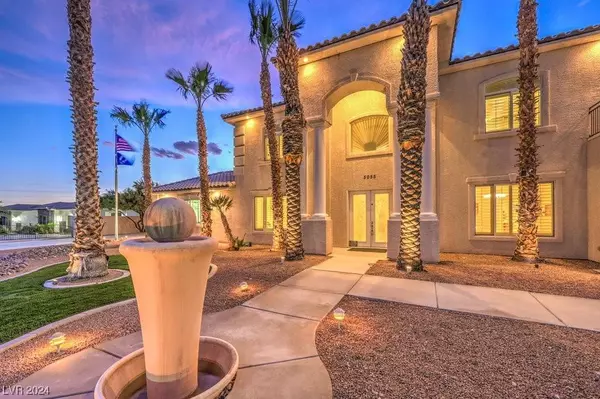
GALLERY
PROPERTY DETAIL
Key Details
Sold Price $1,525,0004.7%
Property Type Single Family Home
Sub Type Single Family Residence
Listing Status Sold
Purchase Type For Sale
Square Footage 5, 568 sqft
Price per Sqft $273
MLS Listing ID 2563125
Sold Date 05/01/24
Style Two Story
Bedrooms 8
Full Baths 6
Half Baths 1
Construction Status Good Condition, Resale
HOA Y/N No
Year Built 2004
Annual Tax Amount $8,364
Lot Size 1.030 Acres
Acres 1.03
Property Sub-Type Single Family Residence
Location
State NV
County Clark
Zoning Horses Permitted,Single Family
Direction From 215 exit Lone Mountain Road, turn right onto W Lone Mountain, Turn Left onto Chieftain Street.
Rooms
Other Rooms Guest House
Building
Lot Description 1 to 5 Acres, Desert Landscaping, Landscaped
Faces East
Story 2
Sewer Septic Tank
Water Private, Well
Additional Building Guest House
Construction Status Good Condition,Resale
Interior
Interior Features Bedroom on Main Level, Ceiling Fan(s), Window Treatments
Heating Electric, Multiple Heating Units
Cooling Central Air, Electric, 2 Units
Flooring Carpet, Tile
Fireplaces Number 1
Fireplaces Type Family Room, Gas
Furnishings Unfurnished
Fireplace Yes
Window Features Blinds,Double Pane Windows
Appliance Built-In Electric Oven, Dryer, Disposal, Microwave, Refrigerator, Washer
Laundry Electric Dryer Hookup, Laundry Room
Exterior
Exterior Feature Patio, Private Yard
Parking Features Attached, Detached, Garage, Garage Door Opener, Private, RV Hook-Ups, RV Access/Parking
Garage Spaces 8.0
Fence Block, Back Yard, Chain Link
Pool In Ground, Private, Solar Heat, Pool/Spa Combo
Utilities Available Underground Utilities, Septic Available
Amenities Available None
Water Access Desc Private,Well
Roof Type Tile
Porch Covered, Patio
Garage Yes
Private Pool Yes
Schools
Elementary Schools Allen, Dean La Mar, Allen, Dean La Mar
Middle Schools Leavitt Justice Myron E
High Schools Centennial
Others
Senior Community No
Tax ID 125-31-702-016
Acceptable Financing Cash, Conventional
Listing Terms Cash, Conventional
Financing Cash
SIMILAR HOMES FOR SALE
Check for similar Single Family Homes at price around $1,525,000 in Las Vegas,NV

Active
$1,000,000
5838 N Juliano RD, Las Vegas, NV 89149
Listed by Shannon S. Barton of Platinum Real Estate Prof4 Beds 4 Baths 2,792 SqFt
Open House
$873,202
6312 Zephyr Peak CT, Las Vegas, NV 89149
Listed by Mona G. Riekki of TMI Realty3 Beds 3 Baths 2,346 SqFt
Open House
$920,750
6324 Zephyr Peak CT, Las Vegas, NV 89149
Listed by Mona G. Riekki of TMI Realty4 Beds 4 Baths 2,668 SqFt
CONTACT


