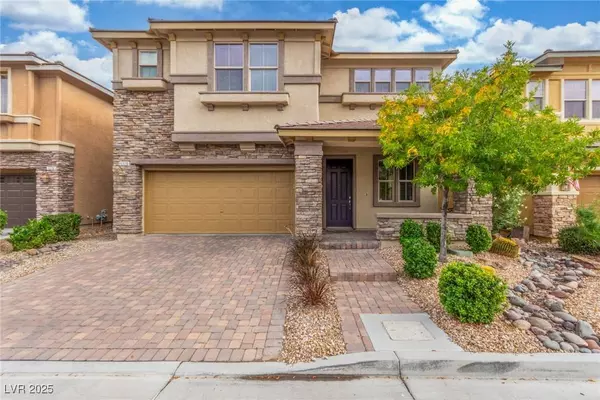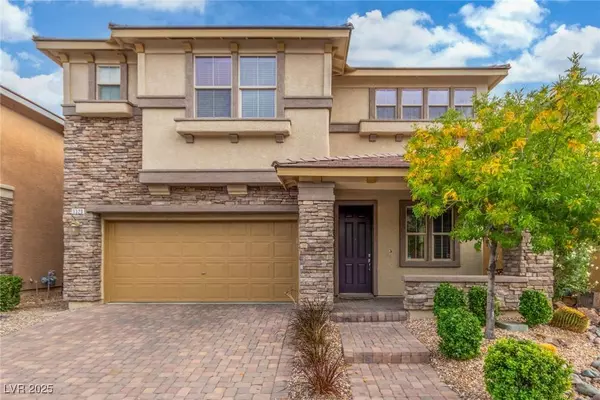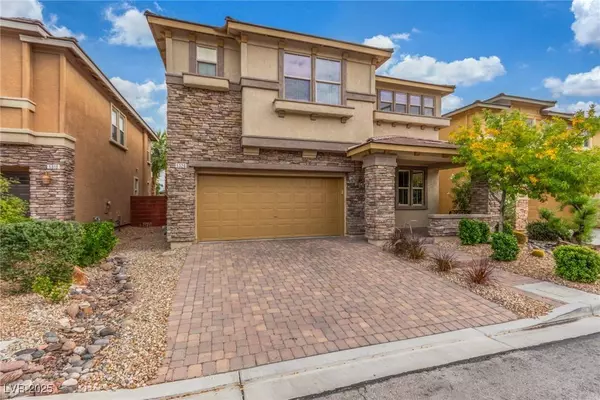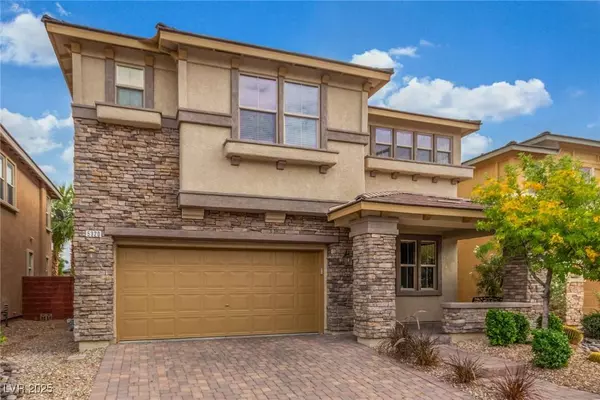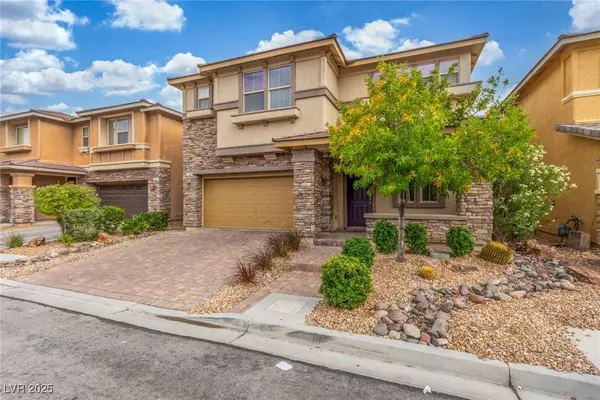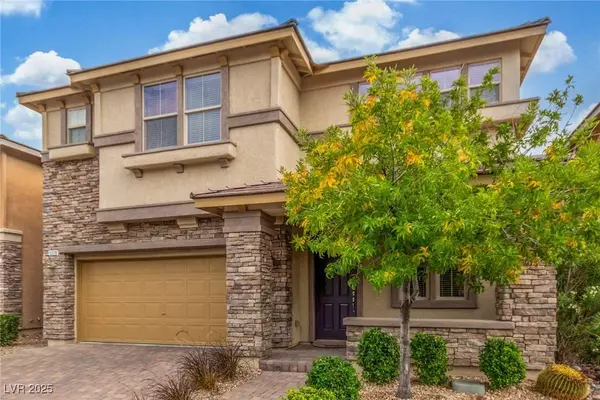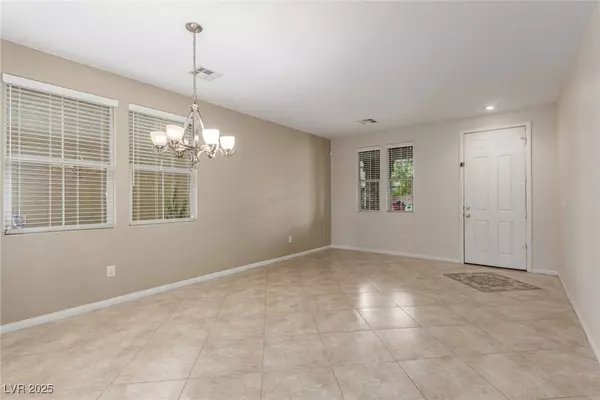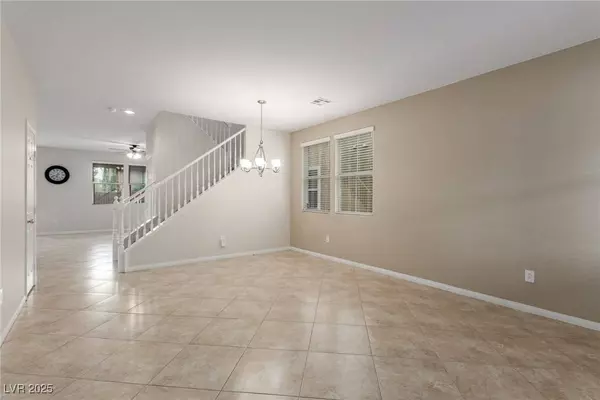
GALLERY
PROPERTY DETAIL
Key Details
Property Type Single Family Home
Sub Type Single Family Residence
Listing Status Active
Purchase Type For Sale
Square Footage 2, 593 sqft
Price per Sqft $260
Subdivision Summerlin Village 16 Ladera Phase 1
MLS Listing ID 2735441
Style Two Story
Bedrooms 4
Full Baths 2
Half Baths 1
Construction Status Resale
HOA Fees $308/qua
HOA Y/N Yes
Year Built 2006
Annual Tax Amount $4,500
Lot Size 3,920 Sqft
Acres 0.09
Property Sub-Type Single Family Residence
Location
State NV
County Clark
Community Pool
Zoning Single Family
Direction S Hualapai Wy and W Tropicana Ave: Head N on S Hualapai Wy. Turn left onto W Tropicana Ave. Turn left onto S Town Center Dr. Turn left onto Altaladera Dr. Turn left onto Candlespice Way. Turn right onto Winter Grass Dr. Turn left onto Fairbranch Ln. Home will be on the right.
Building
Lot Description Landscaped, Rocks, < 1/4 Acre
Faces West
Story 2
Sewer Public Sewer
Water Public
Construction Status Resale
Interior
Interior Features Ceiling Fan(s), Window Treatments
Heating Central, Gas
Cooling Central Air, Electric
Flooring Carpet, Tile
Furnishings Unfurnished
Fireplace No
Window Features Blinds,Double Pane Windows
Appliance Built-In Electric Oven, Dryer, Dishwasher, Gas Cooktop, Disposal, Microwave, Refrigerator, Washer
Laundry Gas Dryer Hookup, Laundry Room
Exterior
Exterior Feature Balcony, Patio, Private Yard
Parking Features Attached, Garage, Garage Door Opener, Inside Entrance, Private
Garage Spaces 2.0
Fence Block, Back Yard
Pool Community
Community Features Pool
Utilities Available Underground Utilities
Amenities Available Barbecue, Pool, Spa/Hot Tub
Water Access Desc Public
Roof Type Tile
Porch Balcony, Covered, Patio
Garage Yes
Private Pool No
Schools
Elementary Schools Batterman, Kathy, Batterman, Kathy
Middle Schools Fertitta Frank & Victoria
High Schools Durango
Others
HOA Name LADERA
HOA Fee Include Association Management
Senior Community No
Tax ID 164-25-713-113
Ownership Single Family Residential
Acceptable Financing Cash, Conventional, FHA, VA Loan
Listing Terms Cash, Conventional, FHA, VA Loan
Virtual Tour https://www.propertypanorama.com/instaview/las/2735441
SIMILAR HOMES FOR SALE
Check for similar Single Family Homes at price around $674,999 in Las Vegas,NV

Active
$693,900
2908 Channel Bay DR, Las Vegas, NV 89128
Listed by Toni K. Smith of Elite Realty4 Beds 3 Baths 2,287 SqFt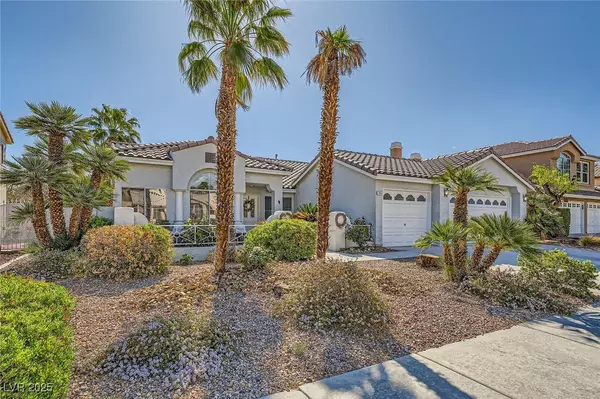
Active
$649,900
2012 Lady Lake ST, Las Vegas, NV 89128
Listed by Richard J. Brenkus of Keller Williams MarketPlace4 Beds 3 Baths 2,347 SqFt
Active
$345,000
1636 Royal Palm DR, Las Vegas, NV 89128
Listed by Silvia P. Roman of Stonegate Real Estate Services2 Beds 2 Baths 1,130 SqFt
CONTACT


