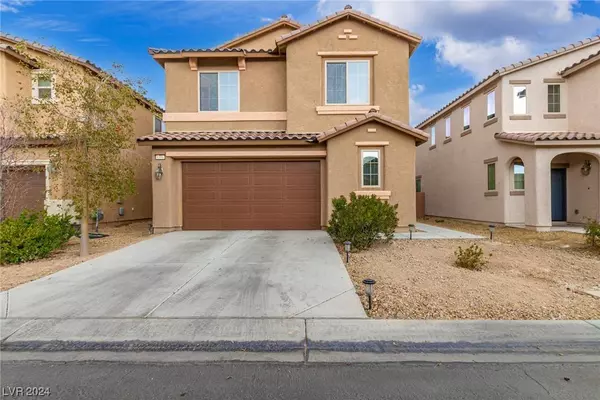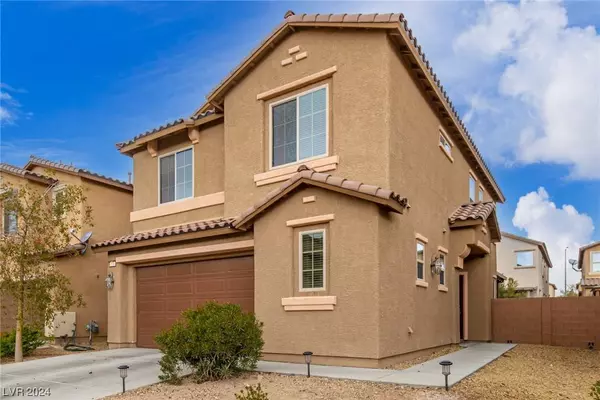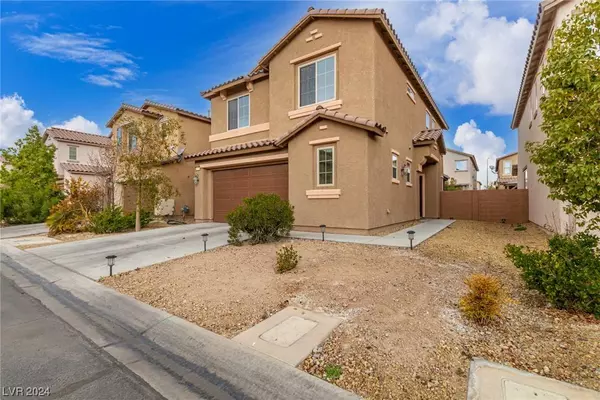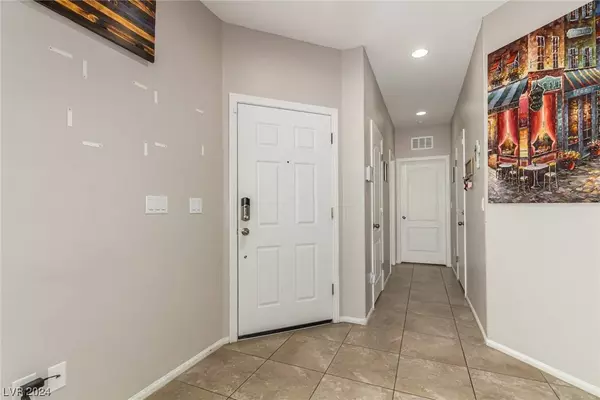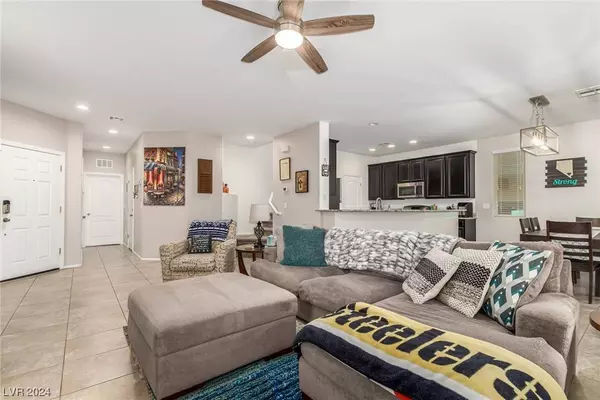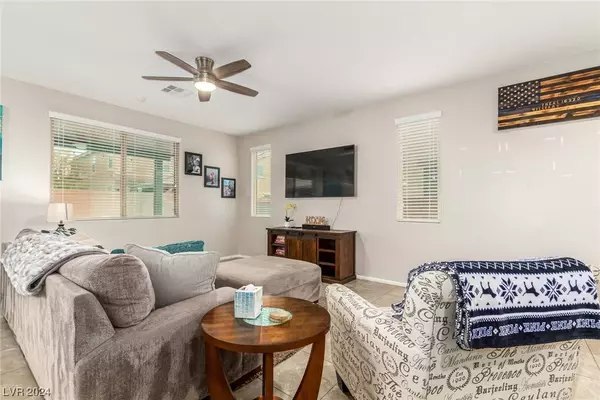
GALLERY
PROPERTY DETAIL
Key Details
Sold Price $432,000
Property Type Single Family Home
Sub Type Single Family Residence
Listing Status Sold
Purchase Type For Sale
Square Footage 2, 007 sqft
Price per Sqft $215
Subdivision Boulder Ranch Ii Phase 2
MLS Listing ID 2550809
Sold Date 02/23/24
Style Two Story
Bedrooms 4
Full Baths 2
Half Baths 1
Construction Status Good Condition, Resale
HOA Fees $130
HOA Y/N Yes
Year Built 2016
Annual Tax Amount $2,534
Lot Size 3,920 Sqft
Acres 0.09
Property Sub-Type Single Family Residence
Location
State NV
County Clark
Zoning Single Family
Direction Head SE on NV-582 S, left onto Desert Horizons Dr, right onto Wellston St, left onto Point Isabel Way, left onto Scotch Cap Dr, and right onto Hamel Ave to the property.
Building
Lot Description Desert Landscaping, Landscaped, Rocks, Synthetic Grass, < 1/4 Acre
Faces South
Story 2
Sewer Public Sewer
Water Public
Construction Status Good Condition,Resale
Interior
Interior Features Ceiling Fan(s), Window Treatments
Heating Central, Gas
Cooling Central Air, Electric
Flooring Carpet, Tile
Furnishings Unfurnished
Fireplace No
Window Features Blinds,Double Pane Windows,Drapes,Low-Emissivity Windows
Appliance Dishwasher, Disposal, Gas Range, Microwave, Refrigerator
Laundry Gas Dryer Hookup, Laundry Room, Upper Level
Exterior
Exterior Feature Patio, Private Yard
Parking Features Attached, Garage, Garage Door Opener
Garage Spaces 2.0
Fence Block, Back Yard
Utilities Available Cable Available, Underground Utilities
Amenities Available Dog Park, Gated, Barbecue, Playground, Park
View Y/N No
Water Access Desc Public
View None
Roof Type Pitched,Tile
Porch Covered, Patio
Garage Yes
Private Pool No
Schools
Elementary Schools Bailey, Sister Robert Joseph, Bailey, Sister Robert
Middle Schools Cortney Francis
High Schools Basic Academy
Others
HOA Name Boulder Ranch
HOA Fee Include Association Management,Maintenance Grounds,Recreation Facilities,Security
Senior Community No
Tax ID 161-27-715-144
Ownership Single Family Residential
Security Features Gated Community
Acceptable Financing Cash, Conventional, FHA, VA Loan
Listing Terms Cash, Conventional, FHA, VA Loan
Financing VA
SIMILAR HOMES FOR SALE
Check for similar Single Family Homes at price around $432,000 in Las Vegas,NV

Active
$429,900
4085 Oliver Sagebrush DR, Las Vegas, NV 89122
Listed by Brandy J. White Elk of Innovative Real Estate Strateg3 Beds 3 Baths 1,902 SqFt
Active
$350,000
6796 Pacific Craft LN, Las Vegas, NV 89122
Listed by Alexandra Valdez of Realty ONE Group, Inc3 Beds 3 Baths 1,362 SqFt
Active
$499,988
4810 Palacio CT, Las Vegas, NV 89122
Listed by Tamara S Reynolds of Platinum Real Estate Prof4 Beds 2 Baths 1,438 SqFt
CONTACT



