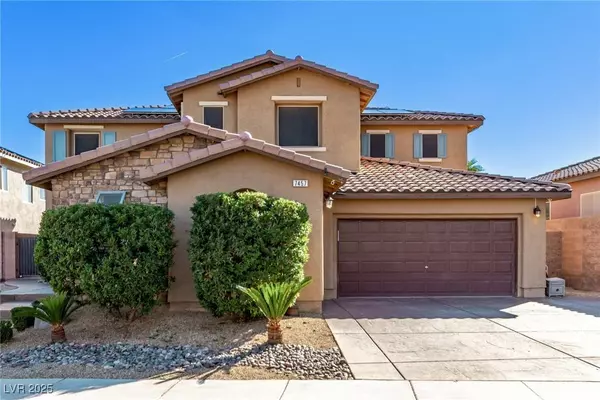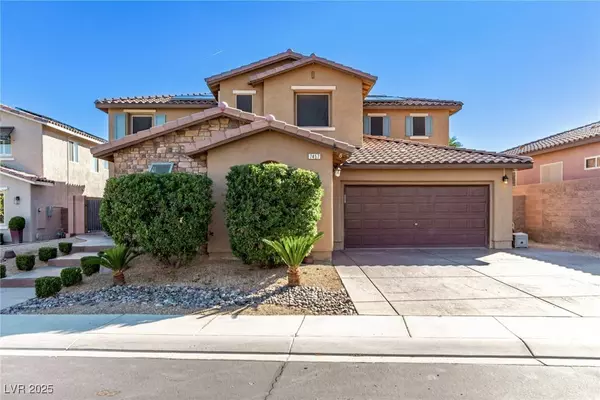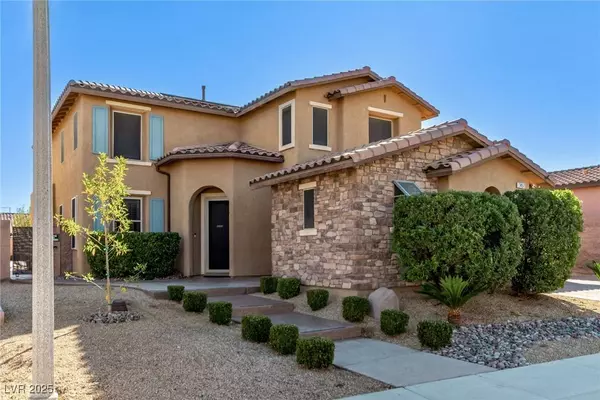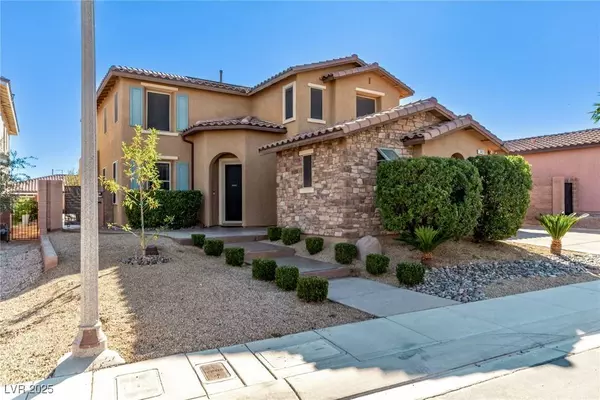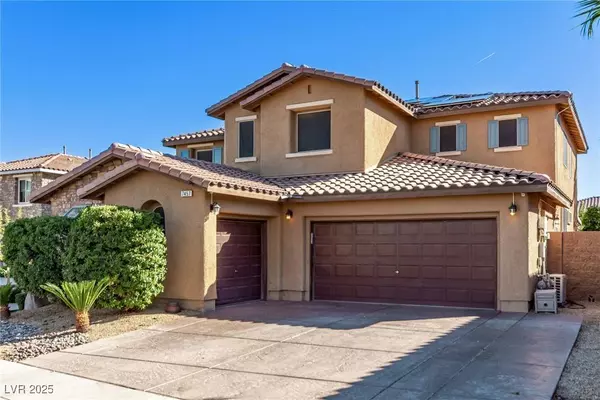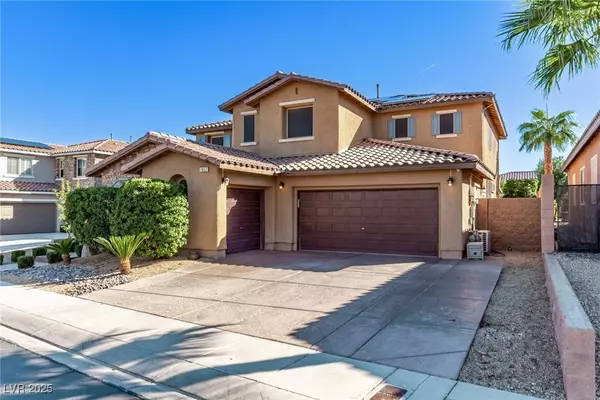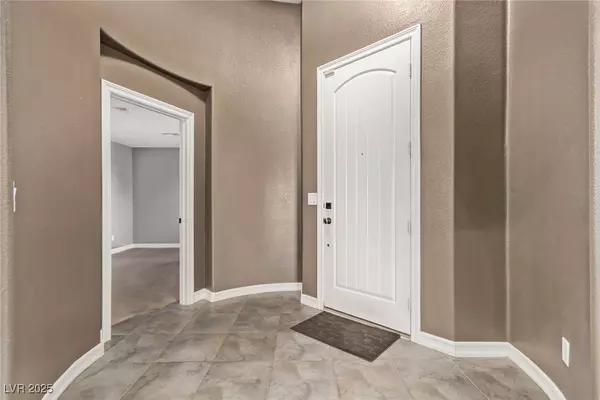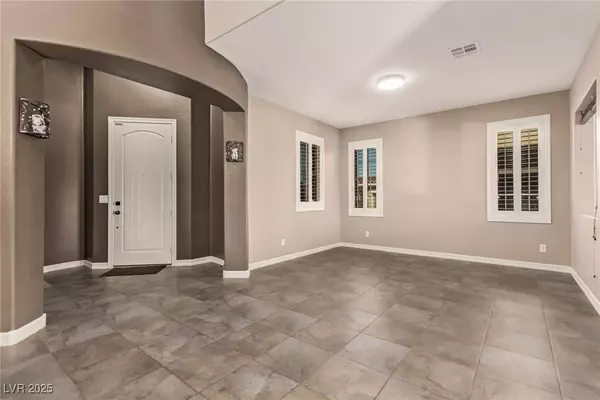
GALLERY
PROPERTY DETAIL
Key Details
Property Type Single Family Home
Sub Type Single Family Residence
Listing Status Active
Purchase Type For Sale
Square Footage 3, 376 sqft
Price per Sqft $259
Subdivision Mountains Edge Mirador Phase 1
MLS Listing ID 2730350
Style Two Story
Bedrooms 5
Full Baths 3
Construction Status Resale
HOA Fees $249/qua
HOA Y/N Yes
Year Built 2006
Annual Tax Amount $3,682
Lot Size 8,276 Sqft
Acres 0.19
Property Sub-Type Single Family Residence
Location
State NV
County Clark
Zoning Single Family
Direction From Rainbow Blvd & Cactus Ave. Head north on S Rainbow Blvd, Turn left onto W Mountains Edge Pkwy, Turn right onto S Desert Porch Rd, Turn left onto W Mezzanine View Ave. The property will be on the left.
Building
Lot Description Landscaped, Rocks, Synthetic Grass, < 1/4 Acre
Faces North
Story 2
Sewer Public Sewer
Water Public
Construction Status Resale
Interior
Interior Features Bedroom on Main Level, Ceiling Fan(s), Window Treatments
Heating Central, Gas
Cooling Central Air, Electric
Flooring Carpet, Linoleum, Tile, Vinyl
Furnishings Unfurnished
Fireplace No
Window Features Blinds,Double Pane Windows,Plantation Shutters,Window Treatments
Appliance Built-In Electric Oven, Double Oven, Dishwasher, Electric Cooktop, Disposal, Microwave
Laundry Gas Dryer Hookup, Laundry Room
Exterior
Exterior Feature Patio, Private Yard
Parking Features Attached, Garage, Garage Door Opener, Inside Entrance, Private
Garage Spaces 3.0
Fence Block, Back Yard
Utilities Available Underground Utilities
View Y/N No
Water Access Desc Public
View None
Roof Type Tile
Street Surface Paved
Porch Covered, Patio
Garage Yes
Private Pool No
Schools
Elementary Schools Wright, William V., Wright, William V.
Middle Schools Canarelli Lawrence & Heidi
High Schools Sierra Vista High
Others
HOA Name Mountain's Edge
HOA Fee Include Association Management
Senior Community No
Tax ID 176-27-212-032
Ownership Single Family Residential
Acceptable Financing Cash, Conventional
Listing Terms Cash, Conventional
Virtual Tour https://www.propertypanorama.com/instaview/las/2730350
SIMILAR HOMES FOR SALE
Check for similar Single Family Homes at price around $874,999 in Las Vegas,NV

Active Under Contract
$460,000
Las Vegas, NV 89178
Listed by Amy L. Groves of Nevada's Finest Properties3 Beds 3 Baths 1,949 SqFt
Active
$669,999
10133 Longoria ST, Las Vegas, NV 89178
Listed by Frank Napoli II of BHHS Nevada Properties4 Beds 4 Baths 3,290 SqFt
Pending
$524,400
10395 Kern Ridge ST, Las Vegas, NV 89178
Listed by Anthony Vane of BHHS Nevada Properties3 Beds 3 Baths 2,118 SqFt
CONTACT


