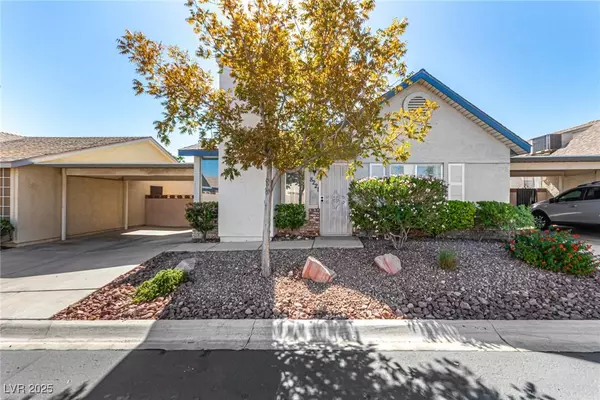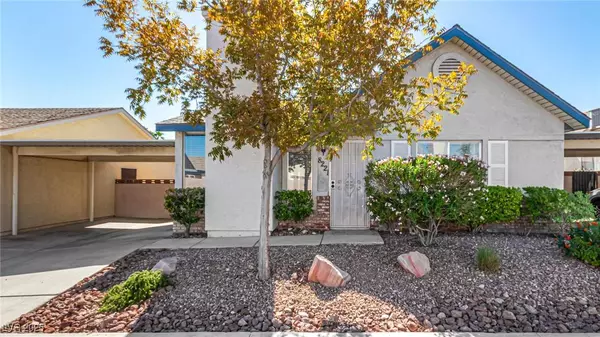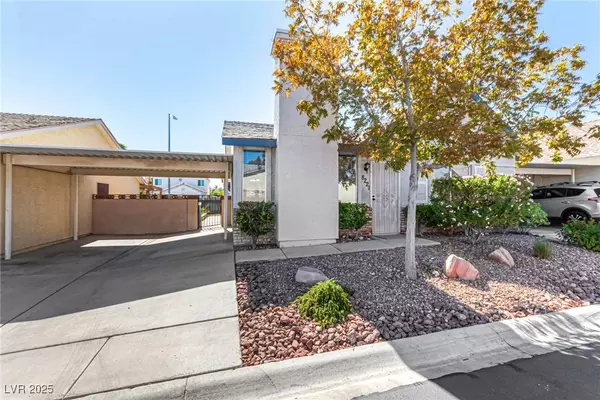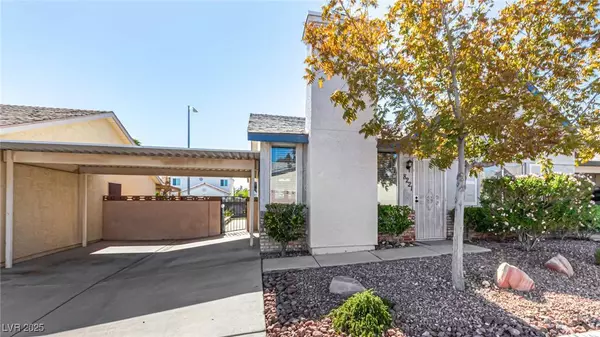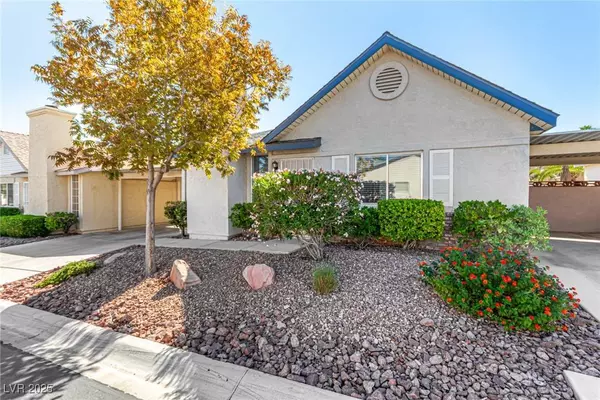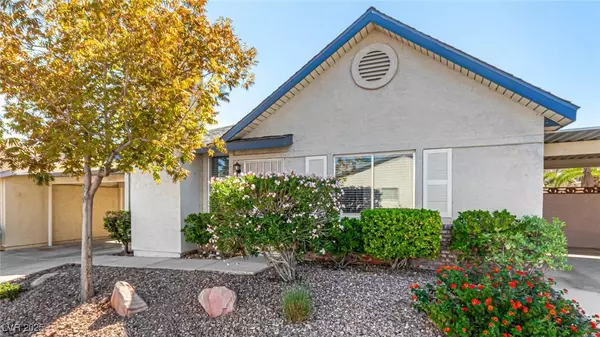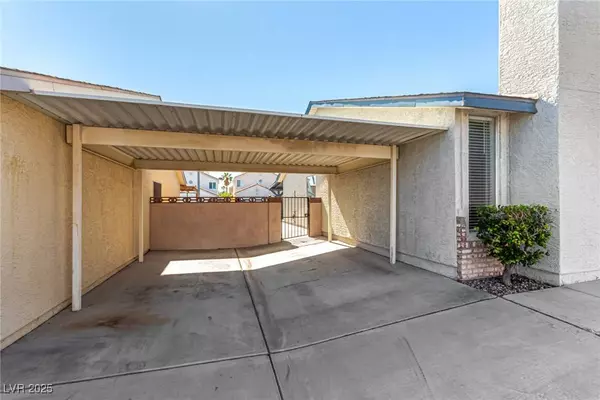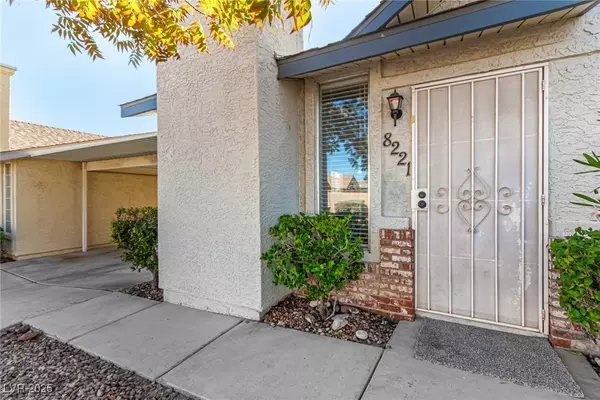
GALLERY
PROPERTY DETAIL
Key Details
Sold Price $300,000
Property Type Single Family Home
Sub Type Single Family Residence
Listing Status Sold
Purchase Type For Sale
Square Footage 1, 200 sqft
Price per Sqft $250
Subdivision Jonathans Glen 2
MLS Listing ID 2728668
Sold Date 12/09/25
Style One Story
Bedrooms 3
Full Baths 1
Three Quarter Bath 1
Construction Status Good Condition, Resale
HOA Fees $161/mo
HOA Y/N Yes
Year Built 1990
Annual Tax Amount $1,118
Lot Size 2,613 Sqft
Acres 0.06
Property Sub-Type Single Family Residence
Location
State NV
County Clark
Community Pool
Zoning Single Family
Direction S Cimarron Rd and Alta Dr: Head north on S Cimarron Rd. Turn left onto Alta Dr. Turn left onto S Tomsik St. Turn right onto James Grayson Dr. Turn left onto Brian Grayson Dr. Brian Grayson Dr turns slightly right. Home will be on the left.
Rooms
Other Rooms Shed(s)
Building
Lot Description Landscaped, Rocks, < 1/4 Acre
Faces North
Story 1
Sewer Public Sewer
Water Public
Additional Building Shed(s)
Construction Status Good Condition,Resale
Interior
Interior Features Bedroom on Main Level, Primary Downstairs, Window Treatments
Heating Central, Electric, Gas
Cooling Central Air, Electric
Flooring Carpet, Tile
Fireplaces Number 1
Fireplaces Type Living Room, Wood Burning
Furnishings Unfurnished
Fireplace Yes
Window Features Blinds,Double Pane Windows
Appliance Dryer, Dishwasher, Electric Range, Disposal, Microwave, Washer
Laundry Electric Dryer Hookup, Laundry Room
Exterior
Exterior Feature Patio, Private Yard, Shed
Parking Features Attached Carport, Attached, Garage, Private
Carport Spaces 2
Fence Block, Back Yard
Pool Community
Community Features Pool
Utilities Available Underground Utilities
Amenities Available Pool
Water Access Desc Public
Roof Type Composition,Shingle
Porch Covered, Patio
Garage No
Private Pool No
Schools
Elementary Schools Jacobson, Walter E., Jacobson, Walter E.
Middle Schools Johnson Walter
High Schools Bonanza
Others
HOA Name Jonathan's Glen II
HOA Fee Include Association Management,Maintenance Grounds
Senior Community No
Tax ID 138-33-314-014
Ownership Single Family Residential
Acceptable Financing Cash, Conventional, FHA, VA Loan
Listing Terms Cash, Conventional, FHA, VA Loan
Financing Conventional
SIMILAR HOMES FOR SALE
Check for similar Single Family Homes at price around $300,000 in Las Vegas,NV

Pending
$376,000
7701 Pheasant LN, Las Vegas, NV 89145
Listed by Shane Beall of Keller Williams Realty Las Veg3 Beds 2 Baths 1,620 SqFt
Pending
$397,000
901 Rockaway ST, Las Vegas, NV 89145
Listed by Lidia Nicoleyson of United Realty Group3 Beds 2 Baths 1,363 SqFt
Active
$449,900
201 Redstone ST, Las Vegas, NV 89145
Listed by Sean Evenden of LIFE Realty District4 Beds 3 Baths 2,288 SqFt
CONTACT


