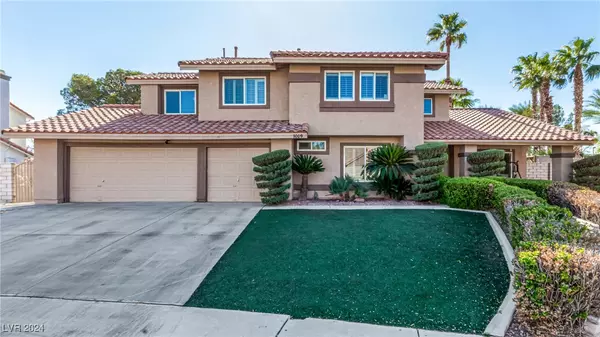
4 Beds
3 Baths
3,105 SqFt
4 Beds
3 Baths
3,105 SqFt
Key Details
Property Type Single Family Home
Sub Type Single Family Residence
Listing Status Active
Purchase Type For Sale
Square Footage 3,105 sqft
Price per Sqft $217
Subdivision Eldorado-R1-90 #2
MLS Listing ID 2631222
Style Two Story
Bedrooms 4
Full Baths 1
Three Quarter Bath 2
Construction Status RESALE
HOA Fees $120/ann
HOA Y/N Yes
Originating Board GLVAR
Year Built 1990
Annual Tax Amount $2,881
Lot Size 0.280 Acres
Acres 0.28
Property Description
Location
State NV
County Clark
Community Eldorado Hoa
Zoning Single Family
Body of Water Public
Rooms
Other Rooms Shed(s)
Interior
Interior Features Bedroom on Main Level, Ceiling Fan(s), Handicap Access, Window Treatments
Heating Central, Gas
Cooling Central Air, Electric
Flooring Carpet, Luxury Vinyl, Luxury Vinyl Plank, Tile
Fireplaces Number 1
Fireplaces Type Family Room, Gas
Furnishings Unfurnished
Window Features Drapes,Plantation Shutters,Tinted Windows,Window Treatments
Appliance Dishwasher, Gas Cooktop, Disposal, Microwave, Refrigerator
Laundry Electric Dryer Hookup, Gas Dryer Hookup, Laundry Room
Exterior
Exterior Feature Built-in Barbecue, Barbecue, Porch, Patio, Private Yard, Shed
Garage Attached, Garage, Inside Entrance, Private, Workshop in Garage
Garage Spaces 3.0
Fence Block, Back Yard
Pool Heated, In Ground, Private, Pool/Spa Combo
Utilities Available Cable Available, Electricity Available, Underground Utilities
View None
Roof Type Tile
Porch Covered, Patio, Porch
Garage 1
Private Pool yes
Building
Lot Description 1/4 to 1 Acre Lot, Back Yard, Fruit Trees, Front Yard, Landscaped, Rocks, Synthetic Grass
Faces North
Story 2
Sewer Public Sewer
Water Public
Structure Type Frame,Stucco
Construction Status RESALE
Schools
Elementary Schools Antonello, Lee, Antonello, Lee
Middle Schools Cram Brian & Teri
High Schools Mojave
Others
HOA Name Eldorado HOA
HOA Fee Include Association Management,Maintenance Grounds
Tax ID 124-28-818-019
Security Features Security System Owned
Acceptable Financing Cash, Conventional, FHA, VA Loan
Listing Terms Cash, Conventional, FHA, VA Loan


"My job is to find and attract mastery-based agents to the office, protect the culture, and make sure everyone is happy! "






