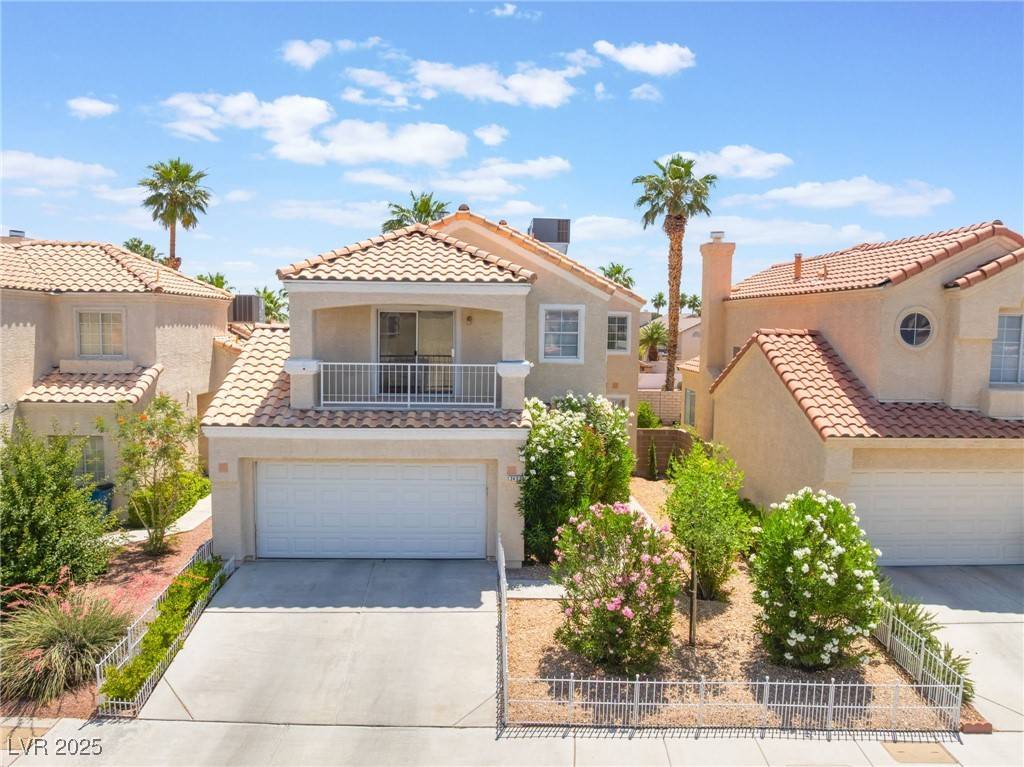3 Beds
3 Baths
1,887 SqFt
3 Beds
3 Baths
1,887 SqFt
Key Details
Property Type Single Family Home
Sub Type Single Family Residence
Listing Status Active
Purchase Type For Sale
Square Footage 1,887 sqft
Price per Sqft $232
Subdivision Metropolitans Sontera
MLS Listing ID 2687419
Style Two Story
Bedrooms 3
Full Baths 2
Half Baths 1
Construction Status Resale
HOA Fees $100/mo
HOA Y/N Yes
Year Built 1990
Annual Tax Amount $1,425
Lot Size 3,484 Sqft
Acres 0.08
Property Sub-Type Single Family Residence
Property Description
Community Perks:Take advantage of incredible amenities including an Olympic-sized pool, clubhouse, fitness center, playground, and more.
Prime Location: Easy access to freeways, shopping centers, movie theaters, and local parks makes this home as convenient as it is comfortable.
Location
State NV
County Clark
Community Pool
Zoning Single Family
Direction From US-95 N: Take Exit 82A for Jones Blvd, Turn right (north) onto N Jones Blvd, Turn left onto W Smoke Ranch Rd, Turn right onto Silver Shadow Dr, The property will be on your left at 2452 Silver Shadow Dr.
Interior
Interior Features None, Central Vacuum
Heating Central, Electric, Gas, Multiple Heating Units
Cooling Central Air, Electric
Flooring Hardwood
Fireplaces Number 1
Fireplaces Type Gas, Kitchen, Living Room
Furnishings Unfurnished
Fireplace Yes
Appliance Disposal, Gas Range, Microwave, Refrigerator
Laundry Gas Dryer Hookup, Main Level
Exterior
Exterior Feature Balcony, Porch, Patio, Private Yard
Parking Features Attached, Garage, Private
Garage Spaces 2.0
Fence Block, Full
Pool Association, Community
Community Features Pool
Utilities Available Above Ground Utilities, Electricity Available, Underground Utilities
Amenities Available Clubhouse, Dog Park, Fitness Center, Playground, Park, Pool, Tennis Court(s)
Water Access Desc Public
Roof Type Tile
Porch Balcony, Patio, Porch
Garage Yes
Private Pool No
Building
Lot Description Desert Landscaping, Landscaped, Synthetic Grass, < 1/4 Acre
Faces West
Story 2
Sewer Public Sewer
Water Public
Construction Status Resale
Schools
Elementary Schools Bunker, Berkeley L., Bunker, Berkeley L.
Middle Schools Brinley J. Harold
High Schools Cimarron-Memorial
Others
HOA Name Smoke Ranch
HOA Fee Include Association Management,Maintenance Grounds,Recreation Facilities
Senior Community No
Tax ID 138-14-410-079
Ownership Single Family Residential
Acceptable Financing Cash, Conventional, FHA, VA Loan
Listing Terms Cash, Conventional, FHA, VA Loan
Virtual Tour https://www.propertypanorama.com/instaview/las/2687419

"My job is to find and attract mastery-based agents to the office, protect the culture, and make sure everyone is happy! "






