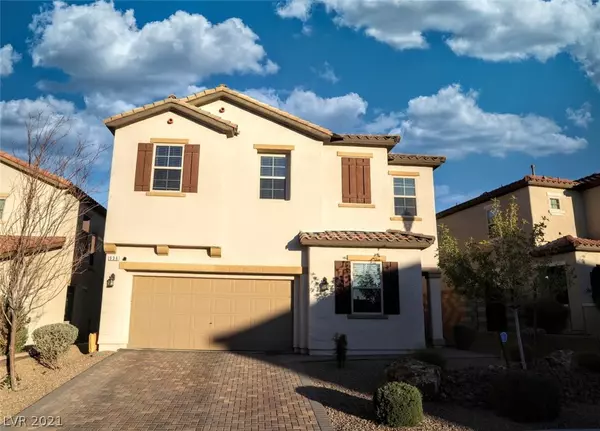$500,000
$499,999
For more information regarding the value of a property, please contact us for a free consultation.
4 Beds
3 Baths
2,451 SqFt
SOLD DATE : 12/21/2021
Key Details
Sold Price $500,000
Property Type Single Family Home
Sub Type Single Family Residence
Listing Status Sold
Purchase Type For Sale
Square Footage 2,451 sqft
Price per Sqft $203
Subdivision Tuscany Parcel 11-Amd
MLS Listing ID 2350109
Sold Date 12/21/21
Style Two Story
Bedrooms 4
Full Baths 2
Three Quarter Bath 1
Construction Status RESALE
HOA Fees $185/mo
HOA Y/N Yes
Originating Board GLVAR
Year Built 2015
Annual Tax Amount $2,823
Lot Size 4,356 Sqft
Acres 0.1
Property Description
Don't miss this gorgeous home, which is located in the guard gated community of Tuscany. This 4 bedroom home, with 1 bedroom downstairs, is in great condition. You will love the deluxe master bath with a very large shower. The kitchen features granite countertops and an island with seating. There is a separate laundry room upstairs with shelving. Open concept living, dining and kitchen. The washer and dryer are included. The driveway and walkways are pavers and extend along the side of the home to the back patio, which also has pavers. There is a patio cover and an artificial grass area. The garage is finished and has epoxy flooring. The community features a 36,000 square foot recreation center with swimming pool, fitness center, a golf course and much more. Come see this home today!
Location
State NV
County Clark County
Community Tuscany
Zoning Single Family
Body of Water Public
Interior
Interior Features Bedroom on Main Level, Ceiling Fan(s)
Heating Central, Gas
Cooling Central Air, Electric
Flooring Carpet, Linoleum, Vinyl
Window Features Blinds,Double Pane Windows
Appliance Dryer, Dishwasher, Disposal, Gas Range, Microwave, Washer
Laundry Gas Dryer Hookup, Laundry Room, Upper Level
Exterior
Exterior Feature Patio, Sprinkler/Irrigation
Garage Attached, Epoxy Flooring, Finished Garage, Garage, Garage Door Opener
Garage Spaces 2.0
Fence Block, Back Yard
Pool Community
Community Features Pool
Utilities Available Cable Available
Amenities Available Basketball Court, Clubhouse, Fitness Center, Golf Course, Gated, Playground, Pool, Guard, Tennis Court(s)
Roof Type Tile
Porch Covered, Patio
Private Pool no
Building
Lot Description Drip Irrigation/Bubblers, Desert Landscaping, Sprinklers In Front, Landscaped, < 1/4 Acre
Faces West
Story 2
Sewer Public Sewer
Water Public
Construction Status RESALE
Schools
Elementary Schools Stevens Josh, Josh Stevens
Middle Schools Brown B. Mahlon
High Schools Basic Academy
Others
HOA Name Tuscany
HOA Fee Include Maintenance Grounds,Recreation Facilities,Security
Tax ID 160-32-718-026
Security Features Gated Community
Acceptable Financing Cash, Conventional, VA Loan
Listing Terms Cash, Conventional, VA Loan
Financing Conventional
Read Less Info
Want to know what your home might be worth? Contact us for a FREE valuation!

Our team is ready to help you sell your home for the highest possible price ASAP

Copyright 2024 of the Las Vegas REALTORS®. All rights reserved.
Bought with Eduardo S Arce • Prime Acre International LLC

"My job is to find and attract mastery-based agents to the office, protect the culture, and make sure everyone is happy! "






