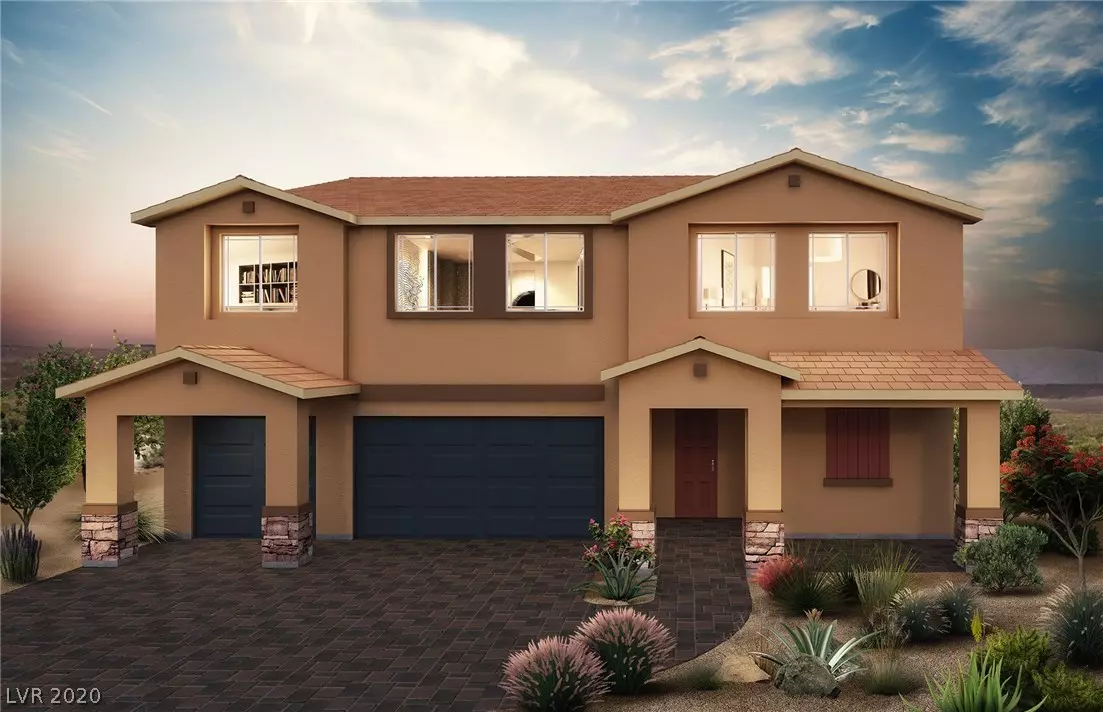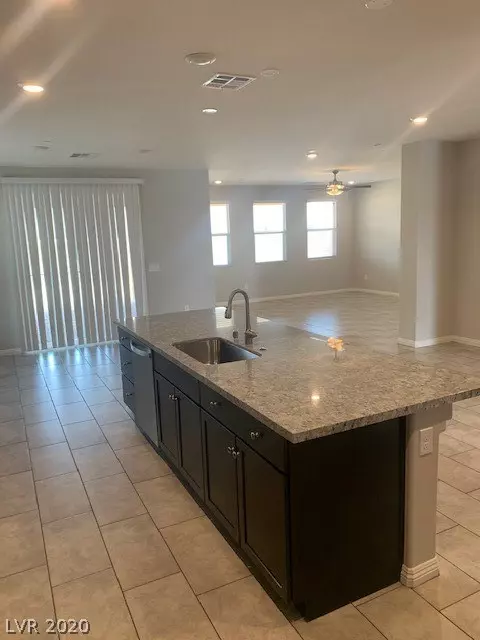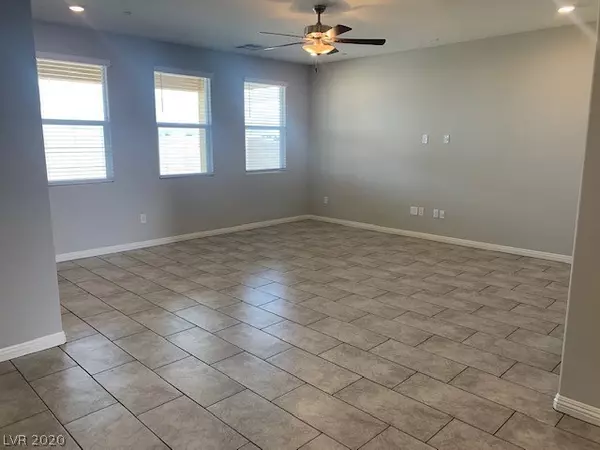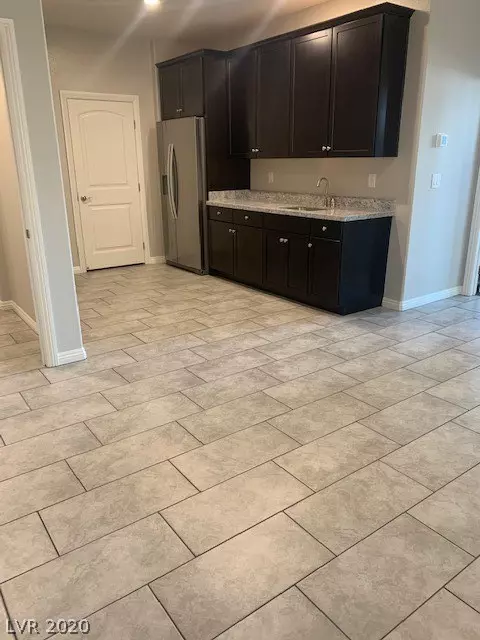$536,500
$545,316
1.6%For more information regarding the value of a property, please contact us for a free consultation.
5 Baths
4,425 SqFt
SOLD DATE : 06/26/2020
Key Details
Sold Price $536,500
Property Type Single Family Home
Sub Type Single Family Residence
Listing Status Sold
Purchase Type For Sale
Square Footage 4,425 sqft
Price per Sqft $121
Subdivision Valley Vista East
MLS Listing ID 2188471
Sold Date 06/26/20
Style Two Story
Full Baths 2
Half Baths 1
Three Quarter Bath 2
Construction Status NEW
HOA Fees $48/mo
HOA Y/N Yes
Originating Board GLVAR
Year Built 2020
Annual Tax Amount $5,600
Lot Size 6,534 Sqft
Acres 0.15
Property Description
DR Horton home backed by a fortune 500 company! Beautiful 5 bedroom, 4.5 bath with a multi gen home in the brand new master plan Valley Vista. This brand new quick move in home has beautiful upgraded flooring all upstairs, 12x24 tile down, soft close espresso cabinets, and granite throughout the home. Paver driveway, stone exterior, covered patio and 3 car garage!! This home has it all and is the last available home in this community!
Location
State NV
County Clark County
Community Carina & Polaris Hoa
Zoning Single Family
Body of Water Public
Interior
Interior Features Bedroom on Main Level, Ceiling Fan(s), Programmable Thermostat
Heating Gas, Zoned
Cooling Central Air, Electric, 2 Units
Flooring Carpet, Ceramic Tile
Equipment Water Softener Loop
Furnishings Unfurnished
Window Features Blinds,Low Emissivity Windows
Appliance Built-In Electric Oven, Dryer, Gas Cooktop, Disposal, Microwave, Refrigerator, Washer
Laundry Gas Dryer Hookup, Upper Level
Exterior
Exterior Feature Barbecue, Patio, Private Yard, Sprinkler/Irrigation
Garage Finished Garage, Garage Door Opener
Garage Spaces 3.0
Fence Block, Back Yard
Pool None
Utilities Available Underground Utilities
Roof Type Tile
Porch Covered, Patio
Private Pool no
Building
Lot Description Drip Irrigation/Bubblers, Desert Landscaping, Landscaped, < 1/4 Acre
Faces South
Story 2
Sewer Public Sewer
Water Public
Structure Type Drywall
New Construction 1
Construction Status NEW
Schools
Elementary Schools Heckethorn Howard E, Heckethorn Howard E
Middle Schools Saville Anthony
High Schools Shadow Ridge
Others
HOA Name Carina & Polaris HOA
HOA Fee Include Association Management,Reserve Fund
Tax ID 124-18-818-031
Security Features Fire Sprinkler System,Gated Community
Acceptable Financing Cash, Conventional, VA Loan
Listing Terms Cash, Conventional, VA Loan
Financing VA
Read Less Info
Want to know what your home might be worth? Contact us for a FREE valuation!

Our team is ready to help you sell your home for the highest possible price ASAP

Copyright 2024 of the Las Vegas REALTORS®. All rights reserved.
Bought with Judy L Goldsmith • Pulse Realty Group LLC

"My job is to find and attract mastery-based agents to the office, protect the culture, and make sure everyone is happy! "






