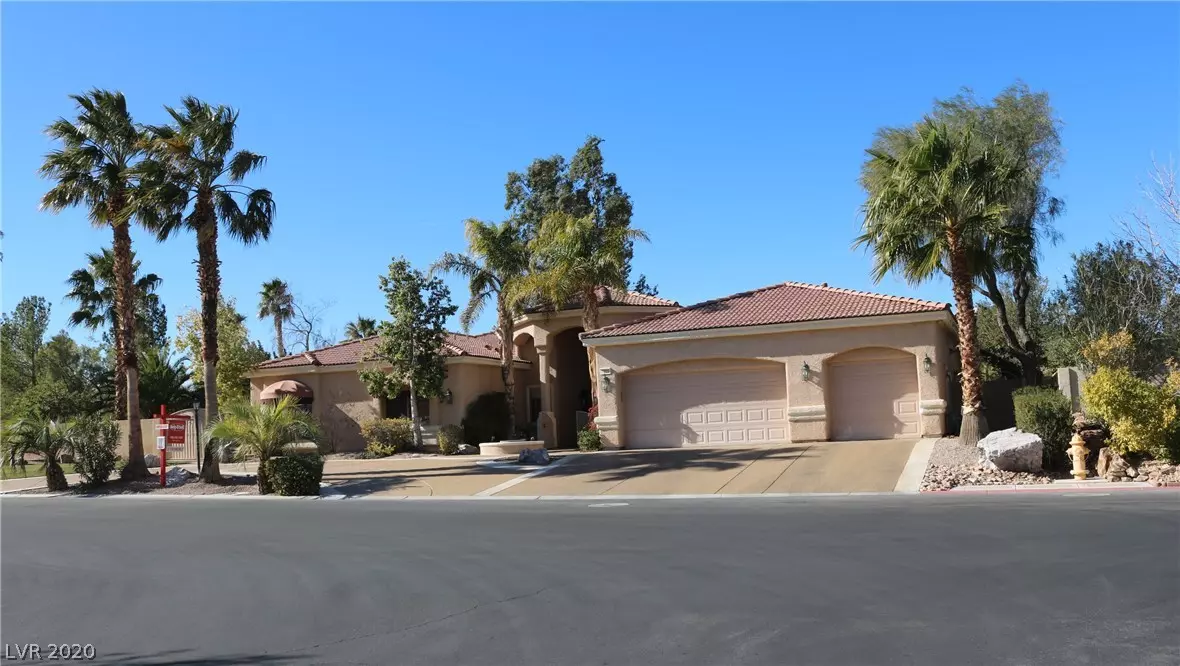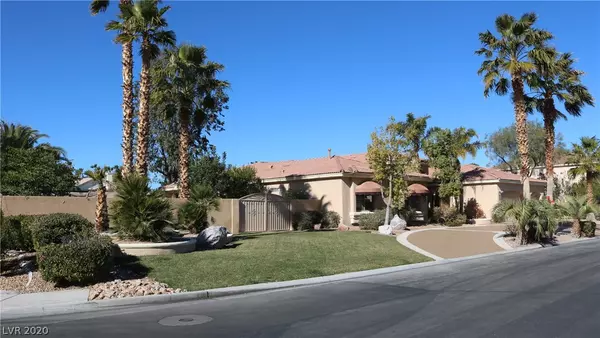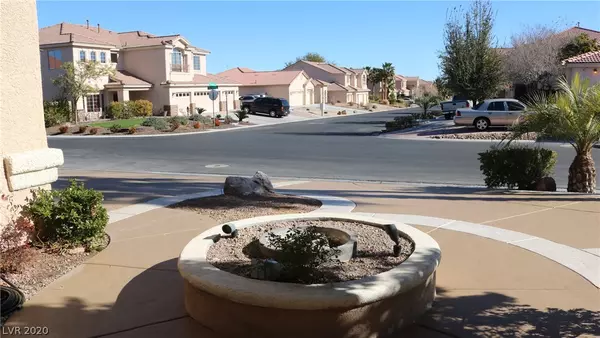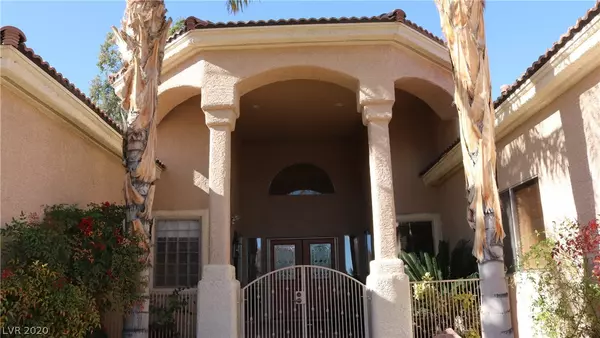$625,000
$625,000
For more information regarding the value of a property, please contact us for a free consultation.
4 Beds
4 Baths
3,643 SqFt
SOLD DATE : 03/23/2021
Key Details
Sold Price $625,000
Property Type Single Family Home
Sub Type Single Family Residence
Listing Status Sold
Purchase Type For Sale
Square Footage 3,643 sqft
Price per Sqft $171
Subdivision Shenandoah
MLS Listing ID 2229127
Sold Date 03/23/21
Style One Story
Bedrooms 4
Full Baths 2
Half Baths 1
Three Quarter Bath 1
Construction Status RESALE
HOA Fees $100/mo
HOA Y/N Yes
Originating Board GLVAR
Year Built 2002
Annual Tax Amount $5,213
Lot Size 0.410 Acres
Acres 0.41
Property Description
Giant single story home 3,643 square feet of deluxe living space & a fabulous floor plan! Three car garage with a lot of deluxe things included. The whopping size yard is almost a 1/2 acre. Spectacular Pebble Tec swimming pool also a deluxe above ground spa , several sitting areas and also a incredible built in barbecue area with lots of space and entertainment. Giant kitchen with custom maple cabs, granite counter, large island and two large walk-in pantries. Spectacular Family room and over-sized formal living room with a wet bar (liquor included). In addition to the liquor I am including a preponderance of furniture as well since I am old and downsizing! I have a den that is over-sized & converted to a library as well as a bedroom that is my office now. I put in Solar panels within the last 2 years an it saves a fortune on the electric bills. Also, Brand new synthetic grass ($7,500) is saving on the water bill.
Location
State NV
County Clark County
Community Shenandoah Estates
Zoning Single Family
Body of Water Public
Interior
Interior Features Bedroom on Main Level, Ceiling Fan(s), Primary Downstairs, Pot Rack
Heating Central, Gas, Multiple Heating Units
Cooling Central Air, Electric, 2 Units
Flooring Carpet, Ceramic Tile, Laminate, Marble
Fireplaces Number 1
Fireplaces Type Family Room, Gas, Glass Doors
Equipment Satellite Dish, Water Softener Loop
Furnishings Partially
Window Features Blinds,Double Pane Windows,Low Emissivity Windows
Appliance Built-In Electric Oven, Double Oven, Dryer, Gas Cooktop, Disposal, Gas Water Heater, Microwave, Refrigerator, Washer
Laundry Gas Dryer Hookup, Main Level, Laundry Room
Exterior
Exterior Feature Built-in Barbecue, Barbecue, Circular Driveway, Porch, Patio, Private Yard, Awning(s), Sprinkler/Irrigation
Garage Epoxy Flooring, Garage Door Opener, Inside Entrance, Storage
Garage Spaces 3.0
Fence Block, Back Yard, Slump Stone
Pool Heated, In Ground, Private
Utilities Available Cable Available, Underground Utilities
Amenities Available Gated, Park
View Y/N 1
View Mountain(s)
Roof Type Tile
Porch Covered, Patio, Porch
Private Pool yes
Building
Lot Description 1/4 to 1 Acre Lot, Corner Lot, Drip Irrigation/Bubblers, Desert Landscaping, Fruit Trees, Landscaped, No Rear Neighbors, Rocks, Synthetic Grass, Sprinklers Timer
Faces East
Story 1
Sewer Public Sewer
Water Public
Level or Stories One
Structure Type Frame,Stucco
Construction Status RESALE
Schools
Elementary Schools Rhodes Betsy, Rhodes Betsy
Middle Schools Cadwallader Ralph
High Schools Arbor View
Others
HOA Name Shenandoah Estates
HOA Fee Include Common Areas,Reserve Fund,Taxes
Tax ID 125-22-114-001
Security Features Security System Owned,Gated Community
Acceptable Financing Cash, Conventional, FHA, VA Loan
Listing Terms Cash, Conventional, FHA, VA Loan
Financing VA
Read Less Info
Want to know what your home might be worth? Contact us for a FREE valuation!

Our team is ready to help you sell your home for the highest possible price ASAP

Copyright 2024 of the Las Vegas REALTORS®. All rights reserved.
Bought with Thomas Leigh • Vegas One Realty

"My job is to find and attract mastery-based agents to the office, protect the culture, and make sure everyone is happy! "






