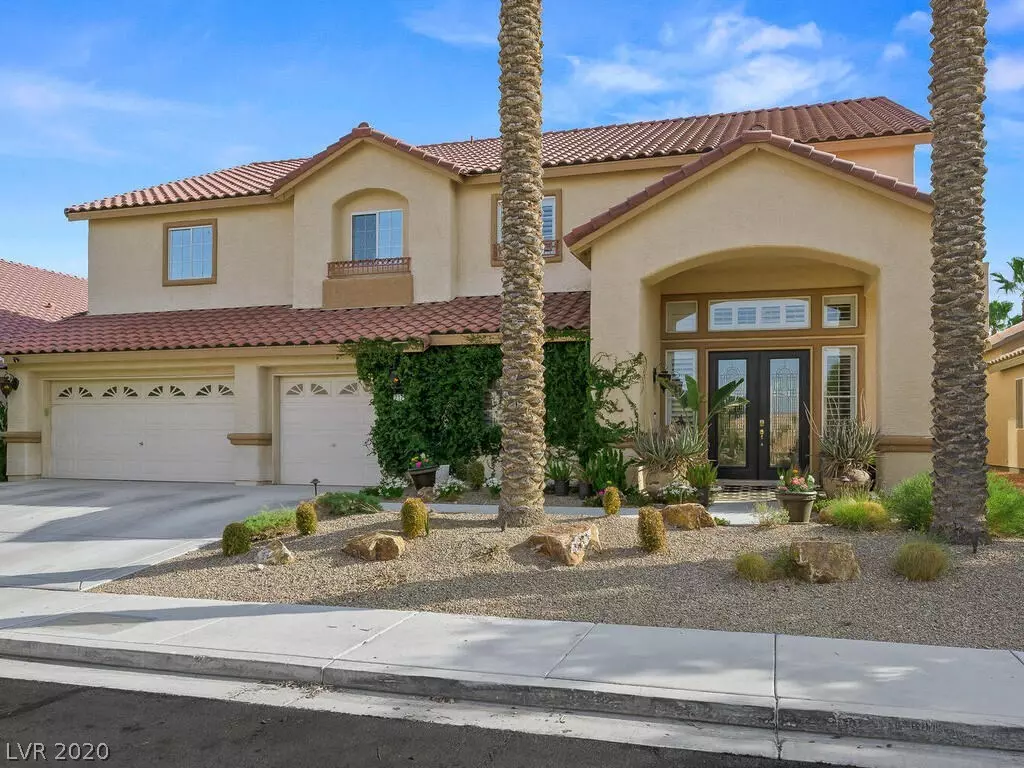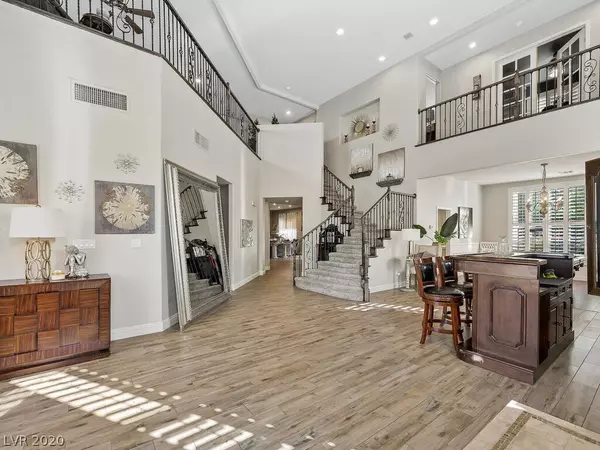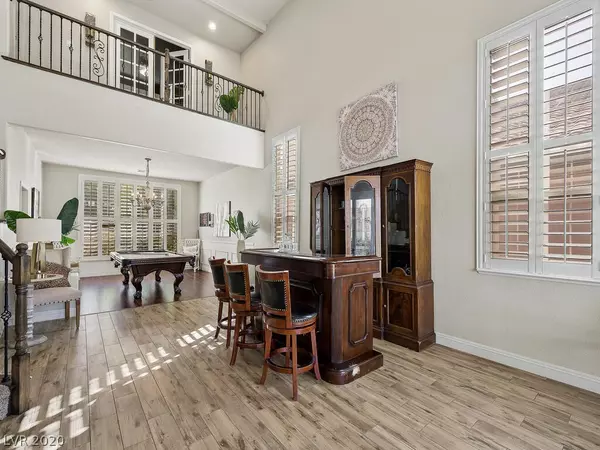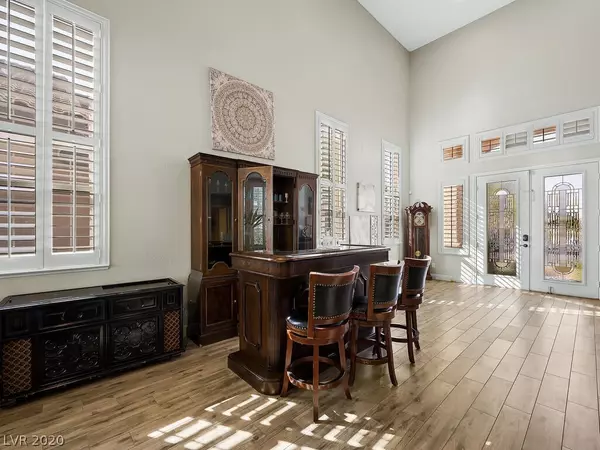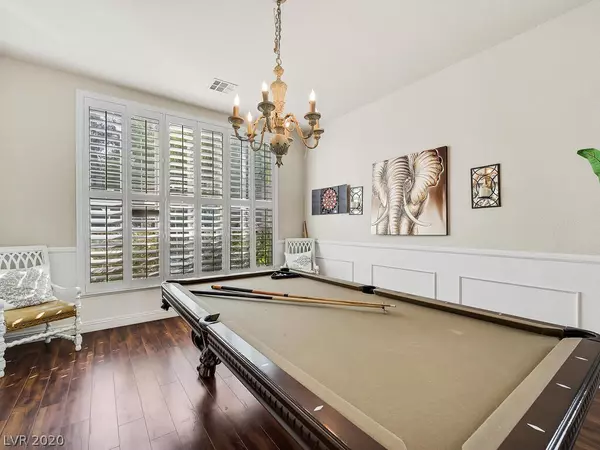$775,000
$775,000
For more information regarding the value of a property, please contact us for a free consultation.
5 Beds
3 Baths
4,058 SqFt
SOLD DATE : 02/01/2021
Key Details
Sold Price $775,000
Property Type Single Family Home
Sub Type Single Family Residence
Listing Status Sold
Purchase Type For Sale
Square Footage 4,058 sqft
Price per Sqft $190
Subdivision Del Webb Communities-Phase 1 Parcel 36B-Phase 2 Am
MLS Listing ID 2233136
Sold Date 02/01/21
Style Two Story
Bedrooms 5
Full Baths 3
Construction Status RESALE
HOA Fees $50/mo
HOA Y/N Yes
Originating Board GLVAR
Year Built 1997
Annual Tax Amount $4,120
Lot Size 9,583 Sqft
Acres 0.22
Property Description
SPECTACULAR REMODEL IN HIGHLY SOUGHT AFTER GREEN VALLEY RANCH NEIGHBORHOOD!
Double leaded glass doors lead into an expansive, bright, open space with soaring ceilings, double balconies and dramatic iron staircase.
The kitchen is the star of the home with a show-stopping {permitted} renovation. This dream kitchen includes custom cabinets, double oven, quartz counter tops on an over sized island, extensive use of Calcutta gold marble, custom woodworking, double smoke-glass pantry doors with abundant storage.
Working from home or attending on-line school, behind the double french doors of the office is a dedicated 3 person work station with floor to ceiling beautiful built-ins, all overlooking the huge, tree lined back yard.
Almost every surface of this home has been remodeled/resurfaced/upgraded:
Custom neutral paint throughout, Venetian plaster, stacked stone fireplace, rustic wood paneled walls, designer lighting.
Location
State NV
County Clark County
Community Green Valley
Zoning Single Family
Body of Water Public
Interior
Interior Features Bedroom on Main Level, Ceiling Fan(s), Pot Rack, Window Treatments
Heating Central, Gas
Cooling Central Air, Electric, 2 Units
Flooring Carpet, Ceramic Tile
Fireplaces Number 2
Fireplaces Type Bedroom, Family Room, Gas
Furnishings Unfurnished
Window Features Blinds,Plantation Shutters
Appliance Built-In Gas Oven, Double Oven, Dishwasher, Disposal, Microwave, Refrigerator
Laundry Cabinets, Gas Dryer Hookup, Main Level, Laundry Room, Sink
Exterior
Exterior Feature Balcony, Barbecue, Patio, Sprinkler/Irrigation
Garage Attached, Garage, Inside Entrance
Garage Spaces 3.0
Fence Block, Back Yard
Pool In Ground, Private, Pool/Spa Combo
Utilities Available Cable Available, Underground Utilities
Roof Type Tile
Porch Balcony, Patio
Private Pool yes
Building
Lot Description Drip Irrigation/Bubblers, Sprinklers In Front, Landscaped, < 1/4 Acre
Faces North
Story 2
Sewer Public Sewer
Water Public
Construction Status RESALE
Schools
Elementary Schools Vanderburg John C, Vanderburg John C
Middle Schools Miller Bob
High Schools Coronado High
Others
HOA Name Green Valley
HOA Fee Include Association Management,Maintenance Grounds
Tax ID 178-20-417-047
Acceptable Financing Cash, Conventional
Listing Terms Cash, Conventional
Financing Conventional
Read Less Info
Want to know what your home might be worth? Contact us for a FREE valuation!

Our team is ready to help you sell your home for the highest possible price ASAP

Copyright 2024 of the Las Vegas REALTORS®. All rights reserved.
Bought with Steve Thomas • Love Local Real Estate

"My job is to find and attract mastery-based agents to the office, protect the culture, and make sure everyone is happy! "

