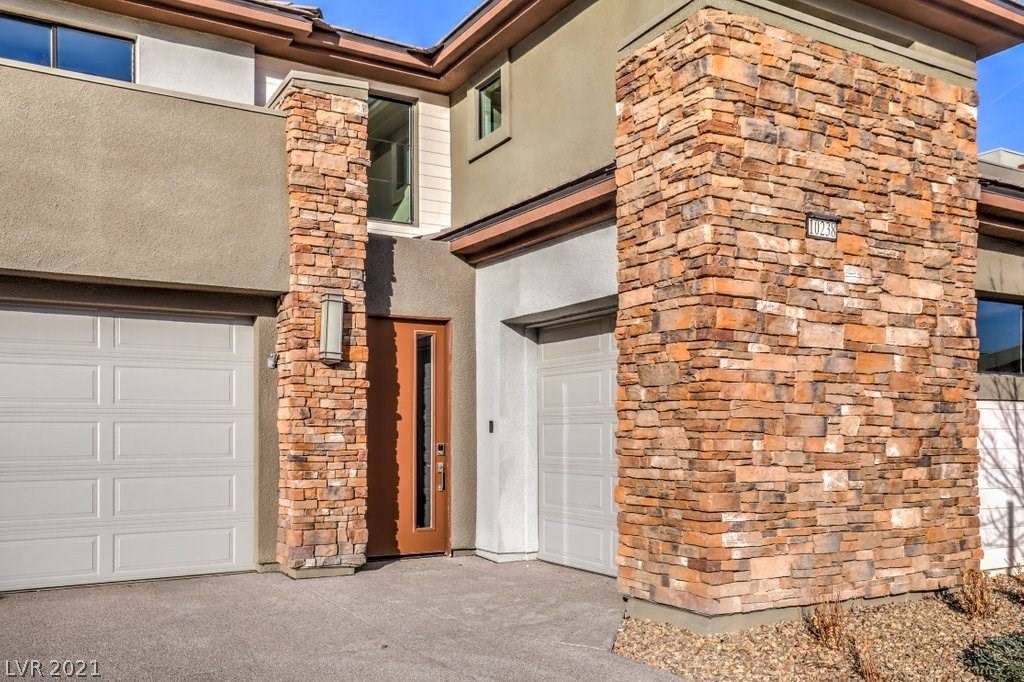$1,249,999
$1,249,999
For more information regarding the value of a property, please contact us for a free consultation.
4 Beds
5 Baths
3,880 SqFt
SOLD DATE : 03/15/2021
Key Details
Sold Price $1,249,999
Property Type Single Family Home
Sub Type Single Family Residence
Listing Status Sold
Purchase Type For Sale
Square Footage 3,880 sqft
Price per Sqft $322
Subdivision Summerlin Village 16A Parcel D Jade Ridge
MLS Listing ID 2260907
Sold Date 03/15/21
Style Two Story
Bedrooms 4
Full Baths 3
Half Baths 1
Three Quarter Bath 1
Construction Status Good Condition,Resale
HOA Y/N Yes
Year Built 2018
Annual Tax Amount $7,304
Lot Size 9,147 Sqft
Acres 0.21
Property Sub-Type Single Family Residence
Property Description
Beautiful Summerlin home in gated community with pool and spa! This home is a must see, it has a contemporary design with 4 bedroomsm and a loft with a door that can easily be a 5th bedroom. Courtyard with a fountain, the backyard has a pool and jacuzzi and a large deck. There is a TV and fireplace outdoors,as well as a firepit, and a balcony with city views upstairs.Close to shopping, dining, and schools.
Location
State NV
County Clark County
Zoning Single Family
Direction From Hualapai Way and Russell Rd, West along Russell Rd, Left on Mesa Park Dr, find Lennar Oluna entrance on the left.
Interior
Interior Features Bedroom on Main Level, Ceiling Fan(s)
Heating Central, Electric
Cooling Central Air, Electric
Flooring Carpet, Tile
Furnishings Unfurnished
Fireplace No
Window Features Blinds
Appliance Dryer, Dishwasher, Gas Cooktop, Disposal, Microwave, Refrigerator, Washer
Laundry Gas Dryer Hookup, Main Level, Upper Level
Exterior
Exterior Feature Balcony, Patio, Water Feature
Parking Features Attached, Garage
Garage Spaces 3.0
Fence Back Yard, Stucco Wall
Pool In Ground, Private
Utilities Available Underground Utilities
Amenities Available Gated
View Y/N Yes
Water Access Desc Public
View City, Mountain(s)
Roof Type Tile
Porch Balcony, Covered, Patio
Garage Yes
Private Pool Yes
Building
Lot Description Landscaped, < 1/4 Acre
Faces North
Story 2
Sewer Public Sewer
Water Public
Construction Status Good Condition,Resale
Schools
Elementary Schools Berkley Shelley, Shelley Berkley
Middle Schools Faiss, Wilbur & Theresa
High Schools Sierra Vista High
Others
HOA Name Oluna
HOA Fee Include Association Management
Senior Community No
Tax ID 164-36-712-028
Security Features Gated Community
Acceptable Financing Cash, Conventional, FHA, VA Loan
Listing Terms Cash, Conventional, FHA, VA Loan
Financing Other
Read Less Info
Want to know what your home might be worth? Contact us for a FREE valuation!

Our team is ready to help you sell your home for the highest possible price ASAP

Copyright 2025 of the Las Vegas REALTORS®. All rights reserved.
Bought with Keith Putala Redfin
"My job is to find and attract mastery-based agents to the office, protect the culture, and make sure everyone is happy! "






