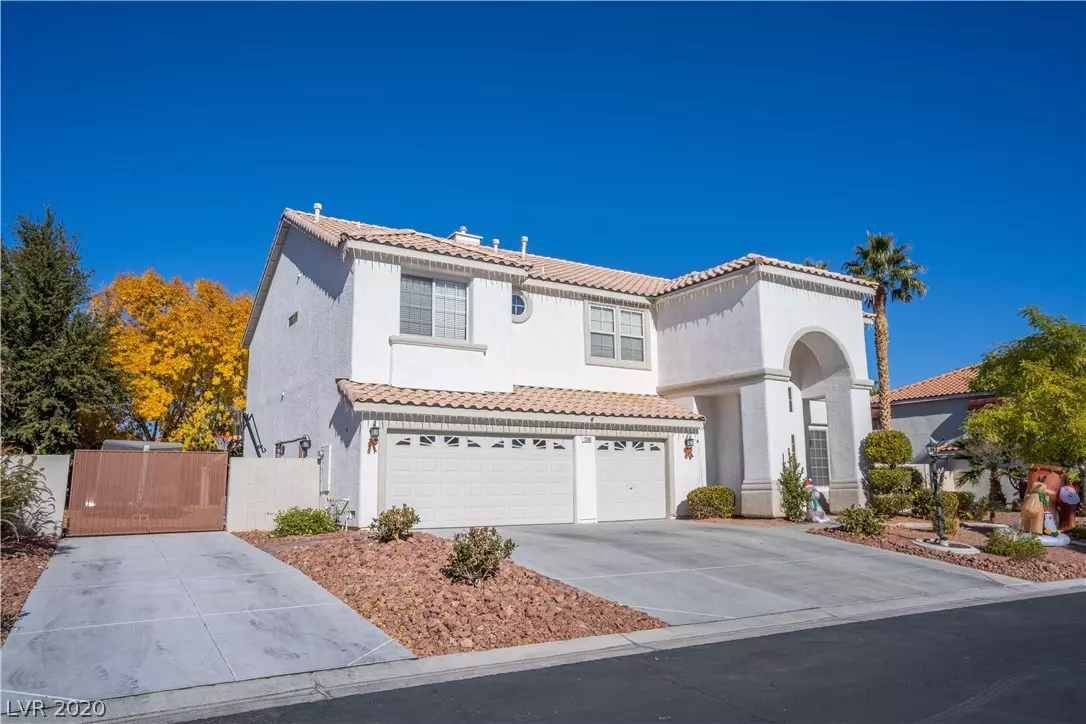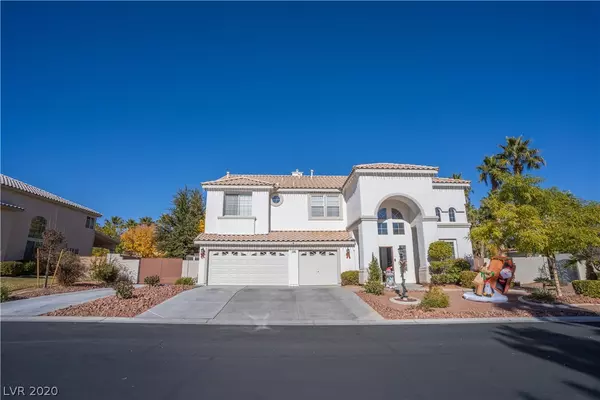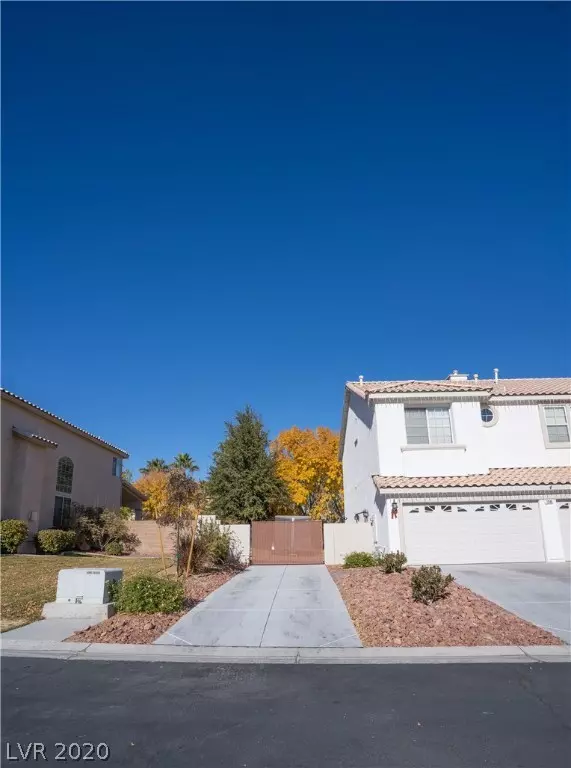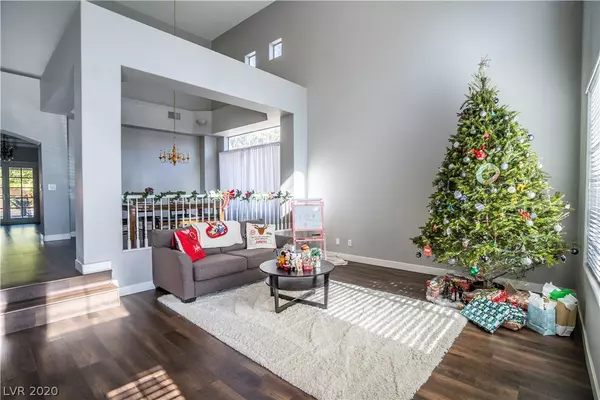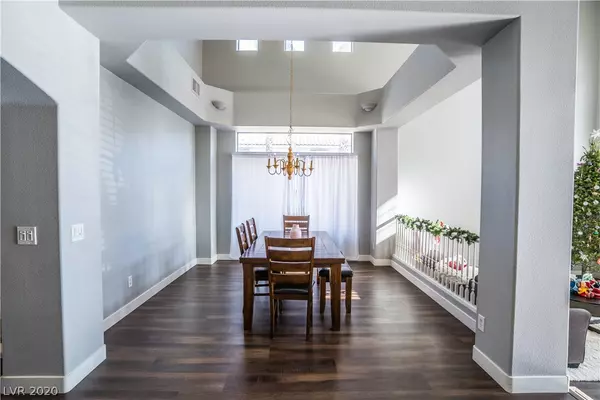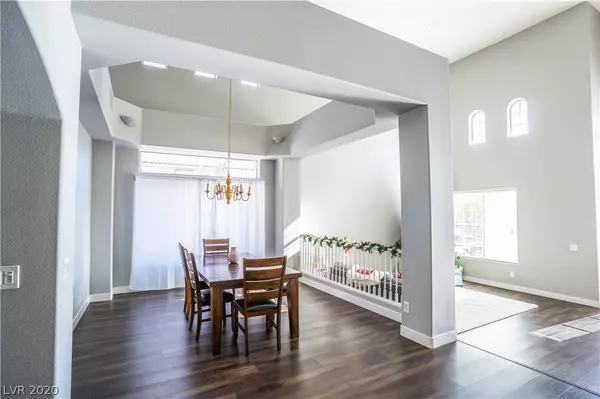$620,000
$620,000
For more information regarding the value of a property, please contact us for a free consultation.
5 Beds
4 Baths
3,457 SqFt
SOLD DATE : 02/01/2021
Key Details
Sold Price $620,000
Property Type Single Family Home
Sub Type Single Family Residence
Listing Status Sold
Purchase Type For Sale
Square Footage 3,457 sqft
Price per Sqft $179
Subdivision Shenandoah
MLS Listing ID 2256745
Sold Date 02/01/21
Style Two Story
Bedrooms 5
Full Baths 4
Construction Status RESALE
HOA Fees $100/mo
HOA Y/N Yes
Originating Board GLVAR
Year Built 2000
Annual Tax Amount $4,433
Lot Size 0.300 Acres
Acres 0.3
Property Description
Exquisite NW home that has it ALL!! This Beauty will WOW you from the moment you walk in. From the beautiful high ceilings to the spacious & functional floor plan with lots of personality. This property has been modernized with designer paint & new flooring. Cozy family room with fireplace, Huge open kitchen with island and ALL STAINLES STEEL APPLIANCES included. Bedroom and full bath downstairs, RV gate/area, Extra Large Primary Suite with a private balcony and spacious bedrooms all upstairs. Now lets talk about this INCREDIBLE BACKYARD!!! Beautiful French doors take you out to your dream backyard with a beautiful pool/spa, separate garden area, plenty of room for kids to play or pets to run and a huge side yard all surrounded by beautiful landscaping. This is like your own mini park! This beautiful home will not last as it is ONE OF A KIND!! It gives you all the bells and whistles AND feels like a warm place you can call HOME!!
Location
State NV
County Clark County
Community Shenandoah Estates
Zoning Single Family
Body of Water Public
Interior
Interior Features Bedroom on Main Level, Ceiling Fan(s)
Heating Central, Gas
Cooling Central Air, Electric
Flooring Carpet, Laminate, Tile
Fireplaces Number 1
Fireplaces Type Family Room, Gas
Furnishings Unfurnished
Window Features Blinds
Appliance Built-In Gas Oven, Double Oven, Dryer, Gas Cooktop, Disposal, Microwave, Refrigerator, Washer
Laundry Gas Dryer Hookup, Main Level
Exterior
Exterior Feature Balcony
Garage Garage Door Opener, Inside Entrance
Garage Spaces 3.0
Fence Block, Back Yard
Pool Fenced, Heated, In Ground, Private
Utilities Available Underground Utilities
Amenities Available Gated, Playground
Roof Type Tile
Porch Balcony
Private Pool yes
Building
Lot Description 1/4 to 1 Acre Lot, Back Yard, Desert Landscaping, Landscaped, Rocks
Faces South
Story 2
Sewer Public Sewer
Water Public
Structure Type Frame,Stucco
Construction Status RESALE
Schools
Elementary Schools Rhodes Betsy, Rhodes Betsy
Middle Schools Cadwallader Ralph
High Schools Arbor View
Others
HOA Name Shenandoah Estates
HOA Fee Include Association Management
Tax ID 125-22-212-020
Security Features Gated Community
Acceptable Financing Cash, Conventional
Listing Terms Cash, Conventional
Financing Conventional
Read Less Info
Want to know what your home might be worth? Contact us for a FREE valuation!

Our team is ready to help you sell your home for the highest possible price ASAP

Copyright 2024 of the Las Vegas REALTORS®. All rights reserved.
Bought with Stefanie A Jablonski • BHHS Nevada Properties

"My job is to find and attract mastery-based agents to the office, protect the culture, and make sure everyone is happy! "

