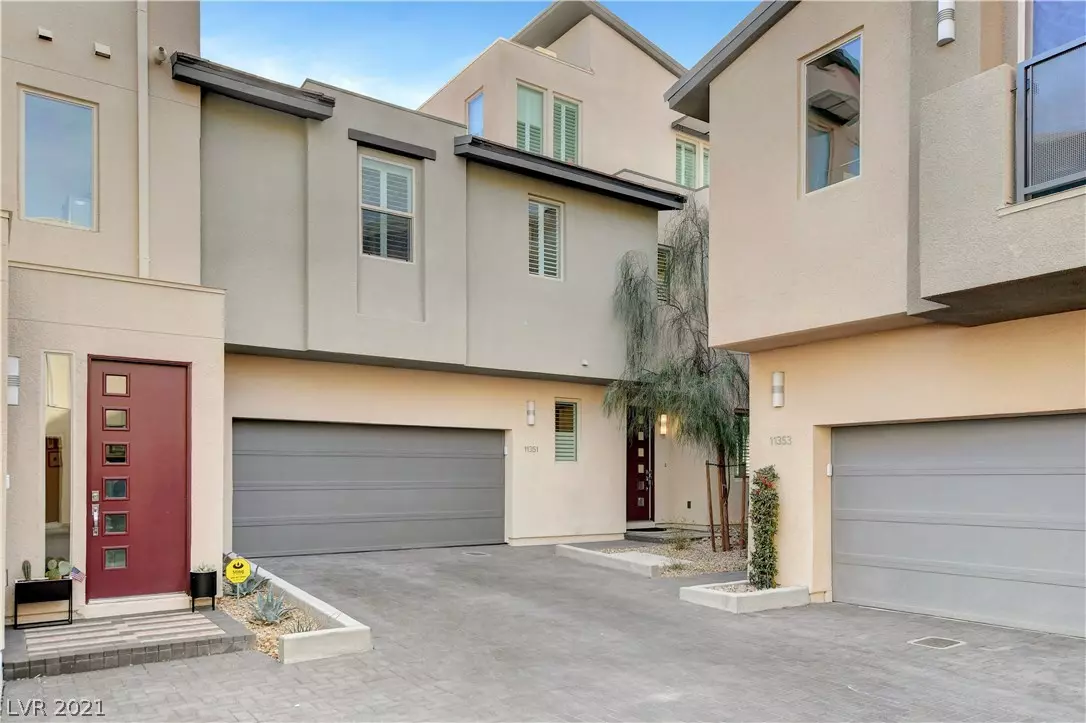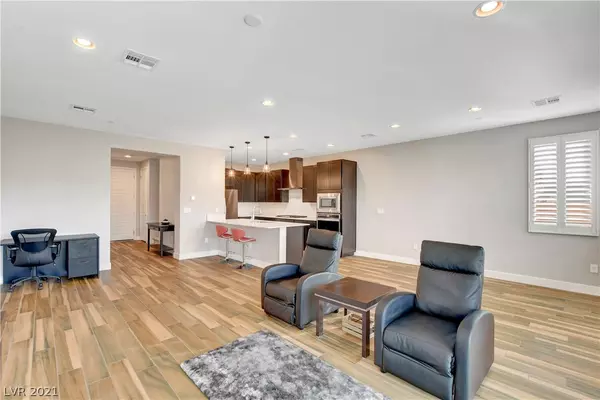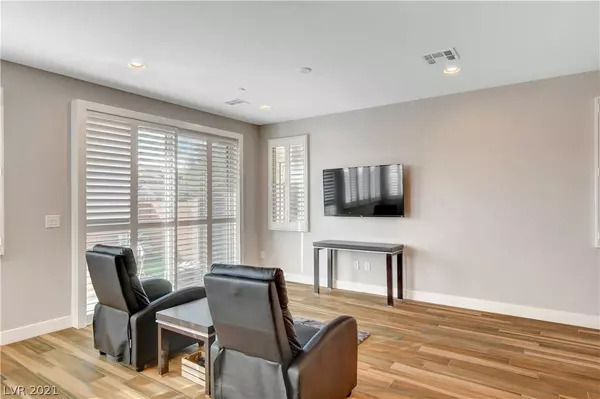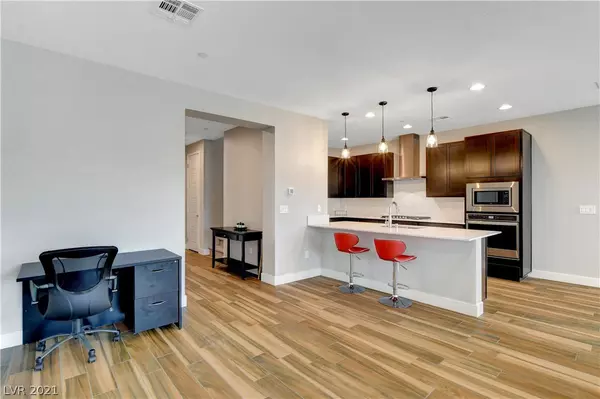$545,000
$565,000
3.5%For more information regarding the value of a property, please contact us for a free consultation.
3 Beds
4 Baths
2,488 SqFt
SOLD DATE : 03/19/2021
Key Details
Sold Price $545,000
Property Type Townhouse
Sub Type Townhouse
Listing Status Sold
Purchase Type For Sale
Square Footage 2,488 sqft
Price per Sqft $219
Subdivision Charleston & 215 Aka Affinity Amd
MLS Listing ID 2261973
Sold Date 03/19/21
Style Three Story,Tri-Level
Bedrooms 3
Full Baths 3
Half Baths 1
Construction Status RESALE
HOA Fees $90/mo
HOA Y/N Yes
Originating Board GLVAR
Year Built 2020
Annual Tax Amount $822
Lot Size 2,613 Sqft
Acres 0.06
Property Description
Luxury townhome convenient to all things Summerlin! Come check out your new home in this beautiful gated community. Location offers something for everybody with easy access to Red Rock National Park as well as Red Rock Casino! Close proximity to shopping, parks and trails. This is the largest floorplan offered in this community and its move-in ready. Stainless steel appliances in the kitchen, new washer and dryer included, instant /tankless hot water heater and SO many upgrades! Community features 2 pools and great fitness center.
Location
State NV
County Clark County
Community Affinity
Zoning Single Family
Body of Water Public
Interior
Interior Features Window Treatments
Heating Central, Gas, High Efficiency, Multiple Heating Units, Zoned
Cooling Central Air, Electric, High Efficiency, 2 Units
Flooring Carpet, Laminate
Furnishings Partially
Window Features Double Pane Windows,Low Emissivity Windows,Plantation Shutters
Appliance Built-In Gas Oven, Dryer, Dishwasher, Disposal, Instant Hot Water, Microwave, Refrigerator, Water Softener Owned, Tankless Water Heater, Washer
Laundry Gas Dryer Hookup, Upper Level
Exterior
Exterior Feature Balcony, Private Yard, Fire Pit
Garage Garage, Inside Entrance, Private
Garage Spaces 2.0
Fence Block, Back Yard
Pool Community
Community Features Pool
Utilities Available Underground Utilities
Amenities Available Clubhouse, Fitness Center, Gated, Barbecue, Park, Pool, Spa/Hot Tub
View Y/N 1
View Mountain(s)
Roof Type Tile
Porch Balcony
Private Pool no
Building
Lot Description Synthetic Grass, < 1/4 Acre
Faces North
Story 3
Sewer Public Sewer
Water Public
Level or Stories Multi/Split
Structure Type Block,Stucco
Construction Status RESALE
Schools
Elementary Schools Goolsby Judy & John, Goolsby Judy & John
Middle Schools Rogich Sig
High Schools Palo Verde
Others
HOA Name Affinity
HOA Fee Include Association Management,Maintenance Grounds,Recreation Facilities,Reserve Fund
Tax ID 164-02-513-036
Security Features Security System Owned,Gated Community
Acceptable Financing Cash, Conventional, VA Loan
Listing Terms Cash, Conventional, VA Loan
Financing Conventional
Read Less Info
Want to know what your home might be worth? Contact us for a FREE valuation!

Our team is ready to help you sell your home for the highest possible price ASAP

Copyright 2024 of the Las Vegas REALTORS®. All rights reserved.
Bought with Dorthy Sierra • Signature Real Estate Group

"My job is to find and attract mastery-based agents to the office, protect the culture, and make sure everyone is happy! "






