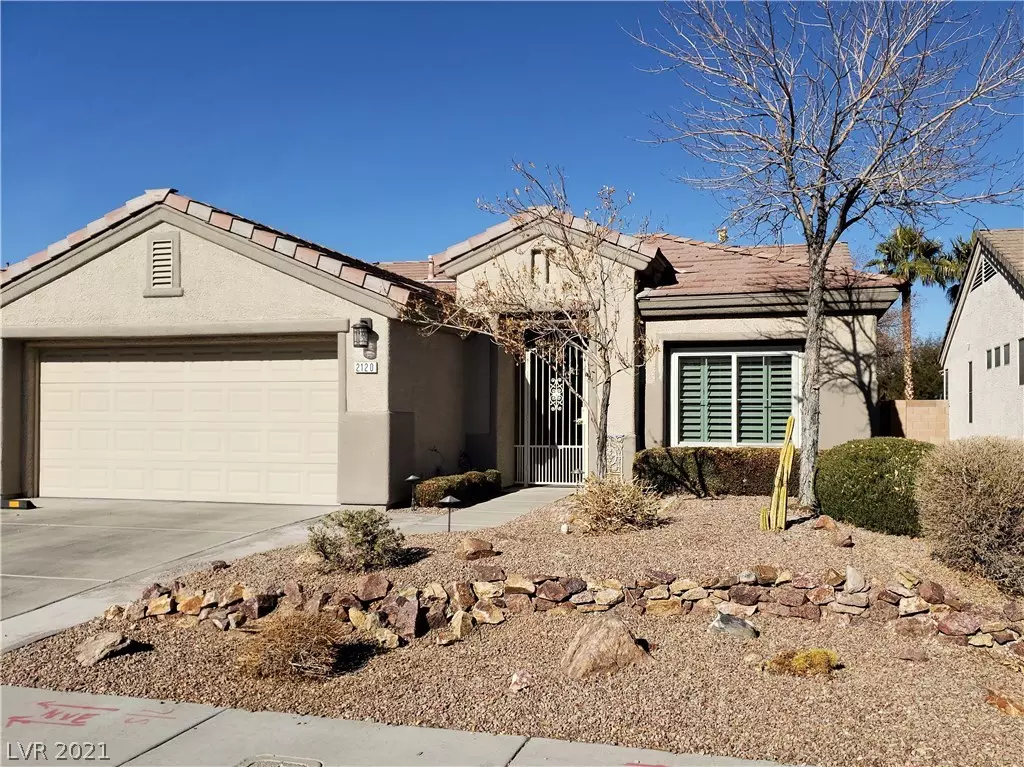$365,000
$370,000
1.4%For more information regarding the value of a property, please contact us for a free consultation.
2 Beds
2 Baths
1,649 SqFt
SOLD DATE : 01/29/2021
Key Details
Sold Price $365,000
Property Type Single Family Home
Sub Type Single Family Residence
Listing Status Sold
Purchase Type For Sale
Square Footage 1,649 sqft
Price per Sqft $221
Subdivision Del Webb Communities
MLS Listing ID 2260511
Sold Date 01/29/21
Style One Story
Bedrooms 2
Full Baths 1
Three Quarter Bath 1
Construction Status RESALE
HOA Fees $61/mo
HOA Y/N Yes
Originating Board GLVAR
Year Built 1997
Annual Tax Amount $1,927
Lot Size 6,534 Sqft
Acres 0.15
Property Description
ONE FLOOR FULL...Of gracious living! Lovely 2 bedroom, 2 bath, 2 car garage. Entering through the wrought iron gate to the entry foyer, provides access to the living and dining room, bedrooms with their own baths are on separate ends of the home, kitchen and family room face the backyard with views to a huge fully fenced backyard and a newly built 15X14 extended patio, easy care mature desert landscaping. A separate laundry room leads to the 2 car garage with storage cabinets on both sides and a hobby room with work benches.
Many Extras:
Granite counters thru out,
Ceiling fans thru out,
Solar screens thru out,
Solar panels on roof are leased for year round savings,
2nd bedroom with built-in office, custom closet, and Murphy bed.
Kitchen has breakfast nook, island seating, kitchen office desk, and a new Bosch dishwasher.
Backyard private with no house behind,
95% of the lights replaced with 40 year wired LED lights
Come see more!
Location
State NV
County Clark County
Community Sun City Macdonald R
Zoning Single Family
Body of Water Public
Interior
Interior Features Bedroom on Main Level, Ceiling Fan(s), Primary Downstairs, Window Treatments
Heating Central, Gas, Solar
Cooling Central Air, Electric
Flooring Carpet, Linoleum, Vinyl
Equipment Water Softener Loop
Furnishings Unfurnished
Window Features Double Pane Windows,Plantation Shutters
Appliance Dryer, Dishwasher, Gas Cooktop, Disposal, Gas Range, Microwave, Water Softener Owned, Washer
Laundry Gas Dryer Hookup, Main Level, Laundry Room
Exterior
Exterior Feature Barbecue, Patio, Private Yard, Sprinkler/Irrigation
Garage Attached, Garage, Garage Door Opener, Storage, Workshop in Garage
Garage Spaces 2.0
Fence Block, Back Yard, Wrought Iron
Pool Association
Utilities Available Cable Available, Underground Utilities
Amenities Available Clubhouse, Fitness Center, Golf Course, Pickleball, Pool, Tennis Court(s)
View None
Roof Type Tile
Porch Covered, Patio
Private Pool no
Building
Lot Description Drip Irrigation/Bubblers, Desert Landscaping, Landscaped, Rocks, < 1/4 Acre
Faces South
Story 1
Sewer Public Sewer
Water Public
Structure Type Frame,Stucco
Construction Status RESALE
Schools
Elementary Schools Vanderburg John C, Vanderburg John C
Middle Schools Miller Bob
High Schools Coronado High
Others
HOA Name Sun City MacDonald R
HOA Fee Include Association Management,Common Areas,Maintenance Grounds,Recreation Facilities,Security,Taxes
Senior Community 1
Tax ID 178-29-112-012
Security Features Prewired,Security System Owned
Acceptable Financing Cash, Conventional, FHA, VA Loan
Listing Terms Cash, Conventional, FHA, VA Loan
Financing Cash
Read Less Info
Want to know what your home might be worth? Contact us for a FREE valuation!

Our team is ready to help you sell your home for the highest possible price ASAP

Copyright 2024 of the Las Vegas REALTORS®. All rights reserved.
Bought with Michael Marino • Realty ONE Group, Inc

"My job is to find and attract mastery-based agents to the office, protect the culture, and make sure everyone is happy! "






