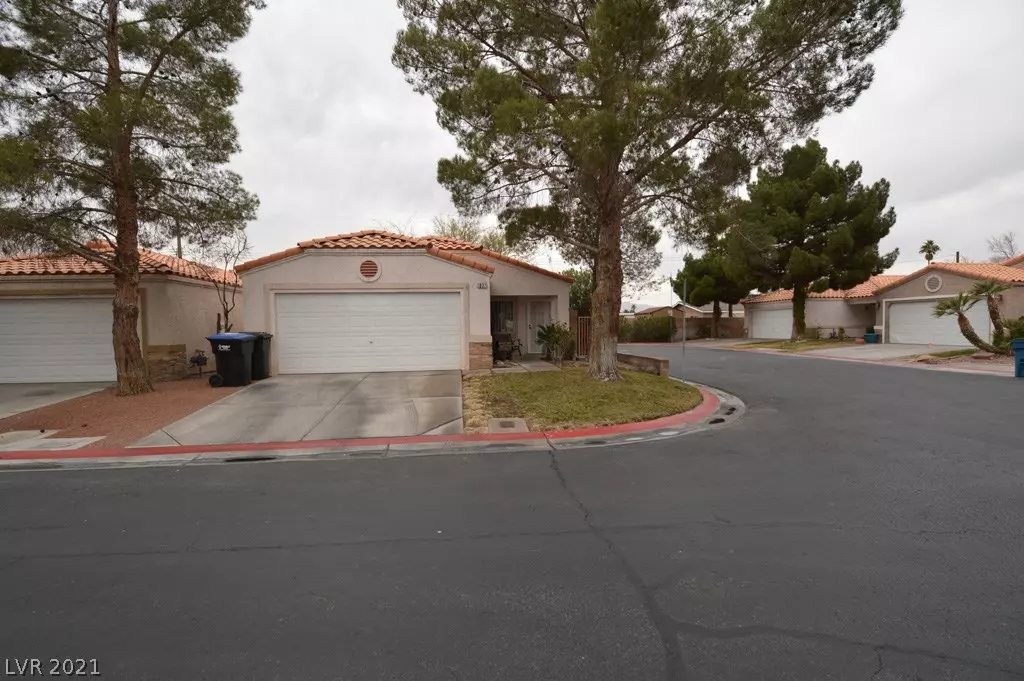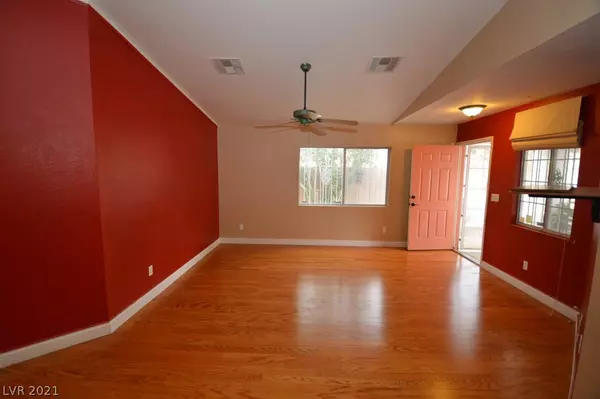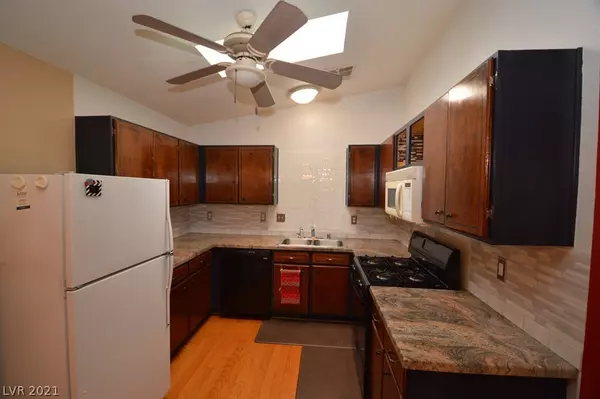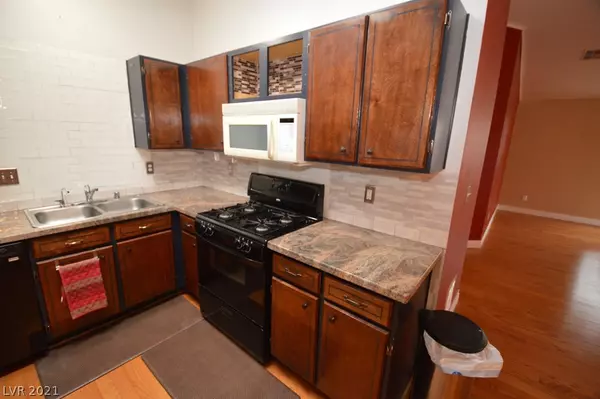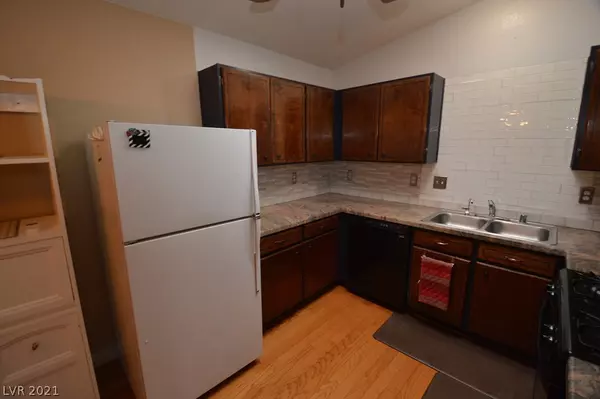$240,000
$239,000
0.4%For more information regarding the value of a property, please contact us for a free consultation.
4 Beds
2 Baths
1,244 SqFt
SOLD DATE : 03/16/2021
Key Details
Sold Price $240,000
Property Type Single Family Home
Sub Type Single Family Residence
Listing Status Sold
Purchase Type For Sale
Square Footage 1,244 sqft
Price per Sqft $192
Subdivision Hillcrest At Summit Hills
MLS Listing ID 2269026
Sold Date 03/16/21
Style One Story
Bedrooms 4
Full Baths 2
Construction Status RESALE
HOA Fees $75/mo
HOA Y/N Yes
Originating Board GLVAR
Year Built 1997
Annual Tax Amount $713
Lot Size 3,920 Sqft
Acres 0.09
Property Description
Upgraded and Updated 4bedroom 2 full bath home in a gated neighborhood with pool. Secure gate - no code. Beautiful Wood floors t/o, oversize baseboards, updated bathrooms: handicap fixtures in master, water-efficient toilets, closet organizers, beautifully remodeled secondary bedroom perfect for an office or craft workspace w/ wood beams & built-ins. Corner lot w/ charming backyard accessed thru master. Lemon tree and fire pit in the back yard, 2 car garage with shelves and workbench. No rentals allowed, owner-occupied residents only so this is a very nice smaller community of all single-story homes. Just listed today! Gate open on weekends. priced at market value. Clean- granite counter tops in remodeled kithchen withsky light. Security bars, all appliances included. Home protection plan. This is a must see!A cream puff
Location
State NV
County Clark County
Community Taylor Management
Zoning Single Family
Body of Water Public
Interior
Interior Features Bedroom on Main Level, Ceiling Fan(s), Primary Downstairs, Window Treatments
Heating Central, Gas
Cooling Central Air, Electric
Flooring Laminate, Marble
Furnishings Unfurnished
Window Features Double Pane Windows
Appliance Built-In Gas Oven, Dryer, Dishwasher, Disposal, Gas Range, Microwave, Refrigerator, Water Heater, Washer
Laundry Gas Dryer Hookup, Laundry Closet, Main Level
Exterior
Exterior Feature Private Yard, Sprinkler/Irrigation
Garage Garage, Garage Door Opener, Inside Entrance, Private, Storage, Workshop in Garage
Garage Spaces 2.0
Fence Block, Back Yard
Pool Community
Community Features Pool
Utilities Available Cable Available, Underground Utilities
Amenities Available Clubhouse, Gated, Pool
Roof Type Pitched,Tile
Private Pool no
Building
Lot Description Back Yard, Drip Irrigation/Bubblers, Desert Landscaping, Fruit Trees, Landscaped, Sprinklers Timer, < 1/4 Acre
Faces East
Story 1
Sewer Public Sewer
Water Public
Structure Type Frame,Stucco
Construction Status RESALE
Schools
Elementary Schools Detwiler Ollie, Detwiler Ollie
Middle Schools West Prep
High Schools Western
Others
HOA Name Taylor Management
HOA Fee Include Common Areas,Maintenance Grounds,Recreation Facilities,Taxes
Tax ID 139-20-816-078
Security Features Security System Owned,Controlled Access,Gated Community
Acceptable Financing Cash, Conventional, FHA, VA Loan
Listing Terms Cash, Conventional, FHA, VA Loan
Financing Conventional
Read Less Info
Want to know what your home might be worth? Contact us for a FREE valuation!

Our team is ready to help you sell your home for the highest possible price ASAP

Copyright 2024 of the Las Vegas REALTORS®. All rights reserved.
Bought with Yvette Riggott • GK Properties

"My job is to find and attract mastery-based agents to the office, protect the culture, and make sure everyone is happy! "

