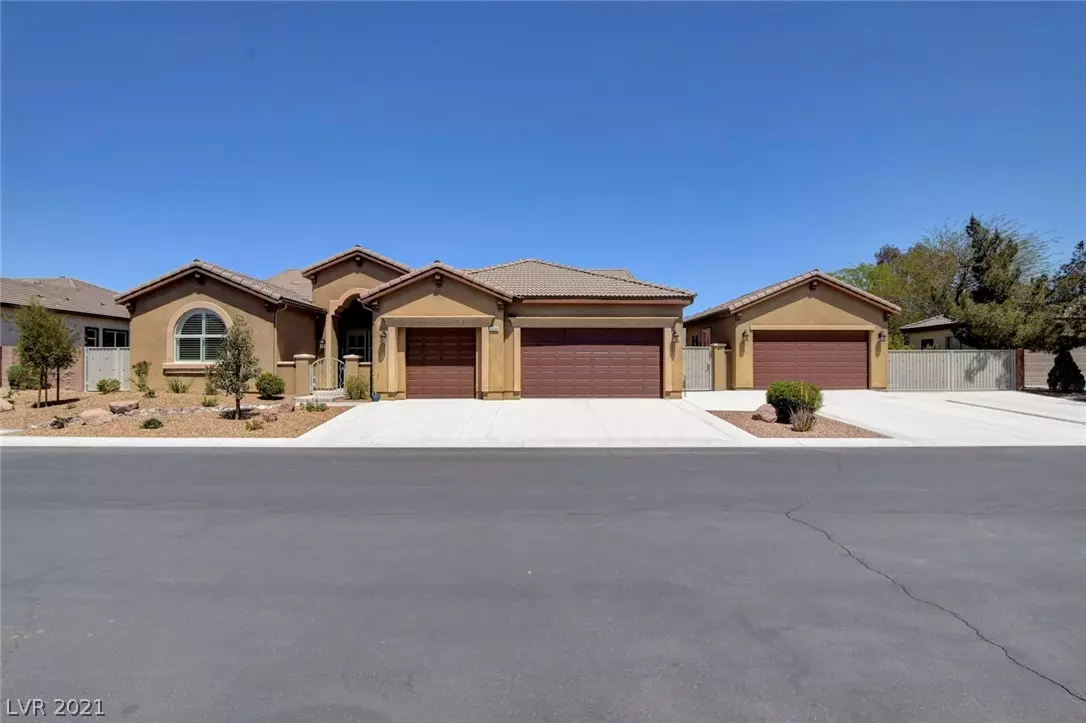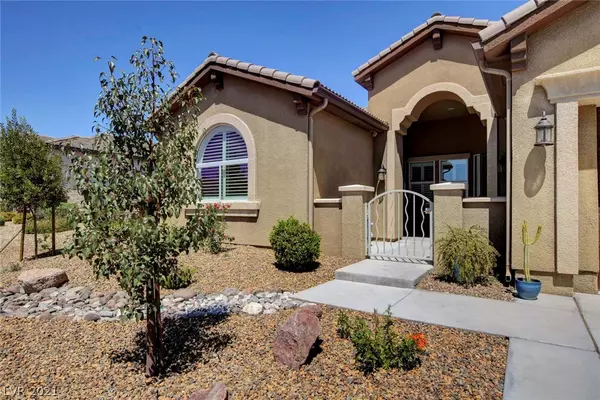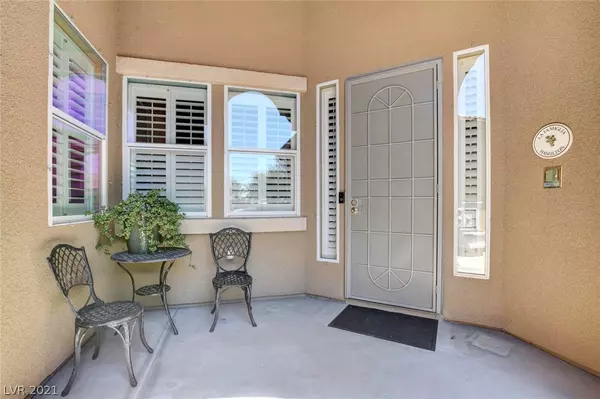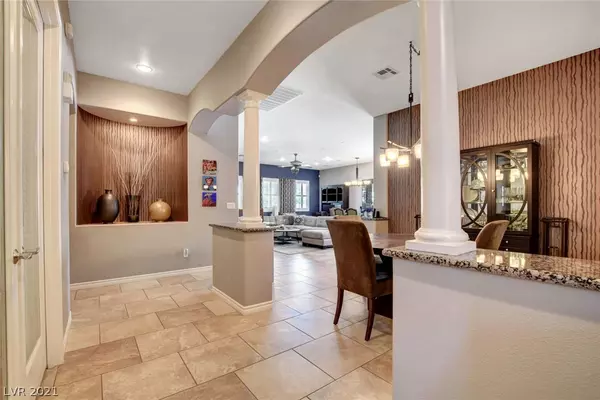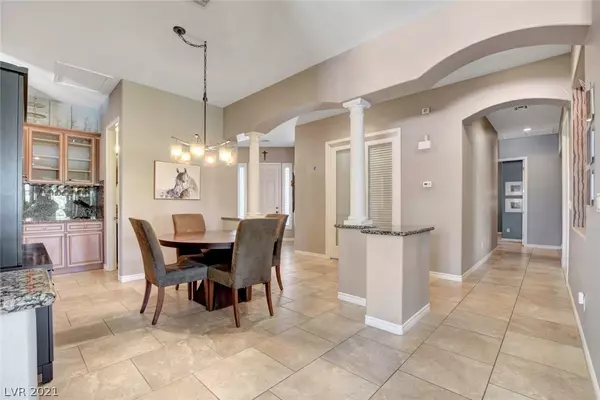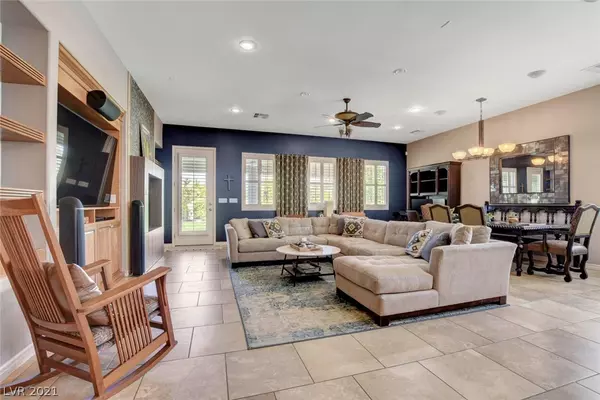$770,000
$819,000
6.0%For more information regarding the value of a property, please contact us for a free consultation.
4 Beds
4 Baths
2,824 SqFt
SOLD DATE : 05/28/2021
Key Details
Sold Price $770,000
Property Type Single Family Home
Sub Type Single Family Residence
Listing Status Sold
Purchase Type For Sale
Square Footage 2,824 sqft
Price per Sqft $272
Subdivision Rainbow Whispering Sands
MLS Listing ID 2288904
Sold Date 05/28/21
Style One Story
Bedrooms 4
Full Baths 3
Half Baths 1
Construction Status RESALE
HOA Fees $142/mo
HOA Y/N Yes
Originating Board GLVAR
Year Built 2007
Annual Tax Amount $3,308
Lot Size 0.420 Acres
Acres 0.42
Property Description
Pride of ownership shines through every part of this beautiful, single story home. Sitting on an oversized lot (nearly a half acre!) this backyard is an entertainer's dream with a large covered patio, lush + manicured grass, raised + irrigated garden planters and a large concrete area for games, projects and parking! Open floorplan on the inside lends itself for cozy gatherings. Spacious primary bedroom + bath plus three additional bedrooms (two with attached en-suite bathrooms) make this home ideal! Most notable is the unique and hard to find, FIVE CAR GARAGE plus full RV parking and hookup/dump! There's an attached 3-car garage with tons of storage and cabinets. In addition, a detached double garage (can also be modified into a casita!) that is currently being used as a workshop. Located in a quaint, gated community with quick access to the freeways and amenities. Close to Gilcrease Orchard + Floyd Lamb Park. Minutes to Paiute Golf Course and Mount Charleston. Come see this beauty!
Location
State NV
County Clark County
Community Eagle Ranch Hoa
Zoning Single Family
Body of Water Public
Rooms
Other Rooms Workshop
Interior
Interior Features Bedroom on Main Level, Ceiling Fan(s), Primary Downstairs, Pot Rack, Window Treatments, Central Vacuum
Heating Central, Gas, Multiple Heating Units
Cooling Central Air, Electric, 2 Units
Flooring Carpet, Tile
Fireplaces Number 1
Fireplaces Type Family Room, Gas
Furnishings Unfurnished
Window Features Plantation Shutters
Appliance Built-In Electric Oven, Double Oven, Dishwasher, ENERGY STAR Qualified Appliances, Gas Cooktop, Disposal, Gas Water Heater, Microwave
Laundry Cabinets, Gas Dryer Hookup, Main Level, Laundry Room, Sink
Exterior
Exterior Feature Porch, Patio, Private Yard, RV Hookup, Water Feature
Garage Attached, Exterior Access Door, Garage, Inside Entrance, Private, Workshop in Garage
Garage Spaces 5.0
Fence Block, Back Yard, RV Gate, Wrought Iron
Pool None
Utilities Available High Speed Internet Available, Underground Utilities
Amenities Available Gated, RV Parking
Roof Type Pitched,Tile
Porch Covered, Patio, Porch
Private Pool no
Building
Lot Description 1/4 to 1 Acre Lot, Back Yard, Desert Landscaping, Garden, Sprinklers In Rear, Landscaped
Faces South
Story 1
Sewer Public Sewer
Water Public
Structure Type Frame,Stucco
Construction Status RESALE
Schools
Elementary Schools Heckethorn Howard E, Heckethorn Howard E
Middle Schools Saville Anthony
High Schools Shadow Ridge
Others
HOA Name Eagle Ranch HOA
HOA Fee Include Association Management,Maintenance Grounds,Security
Tax ID 125-14-110-004
Security Features Security System Owned
Acceptable Financing Cash, Conventional, VA Loan
Listing Terms Cash, Conventional, VA Loan
Financing VA
Read Less Info
Want to know what your home might be worth? Contact us for a FREE valuation!

Our team is ready to help you sell your home for the highest possible price ASAP

Copyright 2024 of the Las Vegas REALTORS®. All rights reserved.
Bought with Aurelie Nicolas • Love Local Real Estate

"My job is to find and attract mastery-based agents to the office, protect the culture, and make sure everyone is happy! "

