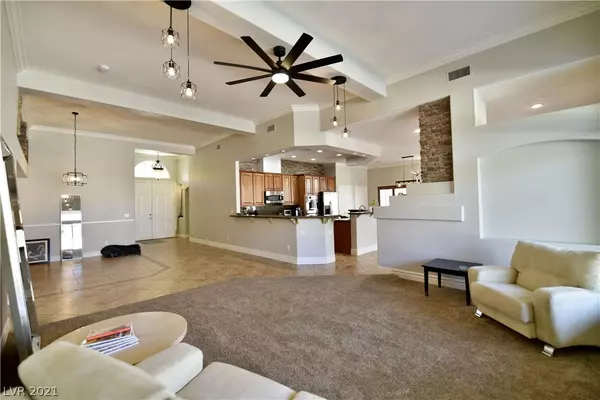$700,000
$654,900
6.9%For more information regarding the value of a property, please contact us for a free consultation.
4 Beds
3 Baths
3,142 SqFt
SOLD DATE : 06/28/2021
Key Details
Sold Price $700,000
Property Type Single Family Home
Sub Type Single Family Residence
Listing Status Sold
Purchase Type For Sale
Square Footage 3,142 sqft
Price per Sqft $222
Subdivision Aberdeen At Southern Highlands
MLS Listing ID 2295707
Sold Date 06/28/21
Style One Story
Bedrooms 4
Full Baths 2
Half Baths 1
Construction Status RESALE
HOA Fees $49/mo
HOA Y/N Yes
Originating Board GLVAR
Year Built 2003
Annual Tax Amount $3,786
Lot Size 8,276 Sqft
Acres 0.19
Property Description
1 story with a pool, spa, and 3 car garage in the gated Aberdeen neighborhood within the master planned community of Southern Highlands. All new interior paint. Tile flooring in high traffic areas and stone accents in the dining room, kitchen, and fireplace. Kitchen has granite countertops, island, double built in ovens, two pantries, built in microwave, and reverse osmosis. Shutters on almost all windows and patio doors. Primary bedroom is large with vaulted ceilings, custom walk-in closet, and double doors leading to the covered patio in the back. Covered patio also accessible from the family room and adjacent to the large pool with spa overlooked by palm trees. Backyard includes built in bbq and built-in seating. 3 car Garage has hanging storage, electric car hook up, and water softener. Primary bath has dual sinks, granite counters, large, separate shower and tub.
Location
State NV
County Clark County
Community Aberdeen
Zoning Single Family
Body of Water Public
Interior
Interior Features Bedroom on Main Level, Ceiling Fan(s), Primary Downstairs, None, Window Treatments
Heating Central, Gas
Cooling Central Air, Electric
Flooring Carpet, Tile
Fireplaces Number 1
Fireplaces Type Family Room, Gas
Furnishings Unfurnished
Window Features Plantation Shutters
Appliance Built-In Gas Oven, Double Oven, Dryer, Dishwasher, Gas Cooktop, Disposal, Microwave, Refrigerator, Washer
Laundry Gas Dryer Hookup, Main Level, Laundry Room
Exterior
Exterior Feature Built-in Barbecue, Barbecue, Patio, Private Yard
Parking Features Attached, Garage, Inside Entrance
Garage Spaces 3.0
Fence Block, Back Yard
Pool In Ground, Private, Pool/Spa Combo
Utilities Available Underground Utilities
Amenities Available Gated
Roof Type Tile
Porch Covered, Patio
Garage 1
Private Pool yes
Building
Lot Description Front Yard, < 1/4 Acre
Faces West
Story 1
Sewer Public Sewer
Water Public
Architectural Style One Story
Structure Type Block,Stucco
Construction Status RESALE
Schools
Elementary Schools Frias Charles & Phyllis, Frias Charles & Phyllis
Middle Schools Tarkanian
High Schools Desert Oasis
Others
HOA Name Aberdeen
HOA Fee Include Maintenance Grounds
Tax ID 176-36-211-082
Security Features Gated Community
Acceptable Financing Cash, Conventional, VA Loan
Listing Terms Cash, Conventional, VA Loan
Financing Conventional
Read Less Info
Want to know what your home might be worth? Contact us for a FREE valuation!

Our team is ready to help you sell your home for the highest possible price ASAP

Copyright 2025 of the Las Vegas REALTORS®. All rights reserved.
Bought with Jayne E Cutler • Go Global Realty
"My job is to find and attract mastery-based agents to the office, protect the culture, and make sure everyone is happy! "






