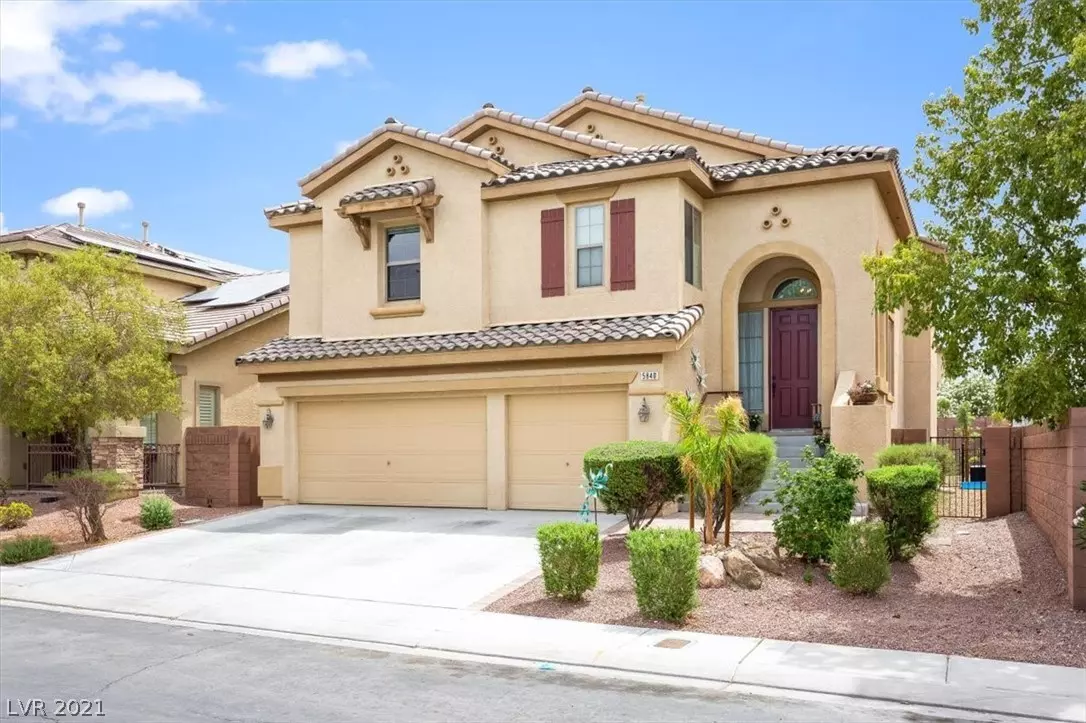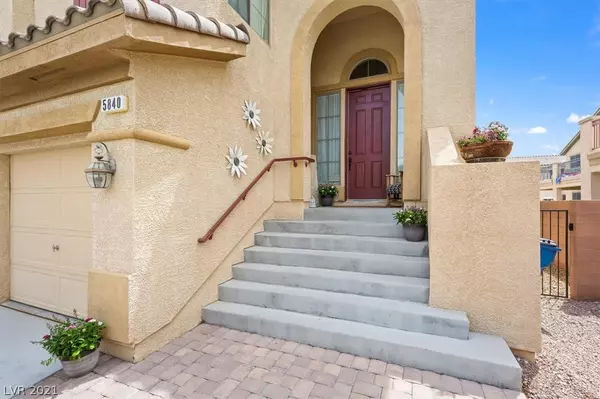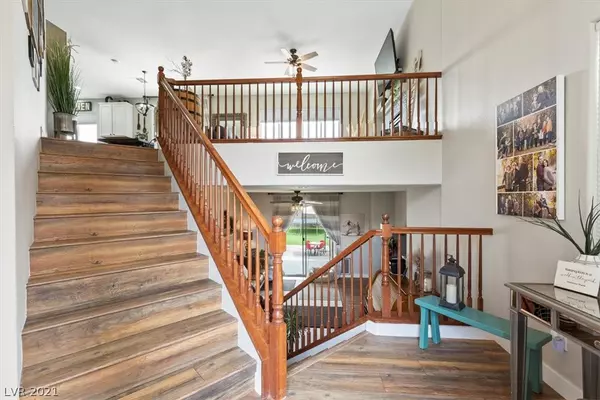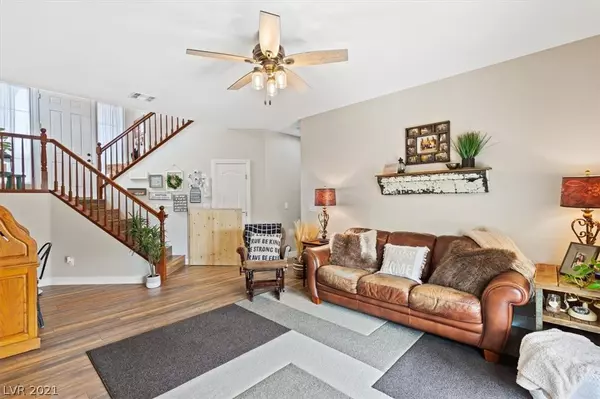$450,000
$410,000
9.8%For more information regarding the value of a property, please contact us for a free consultation.
4 Beds
3 Baths
2,258 SqFt
SOLD DATE : 07/14/2021
Key Details
Sold Price $450,000
Property Type Single Family Home
Sub Type Single Family Residence
Listing Status Sold
Purchase Type For Sale
Square Footage 2,258 sqft
Price per Sqft $199
Subdivision Rose Lake 20
MLS Listing ID 2303334
Sold Date 07/14/21
Style Two Story
Bedrooms 4
Full Baths 2
Three Quarter Bath 1
Construction Status RESALE
HOA Fees $45/mo
HOA Y/N Yes
Originating Board GLVAR
Year Built 2008
Annual Tax Amount $1,772
Lot Size 6,098 Sqft
Acres 0.14
Property Description
Wow! The perfect combination of luxury & elegance, this beautiful home is loaded w/ all of the custom features you have been searching for! Warm, bright & inviting entry, you will quickly know that you are home! Beautiful laminate wood floors, custom paint, two tone cabinets in kitchen featuring slab granite counter tops, stainless steel appliances, garden window, under cabinet kitchen windows for extra natural lighting! Spacious, open floor plan w/ two family rooms, incredible primary bedroom w/ custom closet, spa like bath w/ vanity. Big 3 car garage, custom fireplace, beautiful ceiling fans, lovely light fixtures, amazing laundry room set up for ease, half barn door at bottom of stairs! All situated on a large lot w/ balcony, covered patio, pavers, synthetic grass, dog run, & playground w/ rubber mulch for your little ones! Too much to list!!! This home is meant for Family and Entertaining!
Location
State NV
County Clark County
Community Berkshire Estates Ii
Zoning Single Family
Body of Water Public
Interior
Interior Features Bedroom on Main Level, Ceiling Fan(s), Window Treatments
Heating Central, Gas
Cooling Central Air, Electric, 2 Units
Flooring Laminate, Tile
Fireplaces Number 1
Fireplaces Type Family Room, Gas
Furnishings Unfurnished
Window Features Double Pane Windows,Window Treatments
Appliance Dryer, Dishwasher, Disposal, Gas Range, Microwave, Refrigerator, Washer
Laundry Gas Dryer Hookup, Main Level, Laundry Room
Exterior
Exterior Feature Balcony, Barbecue, Dog Run, Exterior Steps, Patio, Private Yard, Sprinkler/Irrigation
Garage Attached, Garage, Inside Entrance
Garage Spaces 3.0
Fence Block, Back Yard, Wrought Iron
Pool None
Utilities Available Underground Utilities
Roof Type Tile
Porch Balcony, Covered, Patio
Private Pool no
Building
Lot Description Drip Irrigation/Bubblers, Desert Landscaping, Landscaped, Rocks, Synthetic Grass, < 1/4 Acre
Faces West
Story 2
Sewer Public Sewer
Water Public
Structure Type Drywall
Construction Status RESALE
Schools
Elementary Schools Tartan John, Tartan John
Middle Schools Findlay Clifford O.
High Schools Mojave
Others
HOA Name Berkshire Estates II
HOA Fee Include Association Management,Reserve Fund
Tax ID 124-25-715-072
Security Features Prewired
Acceptable Financing Cash, Conventional, FHA, VA Loan
Listing Terms Cash, Conventional, FHA, VA Loan
Financing Private
Read Less Info
Want to know what your home might be worth? Contact us for a FREE valuation!

Our team is ready to help you sell your home for the highest possible price ASAP

Copyright 2024 of the Las Vegas REALTORS®. All rights reserved.
Bought with Juan A Mercado • United Realty Group

"My job is to find and attract mastery-based agents to the office, protect the culture, and make sure everyone is happy! "






