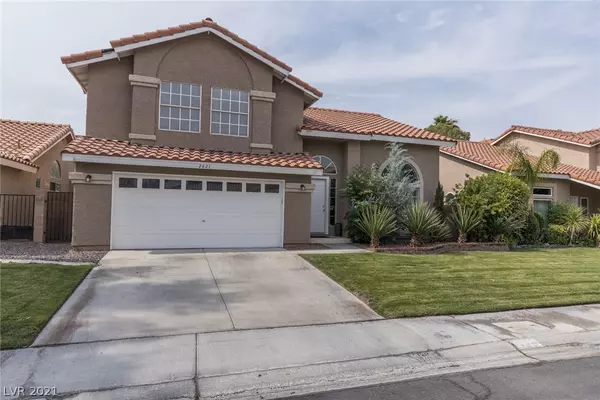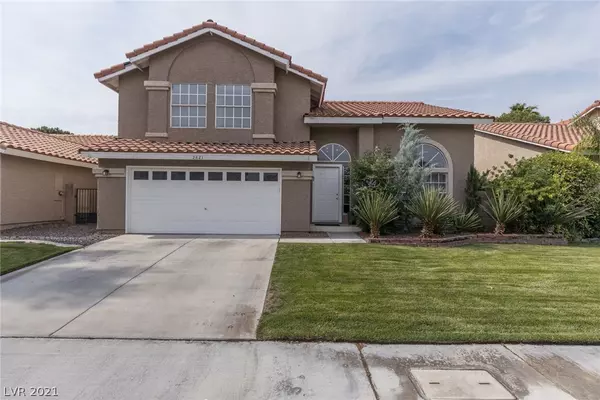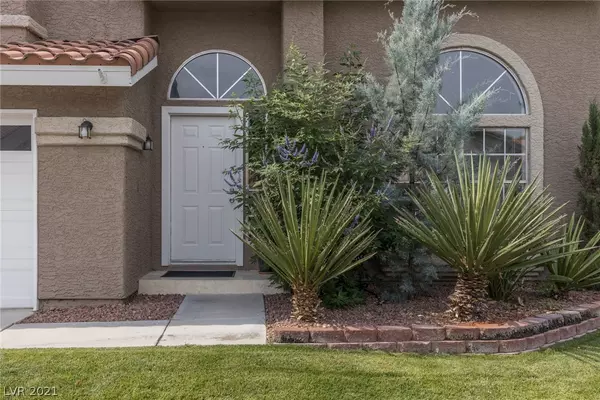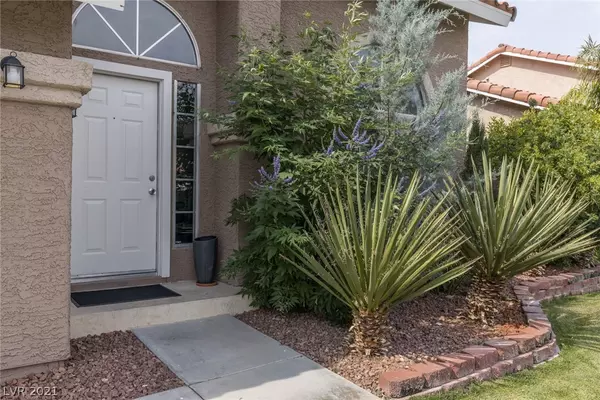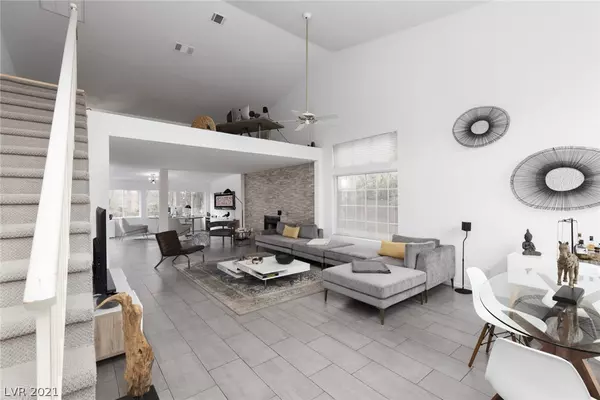$455,000
$455,000
For more information regarding the value of a property, please contact us for a free consultation.
3 Beds
3 Baths
2,400 SqFt
SOLD DATE : 07/26/2021
Key Details
Sold Price $455,000
Property Type Single Family Home
Sub Type Single Family Residence
Listing Status Sold
Purchase Type For Sale
Square Footage 2,400 sqft
Price per Sqft $189
Subdivision Mountainside
MLS Listing ID 2306501
Sold Date 07/26/21
Style Two Story
Bedrooms 3
Half Baths 1
Three Quarter Bath 2
Construction Status RESALE
HOA Fees $110/mo
HOA Y/N Yes
Originating Board GLVAR
Year Built 1988
Annual Tax Amount $1,544
Lot Size 5,662 Sqft
Acres 0.13
Property Description
Don't miss this one!! Fully remodeled, beautiful and ready for you to call home! Actual square footage is more like 2400! This is one of the cleanest and brightest homes around! The flow of this modern and open home lends itself to entertaining! Check out how tastefully done this one is. From the open loft to the huge living area to the brand new bathrooms and the impeccable rear yard with a marble covered patio - it doesn't get better than this! Be sure to check out the custom shower entry in the primary bathroom! The kitchen boasts a breakfast bar, island, stainless appliances and a breakfast nook. While you're in the kitchen, check out the huge utility room with extra storage! The home also features smart outlets and thermostat. Make sure to put this one on your list as it won't last long!!
Location
State NV
County Clark County
Community Mountainside
Zoning Single Family
Body of Water Public
Interior
Interior Features Ceiling Fan(s)
Heating Central, Electric
Cooling Central Air, Electric
Flooring Carpet, Ceramic Tile, Tile
Fireplaces Number 1
Fireplaces Type Family Room, Wood Burning
Furnishings Unfurnished
Window Features Double Pane Windows
Appliance Dishwasher, Electric Range, Disposal, Microwave, Refrigerator, Washer
Laundry Electric Dryer Hookup, Main Level, Laundry Room
Exterior
Exterior Feature Patio, Private Yard
Garage Attached, Garage, Inside Entrance
Garage Spaces 2.0
Fence Block, Back Yard
Pool Community
Community Features Pool
Utilities Available Cable Available, Underground Utilities
Amenities Available Park, Pool
Roof Type Tile
Porch Covered, Patio
Private Pool no
Building
Lot Description Back Yard, Front Yard, Landscaped, < 1/4 Acre
Faces North
Story 2
Sewer Public Sewer
Water Public
Construction Status RESALE
Schools
Elementary Schools Roberts Aggie, Roberts Aggie
Middle Schools Schofield Jack Lund
High Schools Silverado
Others
HOA Name Mountainside
HOA Fee Include Association Management,Maintenance Grounds
Tax ID 177-13-415-023
Acceptable Financing Cash, Conventional, VA Loan
Listing Terms Cash, Conventional, VA Loan
Financing FHA
Read Less Info
Want to know what your home might be worth? Contact us for a FREE valuation!

Our team is ready to help you sell your home for the highest possible price ASAP

Copyright 2024 of the Las Vegas REALTORS®. All rights reserved.
Bought with Chad Bull • Windermere Prestige Properties

"My job is to find and attract mastery-based agents to the office, protect the culture, and make sure everyone is happy! "


