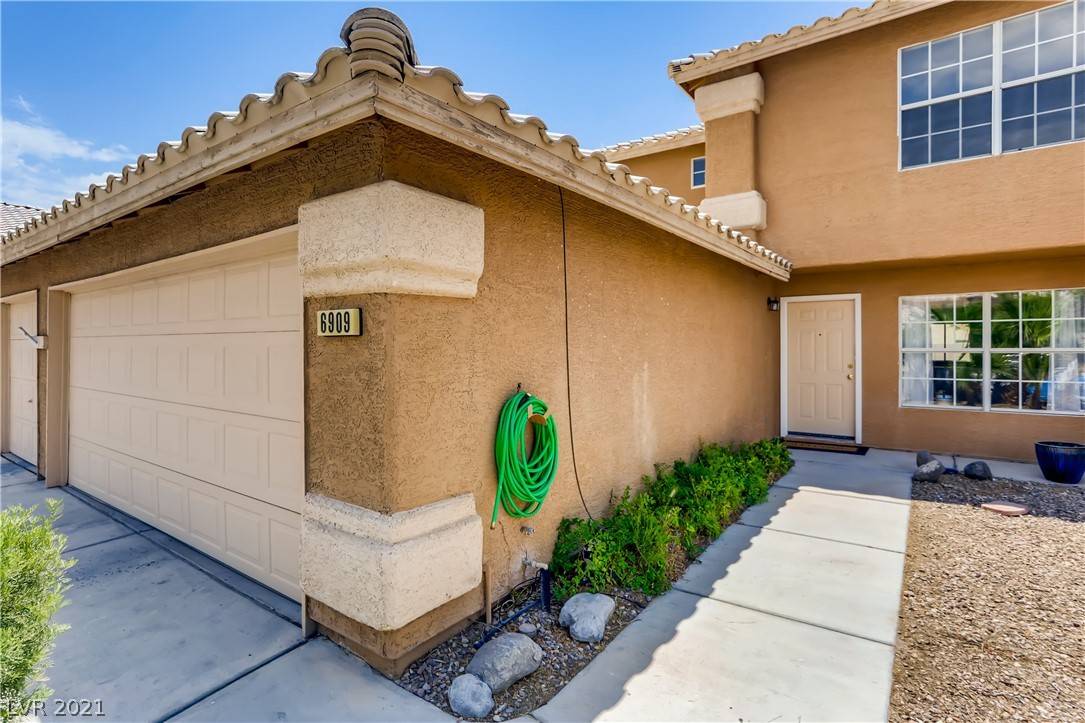$421,750
$420,000
0.4%For more information regarding the value of a property, please contact us for a free consultation.
5 Beds
3 Baths
2,494 SqFt
SOLD DATE : 07/23/2021
Key Details
Sold Price $421,750
Property Type Single Family Home
Sub Type Single Family Residence
Listing Status Sold
Purchase Type For Sale
Square Footage 2,494 sqft
Price per Sqft $169
Subdivision Rio Vista Estate
MLS Listing ID 2306081
Sold Date 07/23/21
Style Two Story
Bedrooms 5
Full Baths 2
Three Quarter Bath 1
Construction Status Good Condition,Resale
HOA Y/N No
Year Built 1995
Annual Tax Amount $2,030
Lot Size 6,969 Sqft
Acres 0.16
Property Sub-Type Single Family Residence
Property Description
Amazing, Great 2 story cul de sac home in NON HOA Community. 5 BEDROOMS, (1 down) 3 BATHS, 3 CAR OVERSIZED GARAGE, SPACIOUS FAMILY ROOM with gas fireplace. Oversized Drive way with DRIVE THROUGH from 3rd car garage to 12 x 16 ft pad is a car collectors dream or can provide for easy access to oversized rear yard with shed. Garage features swamp cooler. Pool size yard offers great space for a garden as well. Home features New Alarm Panel, New thermostats, New water heater (2018) and new Dishwasher. Super Clean and ready to move in. Garage has swamp cooler unit to use as a work space. All floor solid surface to include 1 upstairs bedroom. Other 3 bedrooms are carpeted.
Home Warranty included. Great location just minutes to extensive shopping and dining, and the 95/215 interchange for easy access
Location
State NV
County Clark County
Zoning Single Family
Direction 95 North to Ann Road, East on Ann to RIO VISTA, North on RIO VISTA TO TROPICAL, east on TROPICAL TO GRAND HERITAGE, south to BEACH NEST, right to end of street.
Interior
Interior Features Bedroom on Main Level, Ceiling Fan(s)
Heating Central, Gas, Multiple Heating Units
Cooling Central Air, Electric, 2 Units
Flooring Carpet, Laminate, Marble
Fireplaces Number 1
Fireplaces Type Family Room, Gas
Furnishings Unfurnished
Fireplace Yes
Appliance Dryer, Dishwasher, Disposal, Gas Range, Refrigerator, Water Softener Owned, Water Heater, Washer
Laundry Gas Dryer Hookup, Main Level
Exterior
Exterior Feature Private Yard
Parking Features Air Conditioned Garage, Attached, Garage, Garage Door Opener, Inside Entrance, Private
Garage Spaces 3.0
Fence Block, Back Yard, Chain Link
Utilities Available Underground Utilities
Amenities Available None
View Y/N No
Water Access Desc Public
View None
Roof Type Tile
Garage Yes
Private Pool No
Building
Lot Description Desert Landscaping, Landscaped, Rocks, < 1/4 Acre
Faces North
Story 2
Sewer Public Sewer
Water Public
Construction Status Good Condition,Resale
Schools
Elementary Schools Neal Joseph, Neal Joseph
Middle Schools Saville Anthony
High Schools Arbor View
Others
Senior Community No
Tax ID 125-27-710-006
Ownership Single Family Residential
Security Features Security System Owned
Acceptable Financing Cash, Conventional, FHA, VA Loan
Listing Terms Cash, Conventional, FHA, VA Loan
Financing Cash
Read Less Info
Want to know what your home might be worth? Contact us for a FREE valuation!

Our team is ready to help you sell your home for the highest possible price ASAP

Copyright 2025 of the Las Vegas REALTORS®. All rights reserved.
Bought with John J Faulis Vegas Dream Homes Inc
"My job is to find and attract mastery-based agents to the office, protect the culture, and make sure everyone is happy! "






