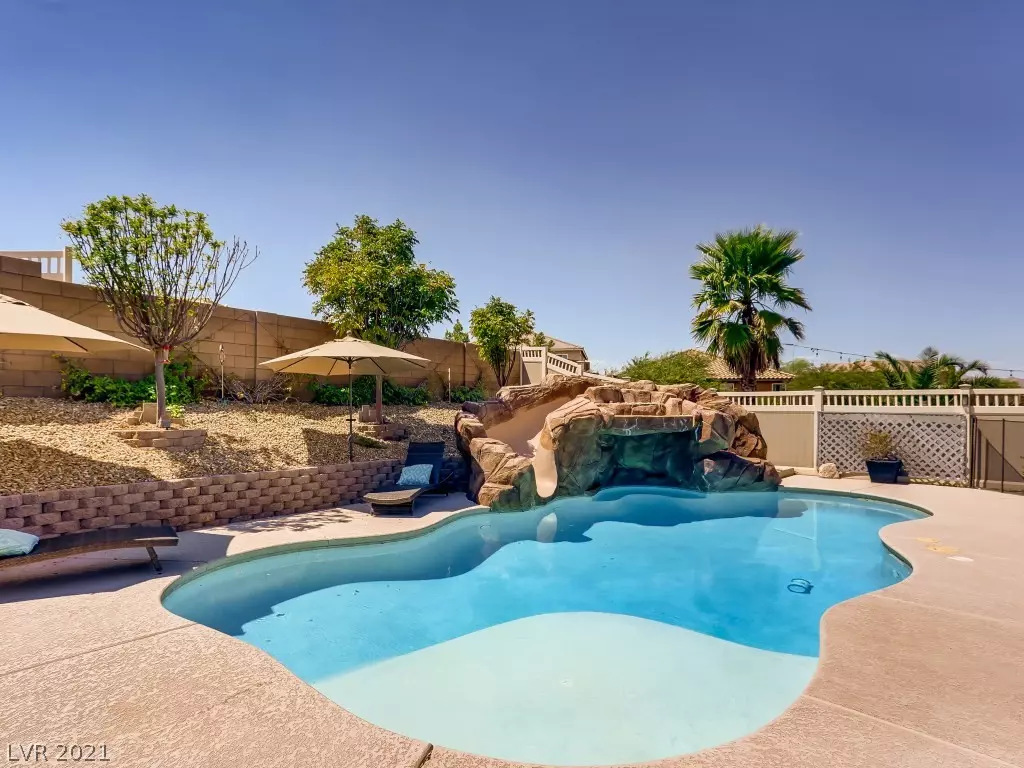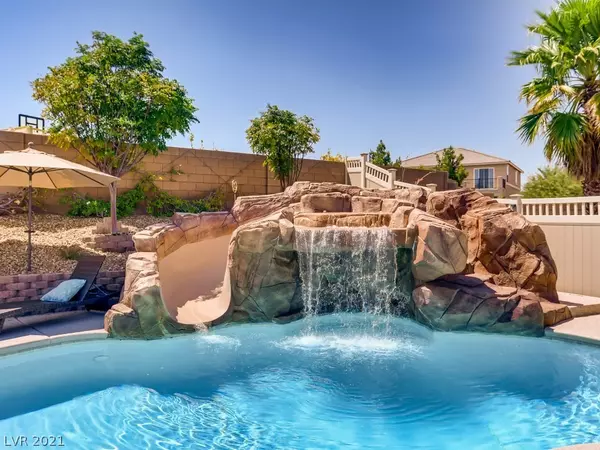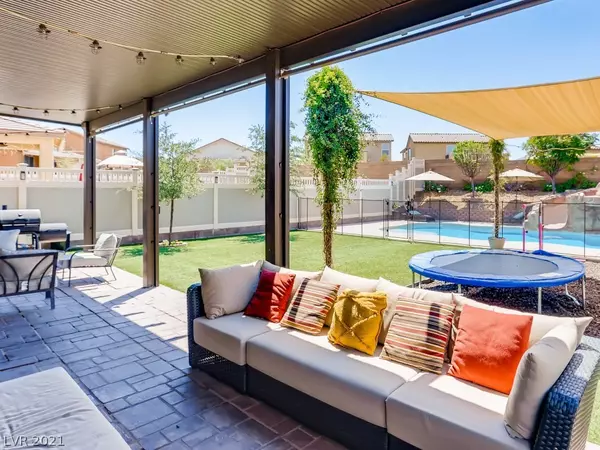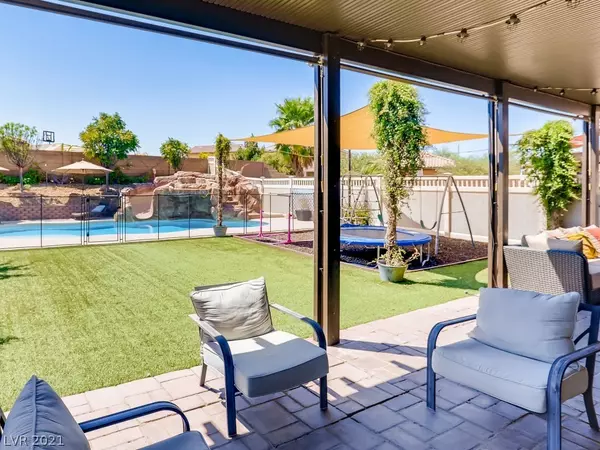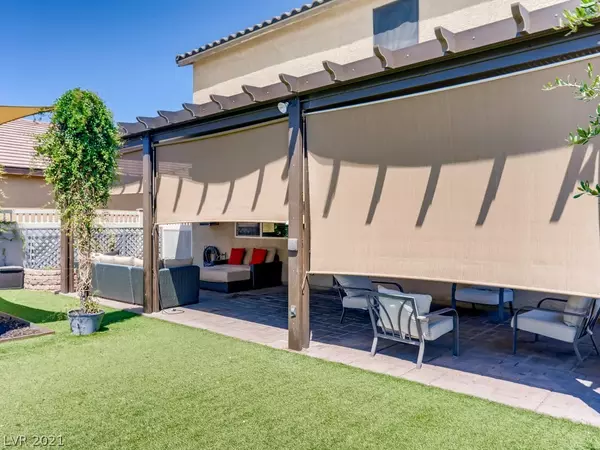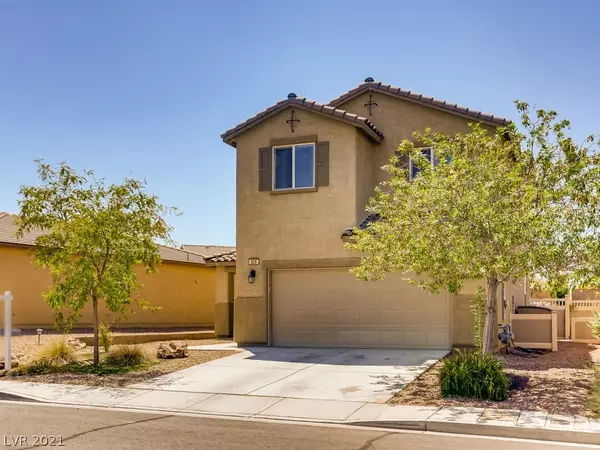$480,000
$469,000
2.3%For more information regarding the value of a property, please contact us for a free consultation.
3 Beds
3 Baths
1,925 SqFt
SOLD DATE : 11/09/2021
Key Details
Sold Price $480,000
Property Type Single Family Home
Sub Type Single Family Residence
Listing Status Sold
Purchase Type For Sale
Square Footage 1,925 sqft
Price per Sqft $249
Subdivision Weston Hills
MLS Listing ID 2321732
Sold Date 11/09/21
Style Two Story
Bedrooms 3
Full Baths 2
Half Baths 1
Construction Status RESALE
HOA Fees $35/mo
HOA Y/N Yes
Originating Board GLVAR
Year Built 2011
Annual Tax Amount $983
Lot Size 6,098 Sqft
Acres 0.14
Property Description
Welcome to your backyard oasis! In this 2011 home, the ex-large backyard boasts an in-ground salt water pool with waterfall, slide and grotto, all controlled by an app. Chaise lounges and umbrellas convey! Plenty of turf and a separate area for larger toys. Covered patio has misters. Patio has pavers and flood lights. Solar lights installed on the fully fenced back yard. The home has new granite on all counter tops, with new undermount sinks. Upgraded builder cabinets. Custom book shelves at the stair landing. Custom shelving in loft. Primary closet has organizers. The laundry room has cupboards to help hide away things. Spacious bedrooms with fans. Modern 2-panel doors throughout. Custom 3.5" baseboards. 220 garage outlet. All appliances convey. Neighborhood has park, dog park, baseball fields, basketball, tennis and walking/biking trail in the wetlands at the end of the neighborhood.
Location
State NV
County Clark County
Community Weston Hills
Zoning Single Family
Body of Water Public
Interior
Interior Features Ceiling Fan(s), Window Treatments, Programmable Thermostat
Heating Central, Gas
Cooling Central Air, Electric
Flooring Carpet, Tile
Window Features Blinds,Double Pane Windows,Low Emissivity Windows,Window Treatments
Appliance Dryer, Dishwasher, Disposal, Gas Range, Microwave, Refrigerator, Water Softener, Washer
Laundry Gas Dryer Hookup, Laundry Room, Upper Level
Exterior
Exterior Feature Patio, Private Yard, Sprinkler/Irrigation
Garage Attached, Garage, Garage Door Opener, Inside Entrance, Private
Garage Spaces 2.0
Fence Block, Full, Vinyl
Pool In Ground, Private, Salt Water, Waterfall
Utilities Available Cable Available
Amenities Available Basketball Court, Dog Park, Jogging Path, Playground, Park
View None
Roof Type Tile
Porch Covered, Patio
Private Pool yes
Building
Lot Description Drip Irrigation/Bubblers, Desert Landscaping, Landscaped, Rocks, Synthetic Grass, < 1/4 Acre
Faces East
Story 2
Sewer Public Sewer
Water Public
Structure Type Frame,Stucco
Construction Status RESALE
Schools
Elementary Schools Stevens Josh, Josh Stevens
Middle Schools Brown B. Mahlon
High Schools Basic Academy
Others
HOA Name Weston Hills
HOA Fee Include Maintenance Grounds
Tax ID 160-31-711-075
Security Features Security System Owned
Acceptable Financing Cash, Conventional, FHA, VA Loan
Listing Terms Cash, Conventional, FHA, VA Loan
Financing Conventional
Read Less Info
Want to know what your home might be worth? Contact us for a FREE valuation!

Our team is ready to help you sell your home for the highest possible price ASAP

Copyright 2024 of the Las Vegas REALTORS®. All rights reserved.
Bought with Nanette J Verdin • Coldwell Banker Premier

"My job is to find and attract mastery-based agents to the office, protect the culture, and make sure everyone is happy! "

