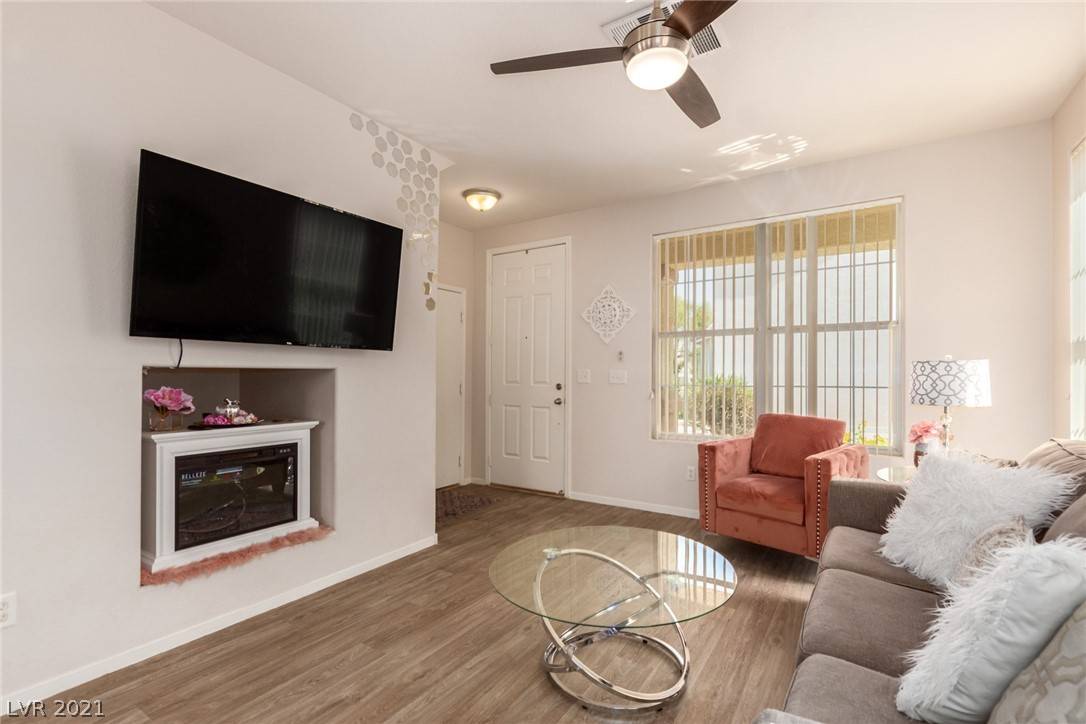$340,000
$325,000
4.6%For more information regarding the value of a property, please contact us for a free consultation.
3 Beds
3 Baths
1,540 SqFt
SOLD DATE : 09/27/2021
Key Details
Sold Price $340,000
Property Type Single Family Home
Sub Type Single Family Residence
Listing Status Sold
Purchase Type For Sale
Square Footage 1,540 sqft
Price per Sqft $220
Subdivision Silver Spgs
MLS Listing ID 2327384
Sold Date 09/27/21
Style Two Story
Bedrooms 3
Full Baths 2
Half Baths 1
Construction Status Excellent,Resale
HOA Y/N Yes
Year Built 2003
Annual Tax Amount $864
Lot Size 3,920 Sqft
Acres 0.09
Property Sub-Type Single Family Residence
Property Description
Check out this charming 2 story, 3 bedroom, 2.5 bathroom home! Discover a welcoming interior with tall ceilings, handsome wood-look floors, plenty of natural light, upgraded ceiling fans, & a trending palette. Formal dining area. Cook your favorite meals in the eat-in kitchen equipped with quartz counters, ample white cabinets, pantry, and SS appliances. Plush carpet in all bedrooms, large closets, & pristine baths. The primary bedroom boasts a private ensuite with dual sinks and a sizable walk-in closet. Relax in the backyard with a patio, decorative stone, and easy-care landscape. Conveniently located just a few minutes from shopping, dining, trails, and more! Don't miss this opportunity, call today!
Location
State NV
County Clark County
Community Pool
Zoning Single Family
Direction Head east on Tropicana Ave toward Steptoe St, Continue onto S Broadbent Blvd, Left onto Cherry St, Left onto Midnight Oil Dr. Property will be on the left.
Interior
Interior Features Ceiling Fan(s)
Heating Central, Gas
Cooling Central Air, Electric
Flooring Carpet, Hardwood
Furnishings Unfurnished
Fireplace No
Window Features Blinds
Appliance Dryer, Disposal, Gas Range, Microwave, Water Heater, Washer
Laundry Electric Dryer Hookup, Gas Dryer Hookup, Main Level, Laundry Room
Exterior
Exterior Feature Patio, Private Yard
Parking Features Attached, Garage
Garage Spaces 2.0
Fence Block, Back Yard
Pool Community
Community Features Pool
Utilities Available Underground Utilities
Amenities Available Clubhouse, Gated, Pool, Spa/Hot Tub
Water Access Desc Public
Roof Type Tile
Porch Patio
Garage Yes
Private Pool No
Building
Lot Description Desert Landscaping, Landscaped, < 1/4 Acre
Faces North
Story 2
Sewer Public Sewer
Water Public
Construction Status Excellent,Resale
Schools
Elementary Schools Bailey, Sister Robert Joseph, Bailey, Sister Robert
Middle Schools Cortney Francis
High Schools Basic Academy
Others
HOA Name Squire Village
HOA Fee Include Association Management
Senior Community No
Tax ID 161-26-111-003
Ownership Single Family Residential
Security Features Gated Community
Acceptable Financing Cash, Conventional, FHA, VA Loan
Listing Terms Cash, Conventional, FHA, VA Loan
Financing Cash
Read Less Info
Want to know what your home might be worth? Contact us for a FREE valuation!

Our team is ready to help you sell your home for the highest possible price ASAP

Copyright 2025 of the Las Vegas REALTORS®. All rights reserved.
Bought with John J Faulis Vegas Dream Homes Inc
"My job is to find and attract mastery-based agents to the office, protect the culture, and make sure everyone is happy! "






