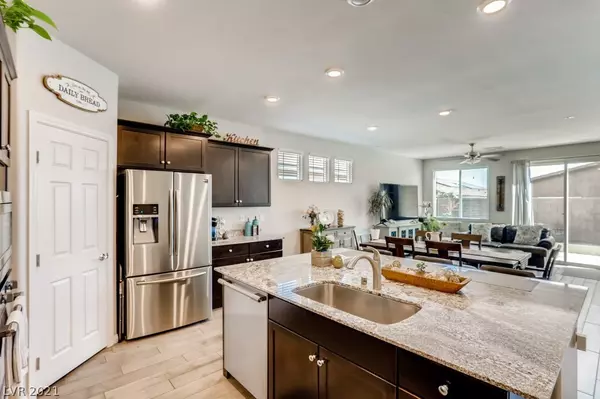$490,000
$464,990
5.4%For more information regarding the value of a property, please contact us for a free consultation.
4 Beds
3 Baths
2,045 SqFt
SOLD DATE : 10/14/2021
Key Details
Sold Price $490,000
Property Type Single Family Home
Sub Type Single Family Residence
Listing Status Sold
Purchase Type For Sale
Square Footage 2,045 sqft
Price per Sqft $239
Subdivision Valley Vista East
MLS Listing ID 2327120
Sold Date 10/14/21
Style One Story
Bedrooms 4
Full Baths 1
Three Quarter Bath 2
Construction Status RESALE
HOA Fees $46/qua
HOA Y/N Yes
Originating Board GLVAR
Year Built 2019
Annual Tax Amount $3,988
Lot Size 5,227 Sqft
Acres 0.12
Property Description
This captivating 2019 DR HORTON 4 bedroom, SINGLE STORY home is a MUST SEE! It boasts beautiful upgrades with granite countertops in the kitchen and all 3 bathrooms, wood finish ceramic tile floors in common areas, and epoxy floors in the 2 car garage. This home features an open concept great room with the kitchen open to the living room. GOURMET KITCHEN is complete with a built-in oven, stainless steel appliances, large island with a breakfast counter, and pantry. Upgraded laundry room has its own sink and cabinet storage area. Front 2 bedrooms feature Jack and Jill bathroom. Large walk-in closet in master bedroom with double sinks and walk-in shower in master bath. Beautiful backyard is FULLY LANDSCAPED with a garden area, storage shed, and gas line for BBQ. Reverse osmosis system and water softener installed in home. Located in Valley Vista master planned community in North Las Vegas and close to freeway access (215), Aliante Station, parks and shopping. Don't miss out on this one!
Location
State NV
County Clark County
Community Valley Vista
Zoning Single Family
Body of Water Public
Rooms
Other Rooms Shed(s)
Interior
Interior Features Bedroom on Main Level, Ceiling Fan(s), Primary Downstairs
Heating Central, Gas
Cooling Central Air, Electric
Flooring Carpet, Ceramic Tile
Window Features Blinds
Appliance Built-In Electric Oven, Dryer, Dishwasher, Gas Cooktop, Disposal, Microwave, Refrigerator, Water Softener Owned, Water Purifier, Washer
Laundry Cabinets, Gas Dryer Hookup, Main Level, Laundry Room, Sink
Exterior
Exterior Feature Patio, Private Yard, Shed, Sprinkler/Irrigation
Garage Attached, Epoxy Flooring, Garage, Garage Door Opener, Private, Storage
Garage Spaces 2.0
Fence Block, Back Yard
Pool None
Utilities Available Underground Utilities
Amenities Available Gated
View Y/N 1
View Mountain(s)
Roof Type Tile
Porch Patio
Private Pool no
Building
Lot Description Drip Irrigation/Bubblers, Desert Landscaping, Garden, Landscaped, < 1/4 Acre
Faces North
Story 1
Sewer Public Sewer
Water Public
Construction Status RESALE
Schools
Elementary Schools Heckethorn Howard E, Heckethorn Howard E
Middle Schools Saville Anthony
High Schools Shadow Ridge
Others
HOA Name Valley Vista
HOA Fee Include Association Management,Maintenance Grounds,Reserve Fund
Tax ID 124-18-818-202
Security Features Security System Owned,Gated Community
Acceptable Financing Cash, Conventional, FHA, VA Loan
Listing Terms Cash, Conventional, FHA, VA Loan
Financing Conventional
Read Less Info
Want to know what your home might be worth? Contact us for a FREE valuation!

Our team is ready to help you sell your home for the highest possible price ASAP

Copyright 2024 of the Las Vegas REALTORS®. All rights reserved.
Bought with Valentina K Purchev • GK Properties

"My job is to find and attract mastery-based agents to the office, protect the culture, and make sure everyone is happy! "






