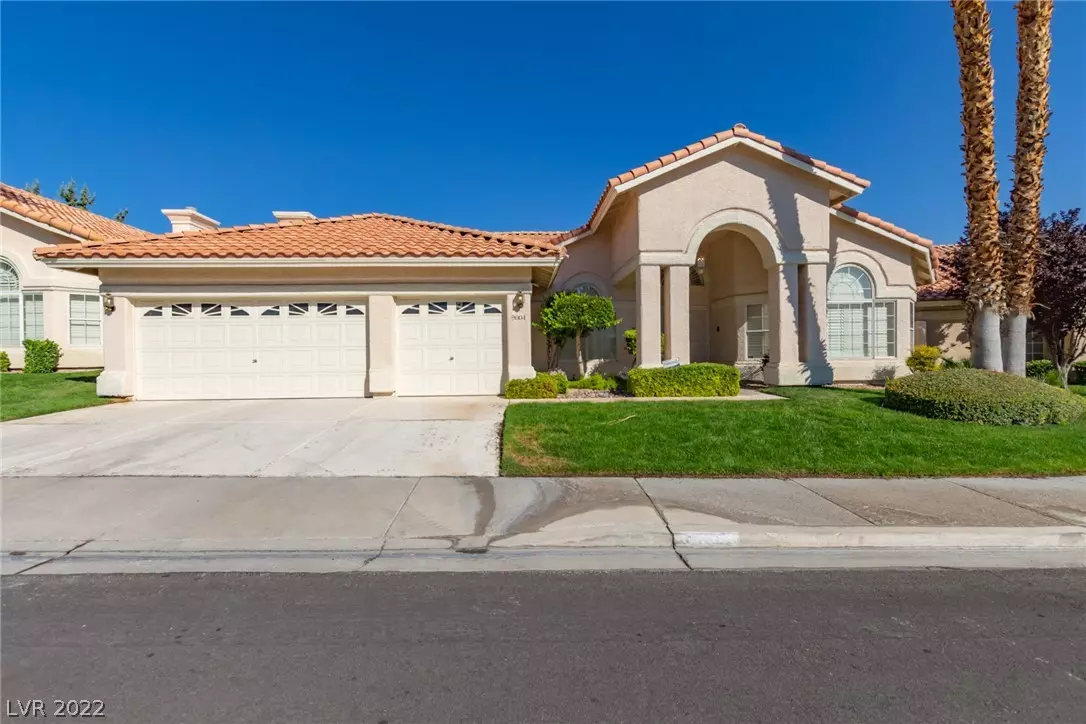$550,000
$614,999
10.6%For more information regarding the value of a property, please contact us for a free consultation.
4 Beds
3 Baths
2,668 SqFt
SOLD DATE : 11/15/2022
Key Details
Sold Price $550,000
Property Type Single Family Home
Sub Type Single Family Residence
Listing Status Sold
Purchase Type For Sale
Square Footage 2,668 sqft
Price per Sqft $206
Subdivision Heritage Estate
MLS Listing ID 2446460
Sold Date 11/15/22
Style One Story
Bedrooms 4
Full Baths 2
Half Baths 1
Construction Status RESALE
HOA Y/N Yes
Originating Board GLVAR
Year Built 1992
Annual Tax Amount $4,341
Lot Size 7,840 Sqft
Acres 0.18
Property Description
A beautiful 4 bed, 2.5 bath residence is now on the market! Great curb appeal, manicured landscape w/lush green areas, welcoming front porch, and 3 car garage 2/built-in cabinets! Inside you will find a spacious dining & living area w/soaring ceilings, a lovely bay window, plantation shutters, soft carpet in all the right places, and neutral palette throughout. The lovely family room boasts a wet bar and wood-burning fireplace to keep you warm during the coming winter! Cook your favorite meals in the elegant kitchen, comprised of wood cabinetry w/ tile counters, a pantry, recessed lighting, built-in appliances such as a dual wall oven, an island complete w/a breakfast bar, and breakfast nook. The primary bedroom features private outdoor access, a 2nd two-way fireplace, walk-in closet, and upscale ensuite w/dual sinks. Also including a large backyard w/a covered patio where you can spend a relaxing evening, this home simply has it all!
Location
State NV
County Clark County
Community Peccole Ranch Comm
Zoning Single Family
Body of Water Public
Interior
Interior Features Bedroom on Main Level, Ceiling Fan(s), Primary Downstairs, Window Treatments
Heating Central, Gas
Cooling Central Air, Electric
Flooring Carpet, Tile
Fireplaces Number 2
Fireplaces Type Bedroom, Family Room, Wood Burning
Furnishings Partially
Window Features Double Pane Windows,Plantation Shutters
Appliance Built-In Electric Oven, Double Oven, Dryer, Dishwasher, Gas Cooktop, Disposal, Gas Water Heater, Microwave, Refrigerator, Washer
Laundry Gas Dryer Hookup, Laundry Room
Exterior
Exterior Feature Porch, Patio
Parking Features Attached, Garage, Garage Door Opener, Inside Entrance, Shelves
Garage Spaces 3.0
Fence Block, Back Yard, Wrought Iron
Pool None
Utilities Available Underground Utilities
Amenities Available Jogging Path, Playground, Security, Tennis Court(s)
Roof Type Tile
Porch Covered, Patio, Porch
Garage 1
Private Pool no
Building
Lot Description Back Yard, Front Yard, Landscaped, Rocks, < 1/4 Acre
Faces South
Story 1
Sewer Public Sewer
Water Public
Structure Type Frame,Stucco
Construction Status RESALE
Schools
Elementary Schools Piggott Clarence, Piggott Clarence
Middle Schools Rogich Sig
High Schools Bonanza
Others
HOA Name Peccole Ranch Comm
HOA Fee Include Association Management,Security
Tax ID 163-05-113-011
Acceptable Financing Cash, Conventional, FHA, VA Loan
Listing Terms Cash, Conventional, FHA, VA Loan
Financing Cash
Read Less Info
Want to know what your home might be worth? Contact us for a FREE valuation!

Our team is ready to help you sell your home for the highest possible price ASAP

Copyright 2024 of the Las Vegas REALTORS®. All rights reserved.
Bought with Nancy Wong • Coldwell Banker Premier

"My job is to find and attract mastery-based agents to the office, protect the culture, and make sure everyone is happy! "






