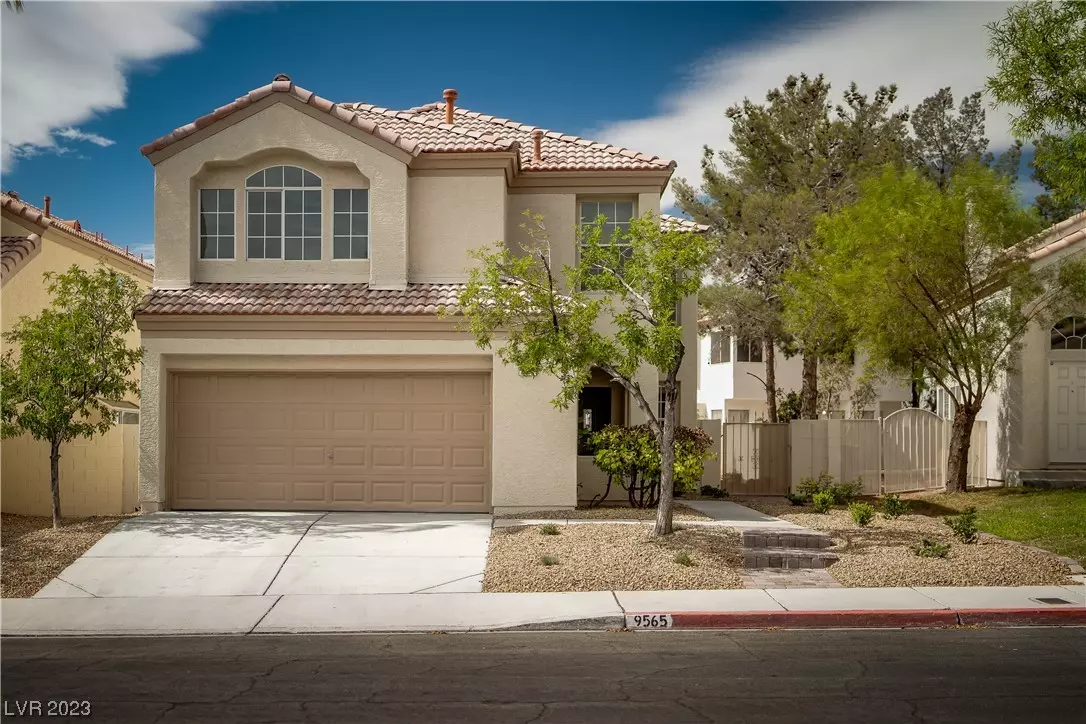$533,000
$529,900
0.6%For more information regarding the value of a property, please contact us for a free consultation.
3 Beds
3 Baths
2,290 SqFt
SOLD DATE : 09/20/2023
Key Details
Sold Price $533,000
Property Type Single Family Home
Sub Type Single Family Residence
Listing Status Sold
Purchase Type For Sale
Square Footage 2,290 sqft
Price per Sqft $232
Subdivision Polo Greens By Lewis Homes
MLS Listing ID 2518928
Sold Date 09/20/23
Style Two Story
Bedrooms 3
Full Baths 2
Half Baths 1
Construction Status RESALE
HOA Fees $99/mo
HOA Y/N Yes
Originating Board GLVAR
Year Built 1990
Annual Tax Amount $2,904
Lot Size 4,356 Sqft
Acres 0.1
Property Description
WELCOME HOME to this fantastic, fully renovated home located in the heart of Peccole Ranch. The home is filled with sophistication and charm, from the front porch with draped arch openings to the interior vaulted ceilings and oversized windows for amazing natural light. This home has been completely transformed with highly desired features including white Shaker cabinets, modern quartz countertops, and new flooring throughout. Further details including new sinks, faucets, and fixtures, as well as fresh interior & exterior paint. The gourmet kitchen offers new SS appliances, an eat-up island, and butler's cabinet. The primary bedroom suite boasts a 2-way fireplace shared w/ a retreat perfect for office or workout space. With two add'l bedrooms & multiple dining/living areas, there is plenty of space to spread out and enjoy, including in the spacious and tranquil backyard w/ expansive covered patio. All this, located close to walking trails and community amenities, this is a MUST-SEE!
Location
State NV
County Clark
Community Peccole Ranch
Zoning Single Family
Body of Water Public
Interior
Interior Features Pot Rack, Skylights, Window Treatments, Programmable Thermostat
Heating Gas, Multiple Heating Units
Cooling Central Air, Electric, 2 Units
Flooring Carpet, Luxury Vinyl, Luxury Vinyl Plank
Fireplaces Number 2
Fireplaces Type Family Room, Gas, Primary Bedroom, Multi-Sided
Furnishings Unfurnished
Window Features Double Pane Windows,Skylight(s)
Appliance Disposal, Gas Range, Microwave
Laundry Cabinets, Gas Dryer Hookup, Main Level, Laundry Room, Sink
Exterior
Exterior Feature Barbecue, Porch, Patio, Private Yard, Sprinkler/Irrigation
Garage Attached, Finished Garage, Garage, Inside Entrance
Garage Spaces 2.0
Fence Block, Back Yard
Pool None
Utilities Available Underground Utilities
Amenities Available Clubhouse, Jogging Path, Barbecue, Playground, Park, Security, Tennis Court(s)
Roof Type Pitched,Tile
Porch Covered, Patio, Porch
Garage 1
Private Pool no
Building
Lot Description Drip Irrigation/Bubblers, Landscaped, Rocks, < 1/4 Acre
Faces North
Story 2
Sewer Public Sewer
Water Public
Construction Status RESALE
Schools
Elementary Schools Ober, D'Vorre & Hal, Ober, D'Vorre & Hal
Middle Schools Johnson Walter
High Schools Bonanza
Others
HOA Name Peccole Ranch
HOA Fee Include Association Management,Maintenance Grounds,Recreation Facilities,Security
Tax ID 163-06-611-027
Acceptable Financing Cash, Conventional, FHA, VA Loan
Listing Terms Cash, Conventional, FHA, VA Loan
Financing Cash
Read Less Info
Want to know what your home might be worth? Contact us for a FREE valuation!

Our team is ready to help you sell your home for the highest possible price ASAP

Copyright 2024 of the Las Vegas REALTORS®. All rights reserved.
Bought with Zoie S. Chu • All Vegas Properties

"My job is to find and attract mastery-based agents to the office, protect the culture, and make sure everyone is happy! "






