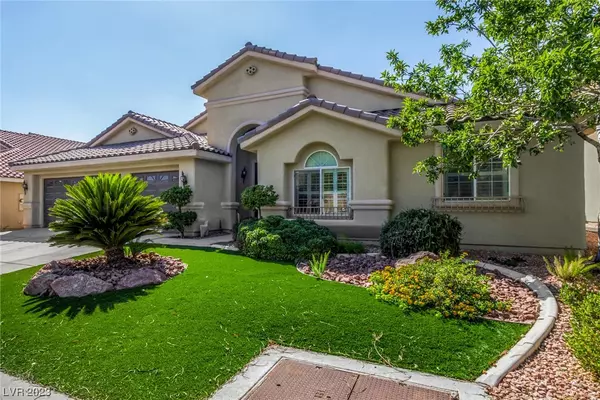$720,000
$685,000
5.1%For more information regarding the value of a property, please contact us for a free consultation.
4 Beds
3 Baths
3,076 SqFt
SOLD DATE : 11/09/2023
Key Details
Sold Price $720,000
Property Type Single Family Home
Sub Type Single Family Residence
Listing Status Sold
Purchase Type For Sale
Square Footage 3,076 sqft
Price per Sqft $234
Subdivision Aberdeen At Southern Highlands
MLS Listing ID 2528968
Sold Date 11/09/23
Style One Story
Bedrooms 4
Full Baths 2
Half Baths 1
Construction Status RESALE
HOA Y/N Yes
Originating Board GLVAR
Year Built 2003
Annual Tax Amount $4,732
Lot Size 8,276 Sqft
Acres 0.19
Property Description
Introducing this exquisite home in Southern Highlands that exudes elegance and comfort. Its expansive open floorplan is perfect for both entertaining and creating cherished family moments. Step into the serene backyard retreat, complete with a sparkling pool thats heated with attached spa, as well as a covered patio for leisurely relaxation.The kitchen is a chef's dream, boasting upgraded granite countertops, double ovens, a high-end dishwasher, and convenient dish drawers. The owner's suite offers a private sitting room, a spacious walk-in closet, and a charming French door leading to the backyard. Beautiful custom plantation shutters covering all windows throughout creating privacy and a cooler home during warm months.
Prepare to be amazed as you experience the spectacular features of this remarkable home. Don't miss the opportunity to view and make it your own. Act now, as this home is sure to captivate and sell quickly.
Location
State NV
County Clark
Community Sth High & Aberdeen
Zoning Single Family
Body of Water Public
Interior
Interior Features Bedroom on Main Level, Ceiling Fan(s), Handicap Access, Primary Downstairs, Window Treatments
Heating Central, Gas, Multiple Heating Units
Cooling Central Air, Electric, 2 Units
Flooring Carpet, Ceramic Tile, Tile
Fireplaces Number 1
Fireplaces Type Family Room, Gas
Furnishings Partially
Window Features Blinds,Double Pane Windows,Plantation Shutters,Window Treatments
Appliance Built-In Gas Oven, Convection Oven, Double Oven, Dryer, Gas Cooktop, Disposal, Microwave, Refrigerator, Water Softener Owned, Washer
Laundry Gas Dryer Hookup, Main Level, Laundry Room
Exterior
Exterior Feature Porch, Patio, Private Yard, Sprinkler/Irrigation
Parking Features Attached, Finished Garage, Garage, Golf Cart Garage, Garage Door Opener, Storage
Garage Spaces 3.0
Fence Block, Back Yard
Pool Heated, Pool/Spa Combo
Utilities Available Above Ground Utilities
Amenities Available Gated
Roof Type Tile
Handicap Access Low Cabinetry, Low Pile Carpet, Accessible Hallway(s)
Porch Covered, Patio, Porch
Garage 1
Private Pool yes
Building
Lot Description Drip Irrigation/Bubblers, Desert Landscaping, Landscaped, Rocks, Synthetic Grass, < 1/4 Acre
Faces North
Story 1
Sewer Public Sewer
Water Public
Architectural Style One Story
Construction Status RESALE
Schools
Elementary Schools Frias, Charles & Phyllis, Frias, Charles & Phyllis
Middle Schools Tarkanian
High Schools Desert Oasis
Others
HOA Name STH HIGH & ABERDEEN
HOA Fee Include Association Management,Maintenance Grounds,Security
Tax ID 176-36-211-004
Security Features Prewired,Security System Owned
Acceptable Financing Cash, Conventional, FHA, VA Loan
Listing Terms Cash, Conventional, FHA, VA Loan
Financing Cash
Read Less Info
Want to know what your home might be worth? Contact us for a FREE valuation!

Our team is ready to help you sell your home for the highest possible price ASAP

Copyright 2025 of the Las Vegas REALTORS®. All rights reserved.
Bought with Lawrence J Strychalski • Evergreen Real Estate Services
"My job is to find and attract mastery-based agents to the office, protect the culture, and make sure everyone is happy! "






