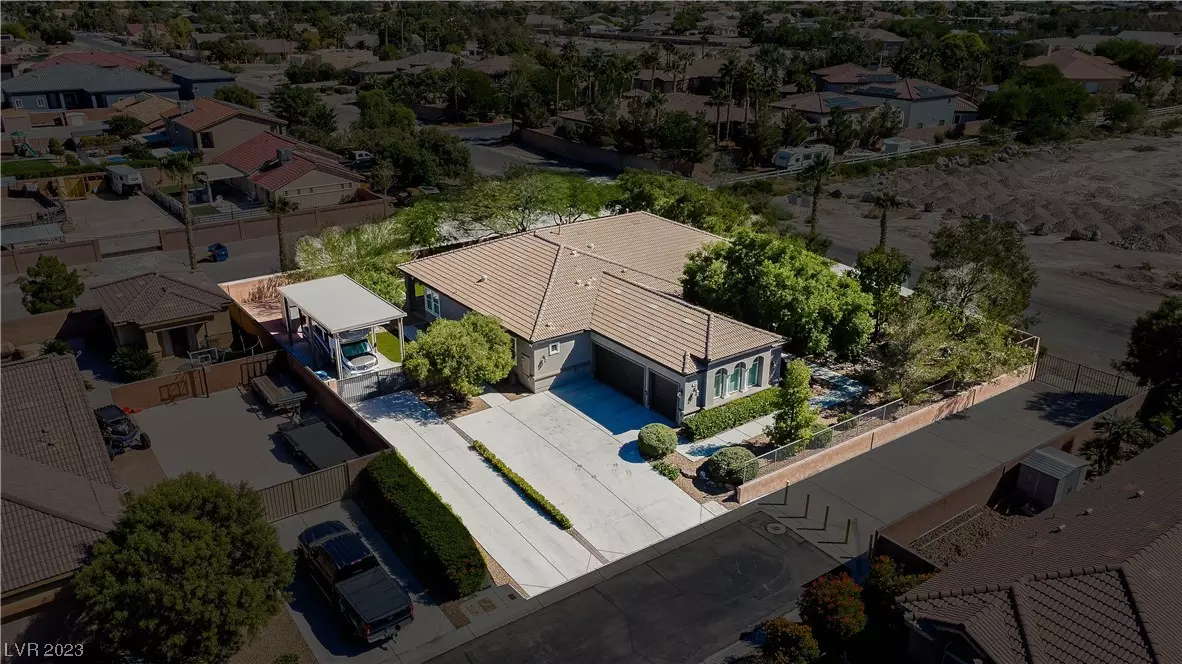$775,000
$795,000
2.5%For more information regarding the value of a property, please contact us for a free consultation.
4 Beds
5 Baths
3,156 SqFt
SOLD DATE : 01/04/2024
Key Details
Sold Price $775,000
Property Type Single Family Home
Sub Type Single Family Residence
Listing Status Sold
Purchase Type For Sale
Square Footage 3,156 sqft
Price per Sqft $245
Subdivision Rainbow Whispering Sands
MLS Listing ID 2531200
Sold Date 01/04/24
Style One Story
Bedrooms 4
Full Baths 4
Half Baths 1
Construction Status RESALE
HOA Fees $142/mo
HOA Y/N Yes
Originating Board GLVAR
Year Built 2007
Annual Tax Amount $3,584
Lot Size 0.420 Acres
Acres 0.42
Property Description
Boasting sleek finishes and an open floor plan, the immaculate single-story showcases over 3,000 square feet of spacious living with four ensuite bedrooms. Beyond its double-door courtyard entry, the home flows into a spacious living, dining, and kitchen area. The inviting space features a cozy three-way fireplace and an entertainment nook. A gourmet kitchen features an oversized island with striking black granite counters, warm maple cabinetry, newer stainless-steel appliances, and a walk-in pantry. The large private primary has an elegant double-door entry, newer carpet, and exterior access through a second set of double doors. Its stylish bath features dual sinks, a soaking tub, a walk-in shower, and black-out window shades. Located in the gated Eagle Ranch community, the exterior boasts an oversized patio, RV cover pad w/50amp hook-up, and water-efficient lush landscaping. The property has iron security gates, a built-in alarm system, and a 3-car garage with a workspace.
Location
State NV
County Clark County
Community Eagle Ranch
Zoning Single Family
Body of Water Public
Interior
Interior Features Ceiling Fan(s)
Heating Central, Gas
Cooling Central Air, Electric
Flooring Carpet, Tile
Fireplaces Number 1
Fireplaces Type Family Room, Multi-Sided
Furnishings Unfurnished
Window Features Blinds
Appliance Built-In Gas Oven, Double Oven, Dryer, Dishwasher, Disposal, Microwave, Refrigerator, Washer
Laundry Gas Dryer Hookup, Laundry Room
Exterior
Exterior Feature Private Yard
Garage Attached, Epoxy Flooring, Garage, RV Access/Parking, RV Covered, Storage
Garage Spaces 3.0
Fence Back Yard
Pool None
Utilities Available Underground Utilities
Amenities Available None
Roof Type Tile
Garage 1
Private Pool no
Building
Lot Description None
Faces West
Story 1
Sewer Public Sewer
Water Public
Construction Status RESALE
Schools
Elementary Schools Heckethorn Howard E, Heckethorn Howard E
Middle Schools Saville Anthony
High Schools Shadow Ridge
Others
HOA Name Eagle Ranch
HOA Fee Include Association Management
Tax ID 125-14-110-021
Acceptable Financing Cash, Conventional, FHA, VA Loan
Listing Terms Cash, Conventional, FHA, VA Loan
Financing Cash
Read Less Info
Want to know what your home might be worth? Contact us for a FREE valuation!

Our team is ready to help you sell your home for the highest possible price ASAP

Copyright 2024 of the Las Vegas REALTORS®. All rights reserved.
Bought with Tara Graeber • Windermere Excellence

"My job is to find and attract mastery-based agents to the office, protect the culture, and make sure everyone is happy! "






