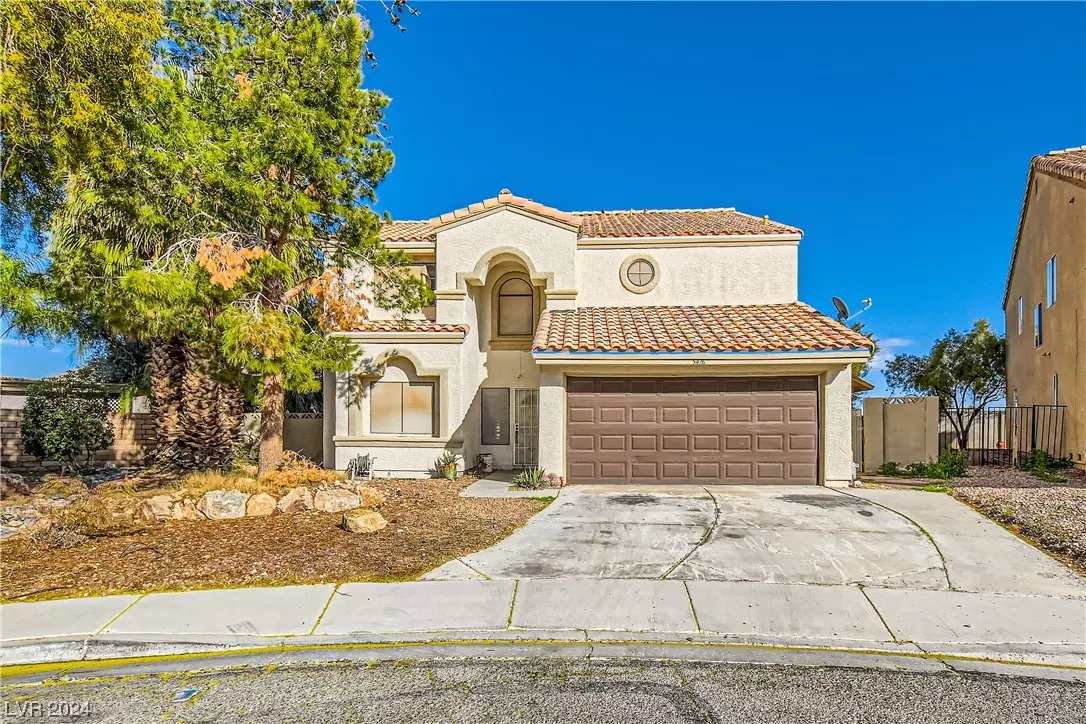$387,000
$399,000
3.0%For more information regarding the value of a property, please contact us for a free consultation.
4 Beds
3 Baths
2,172 SqFt
SOLD DATE : 05/15/2024
Key Details
Sold Price $387,000
Property Type Single Family Home
Sub Type Single Family Residence
Listing Status Sold
Purchase Type For Sale
Square Footage 2,172 sqft
Price per Sqft $178
Subdivision Crossing At Stonegate
MLS Listing ID 2555552
Sold Date 05/15/24
Style Two Story
Bedrooms 4
Full Baths 1
Half Baths 1
Three Quarter Bath 1
Construction Status RESALE
HOA Y/N Yes
Originating Board GLVAR
Year Built 1987
Annual Tax Amount $1,722
Lot Size 7,840 Sqft
Acres 0.18
Property Description
GREAT 4 BED, 2.5 BATH*GOLF COURSE FRONTAGE & ACCESS*HEATED POOL & SPA*WITH A LITTLE TLC THIS HOME COULD BE MAGICAL*POOL & SPA NOT CURRENTLY BEING MAINTAINED*OPEN CONCEPT GREAT FOR ENTERTAINING*UPGRADED PLANTATION SHUTTERS*DOWNSTAIRS DEN W/ FRENCH DOORS*FORMAL LIVING & DINING ROOM SHARE A 2-WAY FIREPLACE*GOURMET KITCHEN HAS SS APPLIANCES, TRASH COMPACTOR, BUILT-IN MICROWAVE, GRANITE COUNTERTOPS, ISLAND, BREAKFAST BAR/COUNTER & GARDEN WINDOW*HUGE PRIMARY SUITE HAS CEILING FAN W/LIGHT & WALK IN CLOSET*PRIMARY BATH UNFINISHED(SELLER BOUGHT NEW SINKS, TUB, TOILET, ETC, LEAVING FOR BUYER*BOTH SECONDARY BEDROOMS HAVE CEILING FANS* 2ND BEDROOM HAS W/IN CLOSET*3RD BED HAS MIRRORED CLOSET DOORSOVERSIZED LOT HAS 2 CUSTOM STORAGE SHEDS, DOG RUN, COVERED PATIO & FIRE PIT*2 CAR GARAGE HAS NEW GARAGE DOOR, BUILT-IN CABINETS & WATER SOFTENER LOOP*
Location
State NV
County Clark County
Community Stonegate
Zoning Single Family
Body of Water Public
Rooms
Other Rooms Shed(s)
Interior
Interior Features Atrium, Bedroom on Main Level, Ceiling Fan(s), Window Treatments, Programmable Thermostat
Heating Central, Electric
Cooling Central Air, Electric
Flooring Carpet, Laminate, Tile
Fireplaces Number 1
Fireplaces Type Gas, Glass Doors, Living Room, Multi-Sided
Equipment Water Softener Loop
Furnishings Unfurnished
Window Features Blinds,Double Pane Windows,Window Treatments
Appliance Dryer, Dishwasher, Disposal, Gas Range, Microwave, Refrigerator, Water Heater, Washer
Laundry Gas Dryer Hookup, Main Level, Laundry Room
Exterior
Exterior Feature Dog Run, Patio, Private Yard, Shed, Awning(s), Sprinkler/Irrigation
Garage Attached, Garage, Garage Door Opener, Inside Entrance, Private, Shelves
Garage Spaces 2.0
Fence Block, Back Yard, Wrought Iron
Pool Gas Heat, Heated, Pool/Spa Combo
Utilities Available Cable Available
View Y/N 1
View Golf Course, Mountain(s)
Roof Type Tile
Street Surface Paved
Porch Covered, Patio
Garage 1
Private Pool yes
Building
Lot Description Cul-De-Sac, Drip Irrigation/Bubblers, Desert Landscaping, Landscaped, On Golf Course, Rocks, < 1/4 Acre
Faces West
Story 2
Sewer Public Sewer
Water Public
Structure Type Drywall
Construction Status RESALE
Schools
Elementary Schools Jenkins, Earl N., Jenkins, Earl N.
Middle Schools Harney Kathleen & Tim
High Schools Chaparral
Others
HOA Name STONEGATE
HOA Fee Include Association Management
Tax ID 161-09-610-021
Security Features Controlled Access
Acceptable Financing Cash, Conventional
Listing Terms Cash, Conventional
Financing Cash
Read Less Info
Want to know what your home might be worth? Contact us for a FREE valuation!

Our team is ready to help you sell your home for the highest possible price ASAP

Copyright 2024 of the Las Vegas REALTORS®. All rights reserved.
Bought with Greg Martin • LIFE Realty District

"My job is to find and attract mastery-based agents to the office, protect the culture, and make sure everyone is happy! "






