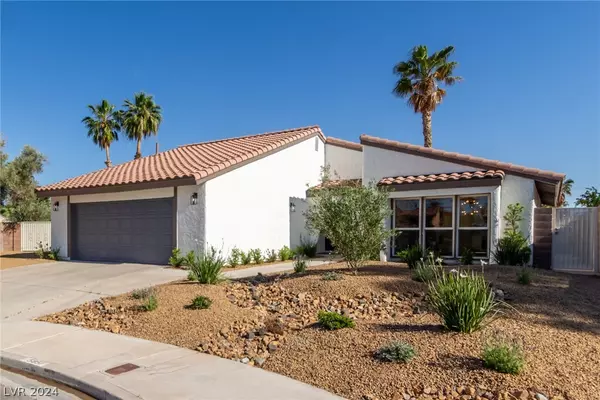$625,000
$635,000
1.6%For more information regarding the value of a property, please contact us for a free consultation.
4 Beds
3 Baths
1,966 SqFt
SOLD DATE : 06/27/2024
Key Details
Sold Price $625,000
Property Type Single Family Home
Sub Type Single Family Residence
Listing Status Sold
Purchase Type For Sale
Square Footage 1,966 sqft
Price per Sqft $317
Subdivision Michelin Estate
MLS Listing ID 2584445
Sold Date 06/27/24
Style One Story
Bedrooms 4
Full Baths 1
Half Baths 1
Three Quarter Bath 1
Construction Status RESALE
HOA Y/N No
Originating Board GLVAR
Year Built 1979
Annual Tax Amount $1,931
Lot Size 10,018 Sqft
Acres 0.23
Property Description
Become the proud owner of this delightful residence on a tranquil cul-de-sac! You're greeted by a 2-car garage, a convenient RV gate, and a meticulously maintained front yard. The living/dining room showcases vaulted ceilings, a soothing palette, chic light fixtures, and attractive wood-look flooring. The family room includes an inviting fireplace for cozy evenings with loved ones. The kitchen is a chef's delight, equipped with quartz countertops, crisp white shaker cabinets, recessed lighting, a stylish tile backsplash, sleek stainless steel appliances, a pantry, and a peninsula with a breakfast bar for casual dining. The main bedroom offers sliding doors leading to the backyard for seamless indoor-outdoor living, an ensuite with dual sinks, and a walk-in closet. Discover a backyard haven boasting a covered patio, pristine artificial turf for easy maintenance, a handy storage shed, a spa, and a refreshing pool for cooling down during hot summer days. Make it yours!
Location
State NV
County Clark County
Zoning Single Family
Body of Water Public
Rooms
Other Rooms Shed(s)
Interior
Interior Features Bedroom on Main Level, Ceiling Fan(s), Primary Downstairs
Heating Central, Electric
Cooling Central Air, Electric
Flooring Carpet, Laminate
Fireplaces Number 1
Fireplaces Type Family Room, Wood Burning
Furnishings Unfurnished
Appliance Dishwasher, Electric Range, Disposal, Microwave
Laundry Electric Dryer Hookup, Gas Dryer Hookup, Main Level, Laundry Room
Exterior
Exterior Feature Patio, Private Yard, Shed
Garage Attached, Garage, Garage Door Opener, Inside Entrance, Private, RV Potential, RV Gated, RV Access/Parking
Garage Spaces 2.0
Fence Block, Back Yard
Pool In Ground, Private
Utilities Available Underground Utilities
Amenities Available None
View None
Roof Type Tile
Street Surface Paved
Porch Covered, Patio
Garage 1
Private Pool yes
Building
Lot Description Cul-De-Sac, Desert Landscaping, Landscaped, Rocks, Synthetic Grass, < 1/4 Acre
Faces North
Story 1
Sewer Public Sewer
Water Public
Structure Type Frame,Stucco
Construction Status RESALE
Schools
Elementary Schools Decker, C H, Decker, C H
Middle Schools Guinn Kenny C.
High Schools Clark Ed. W.
Others
Tax ID 163-13-411-008
Acceptable Financing Cash, Conventional, VA Loan
Listing Terms Cash, Conventional, VA Loan
Financing Conventional
Read Less Info
Want to know what your home might be worth? Contact us for a FREE valuation!

Our team is ready to help you sell your home for the highest possible price ASAP

Copyright 2024 of the Las Vegas REALTORS®. All rights reserved.
Bought with Thuong T. Fullington • Metropolitan Real Estate Group

"My job is to find and attract mastery-based agents to the office, protect the culture, and make sure everyone is happy! "






